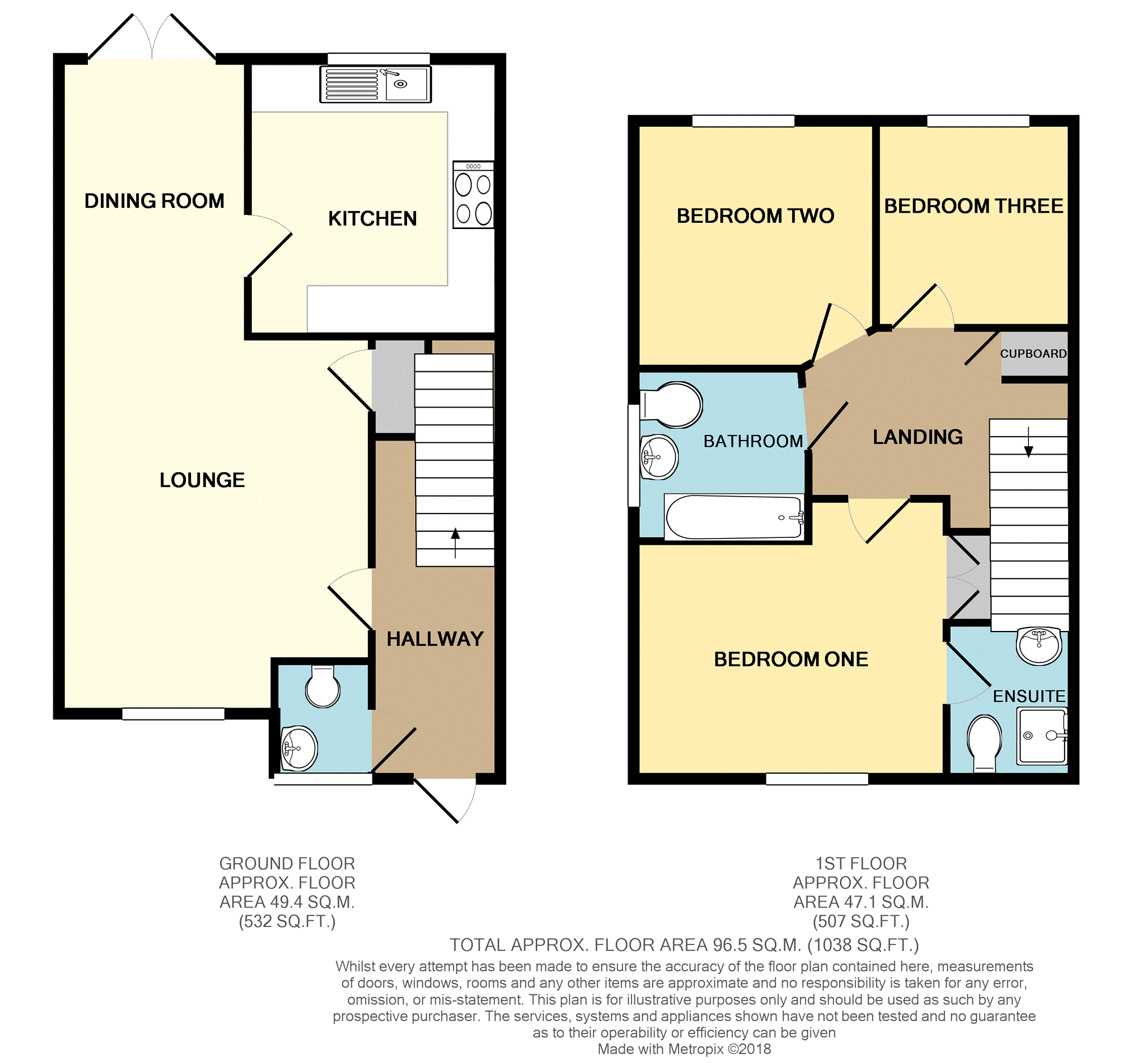3 Bedrooms Semi-detached house for sale in Honorius Drive, Colchester CO4 | £ 290,000
Overview
| Price: | £ 290,000 |
|---|---|
| Contract type: | For Sale |
| Type: | Semi-detached house |
| County: | Essex |
| Town: | Colchester |
| Postcode: | CO4 |
| Address: | Honorius Drive, Colchester CO4 |
| Bathrooms: | 1 |
| Bedrooms: | 3 |
Property Description
A fantastic modern three bedroom semi-detached family home to the North of Colchester. Situated in a popular cul-de-sac position, close to local schools, amenities and great commuter access to the Northern Gateway/A12.
The property benefits from fitted kitchen, lounge/diner, gas central heating, ground floor cloakroom, off street parking for several cars along with a single garage and en-suite shower room to the master bedroom.
*To book a viewing online today please open the below brochure (desktop site only), alternatively contact our UK call centre 24/7 on *
Lounge
4.73 x 3.62 (15’6’’ x 11’10’’) Double glazed Window to the front, TV power and light points, wood laminate flooring, radiator, storage cupboard, open plan to:
Dining Room
3.47 x 2.31 (11’4” x 7’7’’) Double glazed french doors to garden, door to kitchen, wood laminate flooring, radiator.
Kitchen
4.46 x 2.26 (11’4’’ x 7’5’’) Newly fitted kitchen. Double glazed window to the rear, range of wall and base units, laminate work tops, inset sink unit with mixer tap, plumbing for washing machine and dishwasher, space for fridge / freezer, extractor hood, hob, oven, radiator and with ceramic tiled flooring.
Bedroom One
3.72 x 3.02 (12’2’’ x 9’11’’) Double glazed window to the front, wood laminate flooring, radiator, TV power and light points, built in wardrobes.
En-Suite
Opaque double glazed window to front, part tiled, radiator, pedestal wash basin, low level WC, shower cubicle and ceramic tiled flooring
Bedroom Two
3.03 x 2.6 (9’11’’ x 8’6’’) Double glazed window to the rear, fitted carpet, radiator, power and light points.
Bedroom Three
2.68 x 1.99 (8’9’’ x 6’6’’) Double glazed window to the rear, fitted carpet, radiator, power and light points.
Family Bathroom
Opaque double glazed window to side, wood laminate flooring, suite comprising panelled bath with shower over, low level WC, pedestal wash hand basin, part tiled walls, radiator.
Outside
To the front the garden has a paved off street parking area for several cars and access to the garage the remainder being landscaped with flower and shrub borders. There is a path to the front entrance and rear garden access. The rear garden is enclosed by panel fencing and mainly laid to lawn with mature flower and shrub borders and a patio area accessed from the dining room.
Property Location
Similar Properties
Semi-detached house For Sale Colchester Semi-detached house For Sale CO4 Colchester new homes for sale CO4 new homes for sale Flats for sale Colchester Flats To Rent Colchester Flats for sale CO4 Flats to Rent CO4 Colchester estate agents CO4 estate agents



.png)










