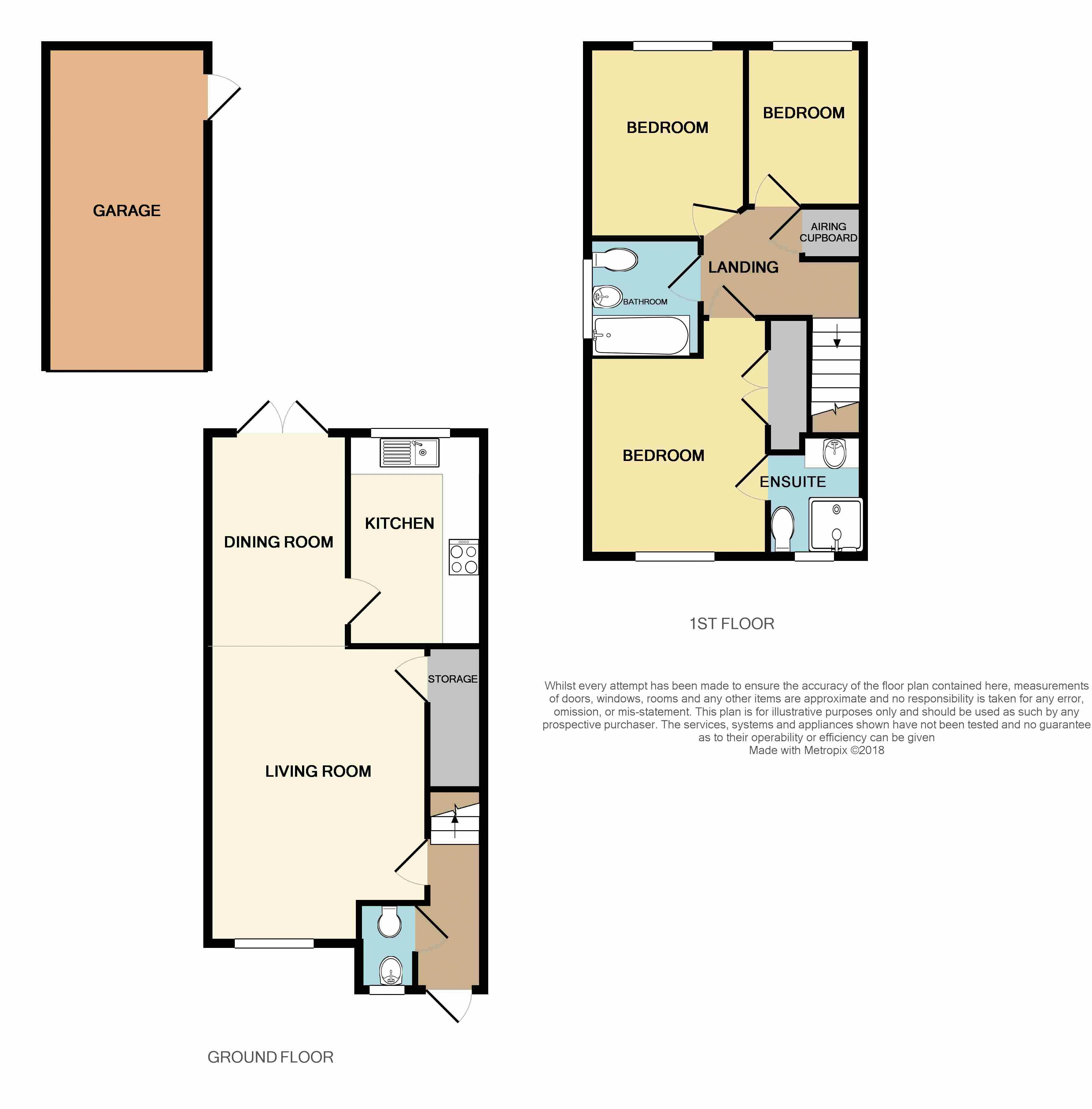3 Bedrooms Semi-detached house for sale in Honorius Drive, Colchester CO4 | £ 290,000
Overview
| Price: | £ 290,000 |
|---|---|
| Contract type: | For Sale |
| Type: | Semi-detached house |
| County: | Essex |
| Town: | Colchester |
| Postcode: | CO4 |
| Address: | Honorius Drive, Colchester CO4 |
| Bathrooms: | 2 |
| Bedrooms: | 3 |
Property Description
Positioned on the North side of Colchester within catchment for the Gilberd Secondary School is this well presented three bedroom semi-detached home. Sitting on a good sized plot with parking for two cars plus a detached garage and impressive secluded rear garden. The internal accommodation is well proportioned with two reception rooms, recently refitted kitchen and cloakroom on the ground floor, on the first floor are the three bedrooms and family bathroom, the master bedroom enjoys an en-suite shower room.
Entrance Hallway
Part glazed UPVC entrance door, wood effect flooring, radiator, stairs leading to the first floor.
Cloakroom
Obscure double glazed window to front aspect, wood effect flooring, hand wash basin, low level w/c, radiator.
Living Room (15' 10'' x 11' 9'' (4.82m x 3.58m))
Double glazed window to front aspect, wood effect flooring, radiator, access to under stairs storage, arch through to:
Dining Room (11' 4'' x 7' 5'' (3.45m x 2.26m))
Double glazed French doors leading to the garden, wood effect flooring flowing in from the living room, radiator, door to:
Kitchen (11' 4'' x 7' 4'' (3.45m x 2.23m))
Double glazed window to rear aspect. Recently fitted selection of base and ye level units with complementary work surface, inset one and half sinks with mixer tap and drainer. Tiled flooring with tiled splashback. Space for dishwasher, washing machine and fridge freezer.
Landing
Loft hatch, access to large airing cupboard.
Bedroom One (10' 4'' x 9' 8'' (3.15m x 2.94m))
Double glazed window to front aspect, large built in wardrobe, radiator. Door to:
En-Suite Shower Room
Obscure double glazed window to front aspect. Enclosed shower cubical with wall mounted power shower, vanity unit with inset hand wash basin, low level w/c, fully tiled walls and flooring, radiator.
Bedroom Two (9' 9'' x 8' 5'' (2.97m x 2.56m))
Double glazed window to rear aspect, radiator.
Bedroom Three (8' 8'' x 6' 5'' (2.64m x 1.95m))
Double glazed window to rear aspect, radiator.
Family Bathroom
Obscure double glazed window to side aspect. Three piece suite comprising panel bath with mixer tap with shower head attachment and fitted shower screen, low level w/c and hand wash basin. Tiled flooring and majority tiled walls. Radiator.
Garden
The rear garden is fully fenced, secluded and around 60ft in length. Commencing with a good sized patio that leads to the rest of the garden that is majority laid to lawn surrounded by well stocked flower beds.
Garage & Parking (17' 2'' x 8' 5'' (5.23m x 2.56m))
Up and over door, power and light, eave storage. The is a door leading from the garden into the garage.
The paved off road parking is large enough to easily house two cars.
Property Location
Similar Properties
Semi-detached house For Sale Colchester Semi-detached house For Sale CO4 Colchester new homes for sale CO4 new homes for sale Flats for sale Colchester Flats To Rent Colchester Flats for sale CO4 Flats to Rent CO4 Colchester estate agents CO4 estate agents



.png)










