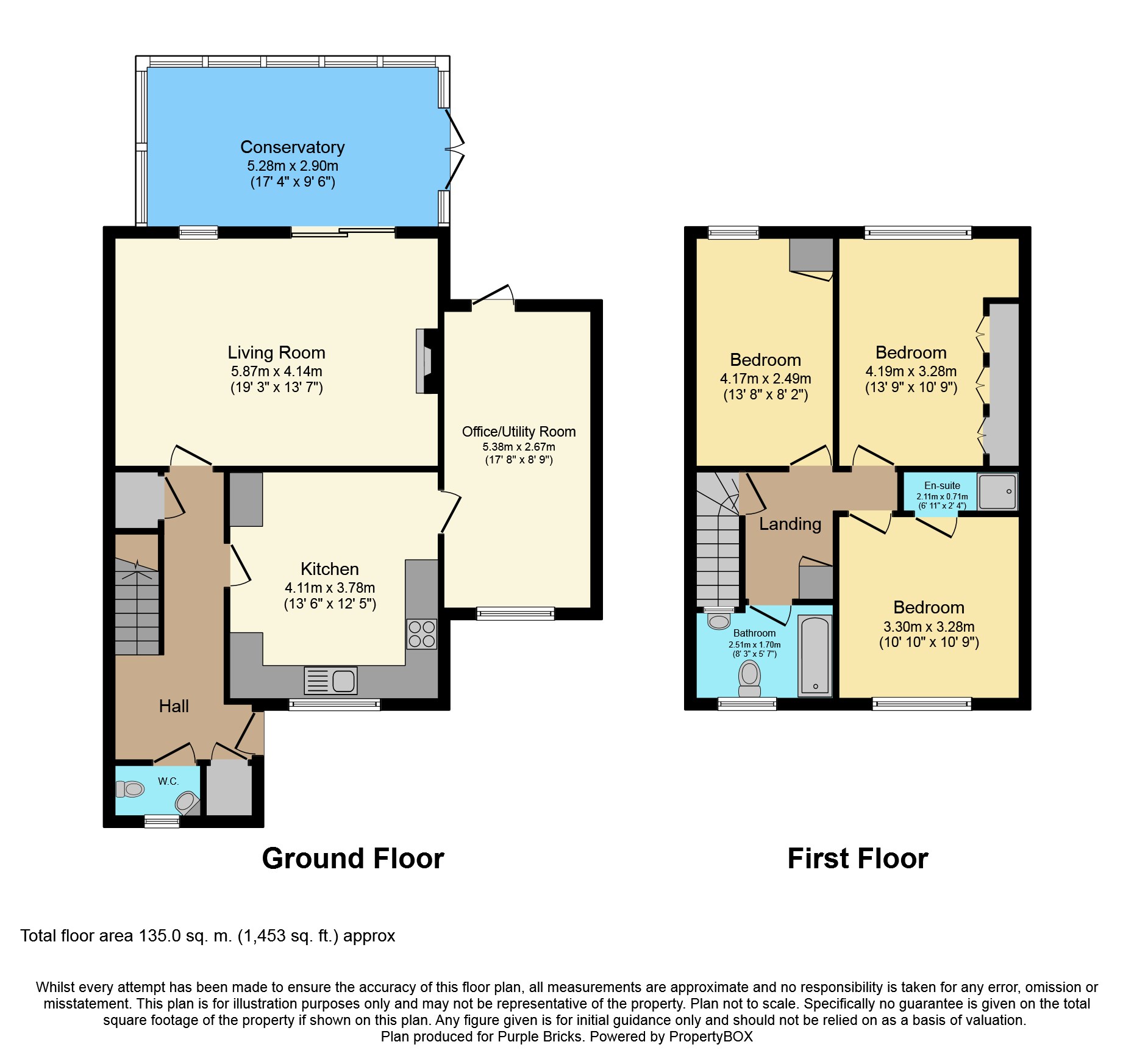3 Bedrooms Semi-detached house for sale in Hook Lane, Aldingbourne, Chichester PO20 | £ 375,000
Overview
| Price: | £ 375,000 |
|---|---|
| Contract type: | For Sale |
| Type: | Semi-detached house |
| County: | West Sussex |
| Town: | Chichester |
| Postcode: | PO20 |
| Address: | Hook Lane, Aldingbourne, Chichester PO20 |
| Bathrooms: | 1 |
| Bedrooms: | 3 |
Property Description
A spacious 3 bedroom semi detached house situated in this sought after semi rural lane in the popular village of Aldingbourne near Chichester.
Internal accommodation is well laid out and offers a 19ft 3 lounge, 17ft 4 conservatory, 13ft 6 kitchen, 17ft 8 office, ground floor cloakroom, 3 bedrooms and a bathroom.
There is also a gas fired central heating system and double glazing.
Externally there is off road parking for several cars and a good size rear garden.
No onward chain.
Entrance
UPVC double glazed front door to entrance hall.
Entrance Hall
Wooden flooring, under stairs storage cupboard, radiator, large built in shelved cupboard with fuse box and meters.
Downstairs Cloakroom
WC with close coupled cistern, wall mounted corner basin, tiled splashbacks, wall mounted electric heater, double glazed window front aspect.
Lounge
19'3 x 13'7
Wooden flooring, two radiators, stone fireplace with fitted electric fire, feature double glazed porthole window rear aspect, large double glazed sliding patio doors to conservatory.
Conservatory
17'4 x 9'6
Triple aspect double glazed windows and double glazed doors overlooking the rear garden. Wood effect laminate flooring with underfloor heating. Radiator. Suspended ceiling with lighting.
Kitchen
13'6 x 12'5
Single stainless steel sink unit with cupboards and drawers under. Space/plumbing for washing machine. Range of wall and base units with roll edge work surfaces and tiled splashbacks. Space for cooker with extractor over. Space and plumbing for dishwasher. Space for upright fridge/freezer. Radiator, double glazed window front aspect, wall mounted gas fired boiler, door to office.
Office / Study
17'8 x 8'9
Double glazed window front aspect, numerous built in storage cupboards, radiator, door to rear garden.
First Floor Landing
Built in shelved storage cupboard, hatch to loft.
Bedroom One
13'9 x 10'9
Three double built in wardrobe cupboards, radiator, double glazed window overlooking rear garden.
Bedroom Two
10'10 x 10'9
Double glazed window front aspect, radiator, door to en-suite shower room.
En-Suite Shower Room
Shower cubicle with electric shower, built in seat and tiled enclosure, base unit with work top surface and further wall mounted cupboards, extractor fan, wood effect laminate flooring.
Bedroom Three
13'8 x 8'2
Double glazed window overlooking rear garden, radiator, built in wardrobe cupboard.
Bathroom
WC with close coupled cistern, vanity basin with cupboards under and work top surface alongside. Panelled jacuzzi bath with electric shower over and screen, tiled splashbacks, radiator, chrome ladder style towel radiator, double glazed window front aspect.
Front Garden
Shared entrance leading to off road parking area for 4 cars with low maintenance pea shingle. Mature conifers providing a high degree of privacy. Gated side access to rear garden. Built in outside storage cupboard.
Rear Garden
Access from side, conservatory and office to a covered area with outside power point and outside light which is mainly paved and extending across the width of the property. The remainder of the garden is mainly laid to lawn with mature shrubs and plants, wooden storage shed and fishpond.
Property Location
Similar Properties
Semi-detached house For Sale Chichester Semi-detached house For Sale PO20 Chichester new homes for sale PO20 new homes for sale Flats for sale Chichester Flats To Rent Chichester Flats for sale PO20 Flats to Rent PO20 Chichester estate agents PO20 estate agents



.png)











