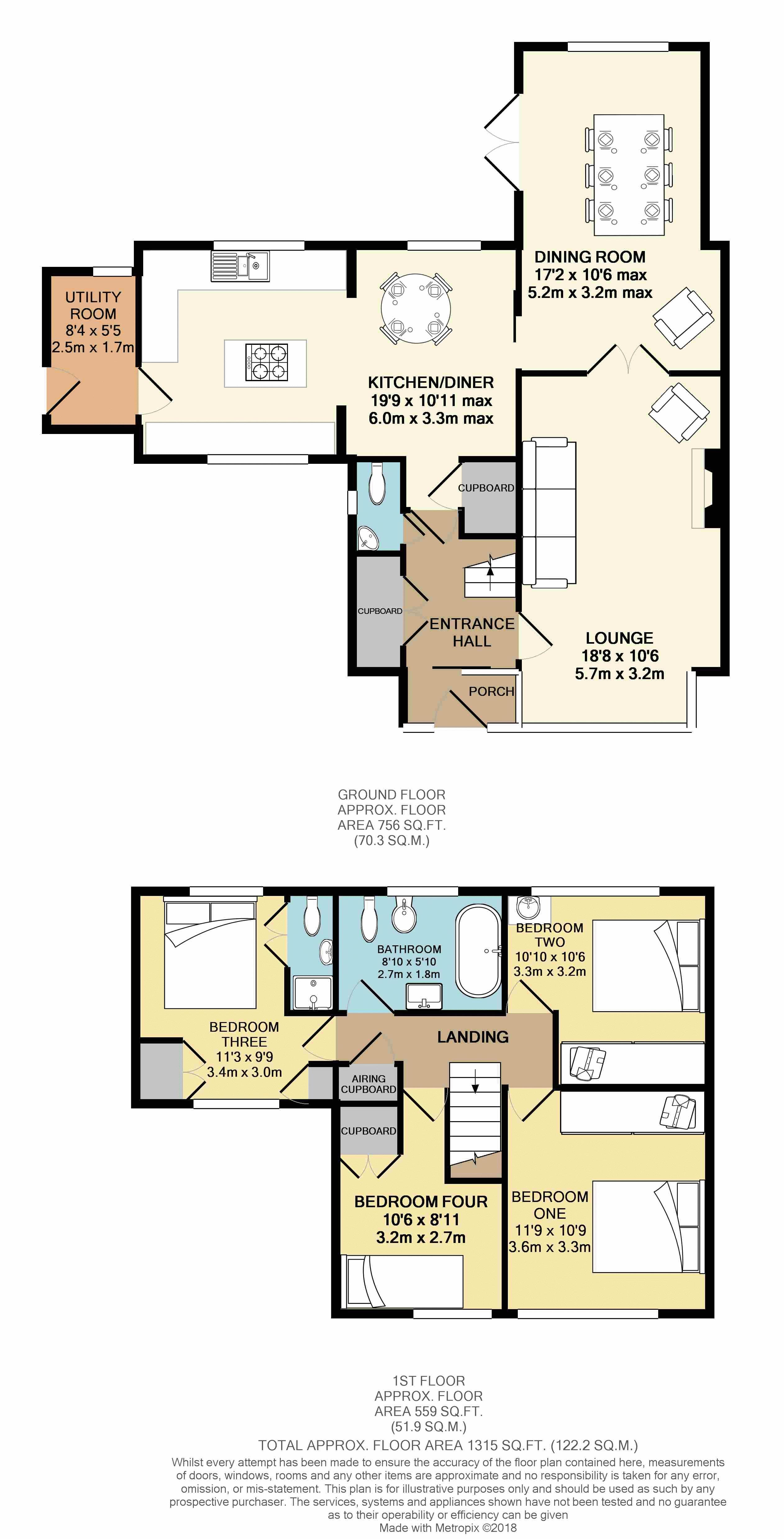4 Bedrooms Semi-detached house for sale in Hopground Close, St.Albans AL1 | £ 750,000
Overview
| Price: | £ 750,000 |
|---|---|
| Contract type: | For Sale |
| Type: | Semi-detached house |
| County: | Hertfordshire |
| Town: | St.albans |
| Postcode: | AL1 |
| Address: | Hopground Close, St.Albans AL1 |
| Bathrooms: | 2 |
| Bedrooms: | 4 |
Property Description
This well presented four bedroom semi detached family home has been extended to the side and rear to offer superb family accommodation plus it boasts a large detached double garage and large corner plot garden. The property is situated at the top of a quiet residential cul-de-sac to the east of St. Albans city centre close to sought after Cunningham Hill Primary School and offers easy access to St. Albans train station and the M25 and M1 motorway networks. Accommodation briefly comprises entrance porch, hallway, cloakroom, bay fronted lounge, dining room, modern kitchen/ diner, utility, three double bedrooms, ensuite to 3rd bedroom, a good size single bedroom and family bathroom. Externally there is a driveway with off street parking for several cars, detached double garage and large corner plot rear garden. The property offers further potential to extend (stpp).
Porch
Double glazed windows to front aspect.
Entrance Hall
Wood flooring, cloak cupboard, radiator, stairs rise to first floor.
WC
Low level wc, corner handwash basin, part tiled walls, double glazed window to side aspect, extractor, coving to ceiling.
Lounge (18' 8'' x 10' 6'' (5.69m x 3.20m))
Double glazed bay window to front aspect, gas flame fireplace, radiator, double doors open into:
Dining Room (17' 2'' x 10' 6'' max (5.23m x 3.20m))
Double glazed french doors open to garden at side aspect, double glazed window to rear aspect, two radiators, coving to ceiling.
Kitchen/ Diner (19' 9'' x 10' 11'' max (6.02m x 3.32m))
Comprising of a range of wall mounted and floor standing units with roll edge worktop over, inset 1 1/2 bowl sink unit, Island unit with 4 ring gas flame hob, oven, integrated fridge, wall mounted gas flame grill, part tiled walls, two radiators, three double glazed windows to front and rear aspects, double glazed door opens to utility room at side aspect.
Utility Room (8' 4'' x 5' 5'' (2.54m x 1.65m))
Double glazed door to side aspect, double glazed window to rear aspect, plumbing for washing machine, tiled flooring, part tiled walls.
Landing
Airing cupboard housing the hot water tank, access to loft space with light and drop down ladder, loft houses the gas fired boiler.
Bedroom One (11' 9'' x 10' 9'' (3.58m x 3.27m))
Double glazed window to front aspect, fitted wardrobes, radiator, coving to ceiling.
Bedroom Two (10' 10'' x 10' 6'' (3.30m x 3.20m))
Double glazed window to rear aspect, fitted wardrobes, radiator, vanity handwash basin.
Bedroom Three (11' 3'' max x 9' 9'' max (3.43m x 2.97m))
Two double glazed windows to front and rear aspects, fitted wardrobe, radiator.
Ensuite
Comprising of a shower cubicle, pedestal handwash basin, low level wc, fully tiled walls, extractor fan, electric heater.
Bedroom Four (10' 6'' max x 8' 11'' max (3.20m x 2.72m))
Double glazed window to front aspect, cupboard, radiator.
Bathroom (8' 10'' x 5' 10'' (2.69m x 1.78m))
Modern suite comprising a bath with mixer taps and shower attachment, handwash basin, low level wc, bidet, chrome towel radiator, part tiled walls, recessed spot lighting to ceiling, extractor, double glazed window to rear aspect.
Front Garden
Shingle driveway provides off street parking for several cars, flower and shrub beds.
Rear Garden
Corner plot, mainly laid to lawn with flower and shrub beds, patio, two sheds, greenhouse, cold water tap, gated side access.
Detached Garage (28' 8'' in length shortening to 20'3" x 15' 9'' wide narrowing to 11')
Remote controlled metal up and over garage door, two windows to side and rear aspects, door opens to garden at side aspect, 2nd metal up an over door at rear, power and light.
Property Location
Similar Properties
Semi-detached house For Sale St.albans Semi-detached house For Sale AL1 St.albans new homes for sale AL1 new homes for sale Flats for sale St.albans Flats To Rent St.albans Flats for sale AL1 Flats to Rent AL1 St.albans estate agents AL1 estate agents



.jpeg)











