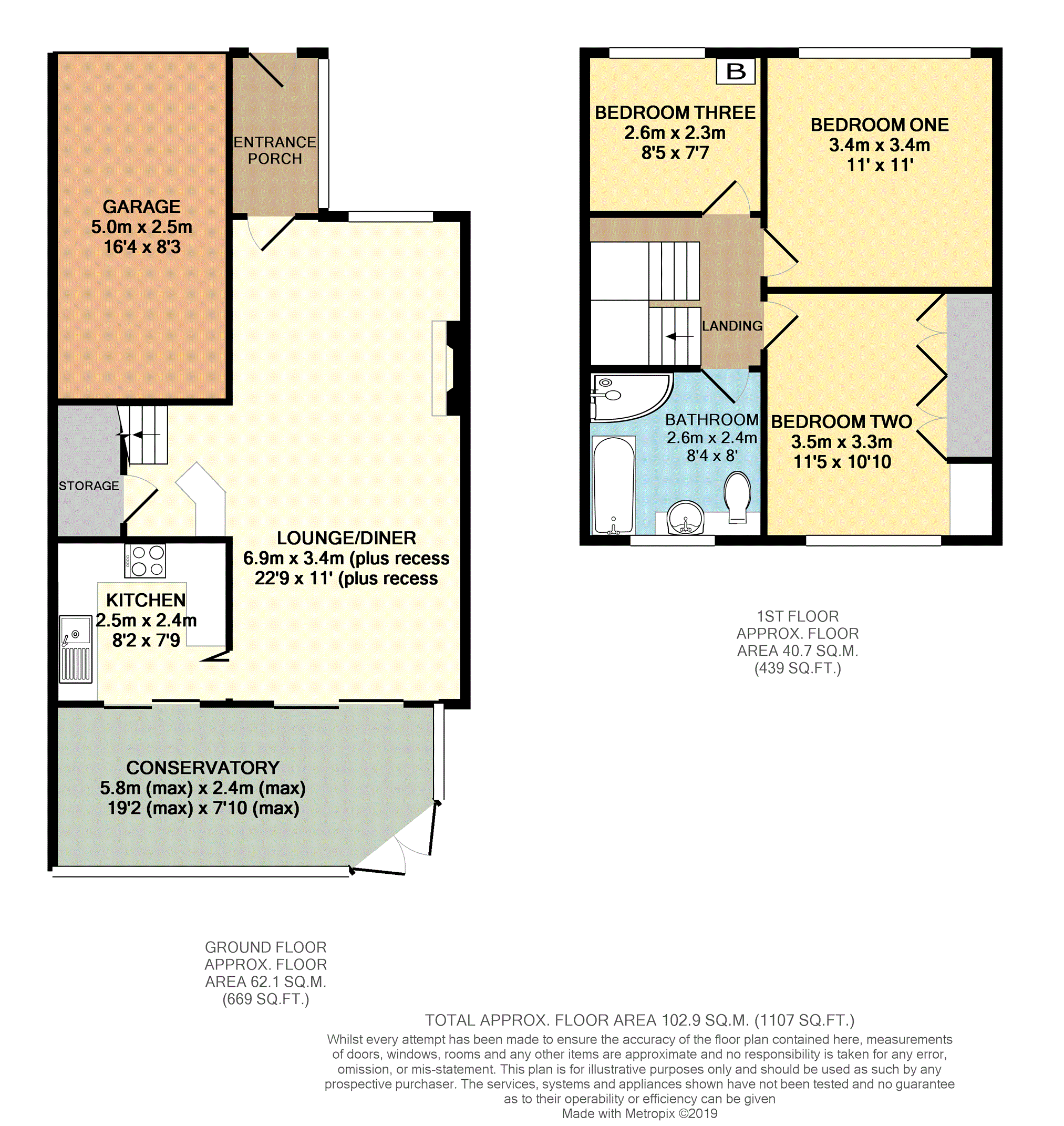3 Bedrooms Semi-detached house for sale in Hopwood Close, Halesowen B63 | £ 220,000
Overview
| Price: | £ 220,000 |
|---|---|
| Contract type: | For Sale |
| Type: | Semi-detached house |
| County: | West Midlands |
| Town: | Halesowen |
| Postcode: | B63 |
| Address: | Hopwood Close, Halesowen B63 |
| Bathrooms: | 1 |
| Bedrooms: | 3 |
Property Description
No onward chain!
A well maintained, spacious, semi detached house in a highly sought after location, close to reputable schools, transport links and amenities. The property briefly comprises: Entrance porch, lounge/ dining room, kitchen, conservatory, a modern bathroom and three bedrooms. Outside, there is off street parking and a garage to the front aspect and an enclosed rear garden.
Approach
The property is approached via a tarmac drive with a flower bed to the front and a gate to the rear garden at the side.
Entrance Porch
The entrance porch has a PVCu door to the front aspect, a PVCu window to the side and a glazed door to the lounge/ dining room.
Lounge/Dining Room
22'9" x 11' (plus recess)
The Lounge/Dining Room has a PVCu bow window to the front aspect, patio doors to the conservatory, a door to the kitchen and stairs to the first floor. There is a mini bar area, two radiators, a TV point, a gas fire with brick surround, wall light points and under stairs storage.
Kitchen
8'2" x 7'9"
The kitchen has patio doors leading to the conservatory, wood effect flooring and tiled splash backs. There is a range of wood effect units with an integrated oven, gas hob and cooker hood, a stainless steel sink/ drainer, space for a washing machine and wood block effect work tops.
Conservatory
19'2" (max) x 7'10" (max)
The PVCu conservatory has double doors to the rear aspect, wood effect flooring, a glass roof and power points.
First Floor Landing
There is a loft hatch leading to a boarded loft and doors to:-
Bathroom
The modern bathroom has a PVCu window to the rear aspect, stone tile effect flooring, a chrome heated towel rail and stone effect tiling to the walls. There is a white suite comprising: Low level flush WC and sink in a vanity unit, a large shower cubicle and a panel bath.
Bedroom One
11' x 11'
Bedroom One has a PVCu window to the front aspect and a radiator.
Bedroom Two
10'10" x 11'5"
Bedroom Two has a PVCu window to the rear aspect, a radiator and built in wardrobes.
Bedroom Three
7'7" x 8'5"
Bedroom Three has a PVCu window to the front aspect, a radiator and a wall mounted combination boiler.
Rear Garden
The rear garden has a paved patio that leads to an artificial grass lawn with raised borders. There is an outside tap and a gate to the front aspect.
Property Location
Similar Properties
Semi-detached house For Sale Halesowen Semi-detached house For Sale B63 Halesowen new homes for sale B63 new homes for sale Flats for sale Halesowen Flats To Rent Halesowen Flats for sale B63 Flats to Rent B63 Halesowen estate agents B63 estate agents



.png)











