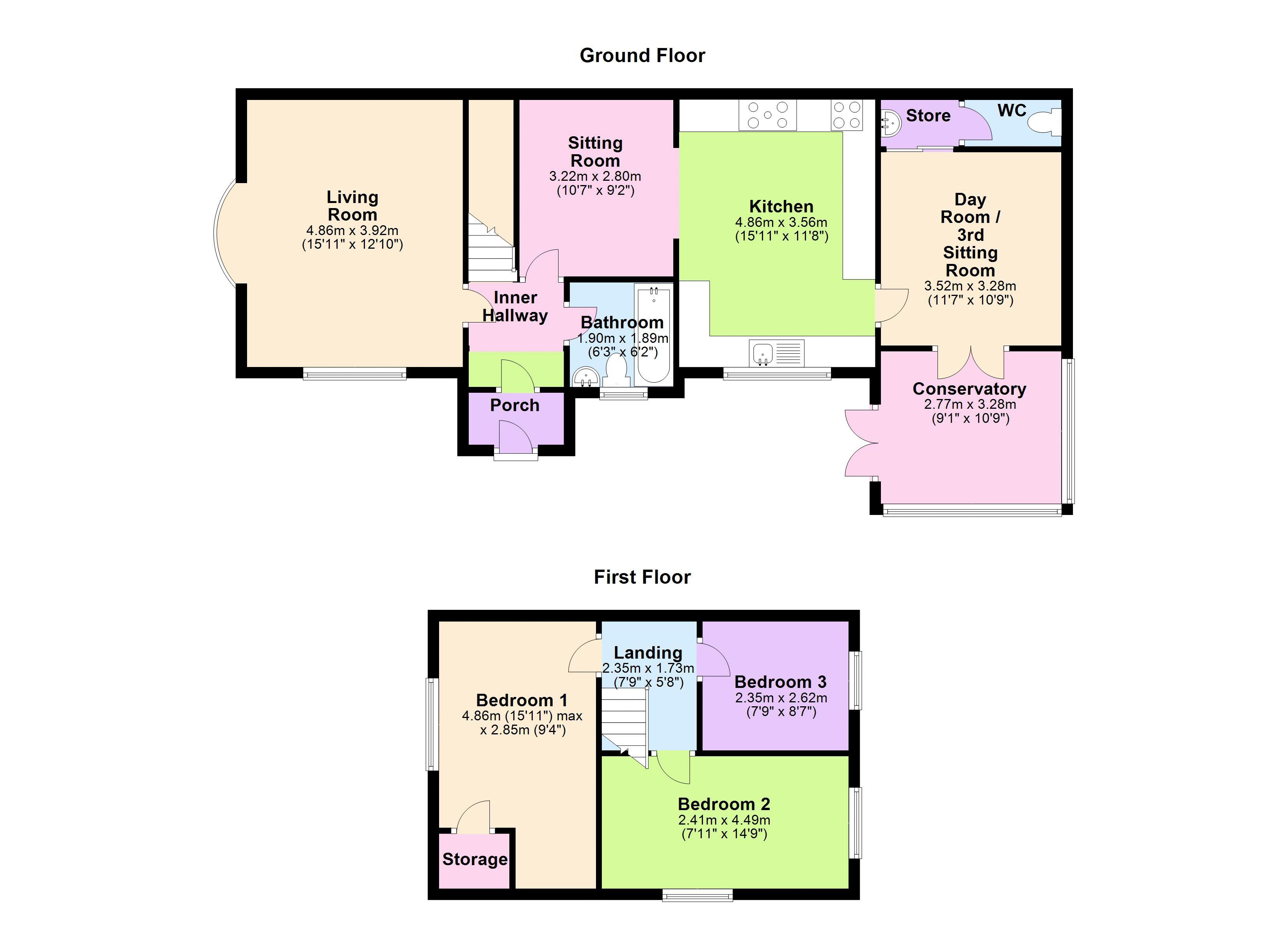3 Bedrooms Semi-detached house for sale in Horbury Close, Scunthorpe DN15 | £ 139,950
Overview
| Price: | £ 139,950 |
|---|---|
| Contract type: | For Sale |
| Type: | Semi-detached house |
| County: | North Lincolnshire |
| Town: | Scunthorpe |
| Postcode: | DN15 |
| Address: | Horbury Close, Scunthorpe DN15 |
| Bathrooms: | 1 |
| Bedrooms: | 3 |
Property Description
Attention young couples and families. Vacant semi detached house located in this highly popular area. The property has been extended and offers excellent entertaining space. Reception Porch, Main Hall, attractive Living Room, ground floor Bathroom, 2nd Sitting Room with open aspect into excellent Dining Kitchen, Day Room/3rd Sitting Room with Conservatory and WC off and 3 first floor Bedrooms, corner plot gardens, off street parking and garage. Viewing essential & no chain! EPC Rating D.
Side Reception Porch
With double glazed entrance door, double glazed windows and a double glazed door leads through to:
Main Hall
With staircase leading to the first floor accommodation and the first door to the left leads through to:
Pleasant Living Room (12' 10'' x 15' 11'' (3.92m x 4.86m))
With dual aspect double glazed windows, bay window to the front elevation, attractive fire surround, pebble effect gas fire, TV and telephone points and wall to ceiling coving.
Central Dining Room (10' 0'' x 9' 2'' (3.04m x 2.79m))
With under stairs airing cupboard with cylinder tank, second under stairs store cupboard with electric meter, plate rail and an open aspect and archway leads through to:
An Excellent Size Kitchen (11' 8'' x 15' 6'' (3.56m x 4.72m))
With double glazed window, oak style kitchen offering a matching range of base units, drawer units and wall units, cda Range oven, second cda four ring gas hob, overhead cooker extractor into a protruding oak canopy, cushion flooring, integrated dishwasher, plumbing for a washing machine, modern finish to the ceiling, ceiling spotlights and a door leads through to:
Dining Room/Play Room (11' 0'' x 11' 6'' (3.36m x 3.50m))
With double glazed French doors leading to the conservatory and a sliding door leads off to:
Ground Floor Bathroom (6' 2'' x 5' 6'' (1.87m x 1.67m))
With double glazed window, chrome towel heater rail, white three piece suite comprising low flush WC, hand wash basin into a modern vanity, panelled bath with overhead mains shower, shower screen, tiled walls, tiled floor, wall extractor, modern finish to ceiling and ceiling spotlights.
Downstairs Cloakroom
With sliding door leading to a hand wash basin, wall extractor and a door leads to a WC, further wall extractor and shelving.
Conservatory (9' 1'' x 8' 0'' (2.77m x 2.45m))
With uPVC double glazed French doors, uPVC double glazed windows, polycarbonate style roof, ceiling fan and lighting, tiled floor and TV point.
First Floor
Landing
With loft access and doors leading off to:
Front Bedroom 1 (9' 3'' x 12' 4'' (2.83m x 3.75m))
With double glazed window to the front elevation, excellent fitted bedroom furniture providing bed side drawer units, corner shelving, overhead cupboards, further fitted wardrobes and dormer storage.
Bedroom 2 (7' 11'' x 14' 9'' (2.41m x 4.49m))
With dual aspect double glazed windows, fitted bedroom furniture ranging from bed side drawer, store cupboards, overhead cupboards, fitted wardrobes and a further double fitted cupboard.
Bedroom 3 (8' 8'' x 7' 9'' (2.63m x 2.37m))
With double glazed window.
Grounds
The property stands on a corner position which is established, shrub and flowering borders, small driveway providing off street parking and serves access to a single garage.
Property Location
Similar Properties
Semi-detached house For Sale Scunthorpe Semi-detached house For Sale DN15 Scunthorpe new homes for sale DN15 new homes for sale Flats for sale Scunthorpe Flats To Rent Scunthorpe Flats for sale DN15 Flats to Rent DN15 Scunthorpe estate agents DN15 estate agents



.png)











