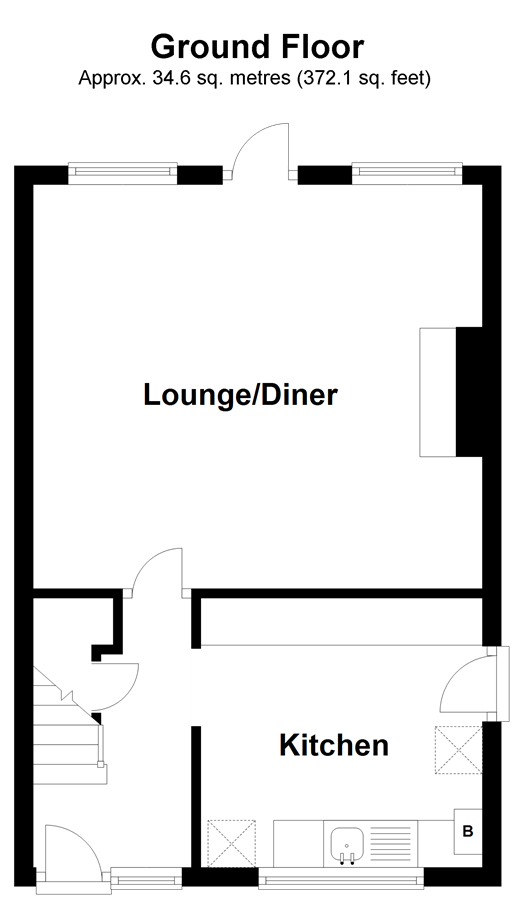3 Bedrooms Semi-detached house for sale in Horley Row, Horley, Surrey RH6 | £ 231,500
Overview
| Price: | £ 231,500 |
|---|---|
| Contract type: | For Sale |
| Type: | Semi-detached house |
| County: | Surrey |
| Town: | Horley |
| Postcode: | RH6 |
| Address: | Horley Row, Horley, Surrey RH6 |
| Bathrooms: | 1 |
| Bedrooms: | 3 |
Property Description
Purchasing this property with A lifetime lease
This property is offered at a reduced price for people aged over 60 through Homewise´s Home for Life Plan. Through the Home for Life Plan, anyone aged over sixty can purchase a lifetime lease on this property which discounts the price from its full market value. The size of the discount you are entitled to depends on your age, personal circumstances and property criteria and could be anywhere between 8.5% and 59% from the property´s full market value. The above price is for guidance only. It is based on our average discount and would be the estimated price payable by a 69-year-old single male. As such, the price you would pay could be higher or lower than this figure.
For more information or a personalised quote, just give us a call. Alternatively, if you are under 60 or would like to purchase this property without a Home for Life Plan at its full market price of £350,000, please contact Cubitt & West.
Property description
This home has been priced to sell and has no upper chain! So if you are looking to move quickly and after great value for money, then you would be hard pushed to find anything better than this 3 bedroom semi-detached home.
Set back from the road, it is situated in a sought after family friendly area, where you are only a short walk to the popular local schools and shops.
Internally, the house is light and spacious and whilst decorated in neutral tones throughout, it could benefit from some updating. The lounge/diner is a good size, with plenty of space for a table and enjoys views over the rear garden. The kitchen is perfectly serviceable, with plenty of cupboards, a gas cooker and space for appliances.
On the first floor there are 3 good size bedrooms, of which, bedroom 1 has fitted wardrobes providing that all important storage space. The bathroom has a white suite and is perfect for a soak after a stressful day at work!
Additional benefits also include double glazed windows and a gas fired central heating system to radiators.
Outside there are established front and rear gardens and a driveway providing access to not one, not two, but three garages at the rear of the property.
Please refer to the footnote regarding the services and appliances.
What the Owner says:
The property has been in our family for 30 years, since our mother moved here in 1988. She was initially attracted to the great location and we have fond memories of visiting her.
Over the years the house has been maintained to a good standard. Replacement windows have been installed, However, there is scope for further improvement.
The house is set back from the road and has both a good size front and rear garden. What is quite unusual is that there are three garages at the rear of the property, which belong to the house, .
Room sizes:
- Entrance Hall
- Lounge/Diner 15'7 x 14'1 (4.75m x 4.30m)
- Kitchen 9'9 x 9'4 (2.97m x 2.85m)
- First floor
- Landing
- Bedroom 1 12'1 x 9'7 (3.69m x 2.92m)
- Bedroom 2 11'6 (3.51m) x 9'9 maximum (2.97m) narrowing to 8'9 minimum (2.67m)
- Bedroom 3 6'5 x 5'8 (1.96m x 1.73m)
- Bathroom
- Front Garden
- Rear Garden
- 3 Garages
The information provided about this property does not constitute or form part of an offer or contract, nor may be it be regarded as representations. All interested parties must verify accuracy and your solicitor must verify tenure/lease information, fixtures & fittings and, where the property has been extended/converted, planning/building regulation consents. All dimensions are approximate and quoted for guidance only as are floor plans which are not to scale and their accuracy cannot be confirmed. Reference to appliances and/or services does not imply that they are necessarily in working order or fit for the purpose. Suitable as a retirement home.
Property Location
Similar Properties
Semi-detached house For Sale Horley Semi-detached house For Sale RH6 Horley new homes for sale RH6 new homes for sale Flats for sale Horley Flats To Rent Horley Flats for sale RH6 Flats to Rent RH6 Horley estate agents RH6 estate agents



.png)