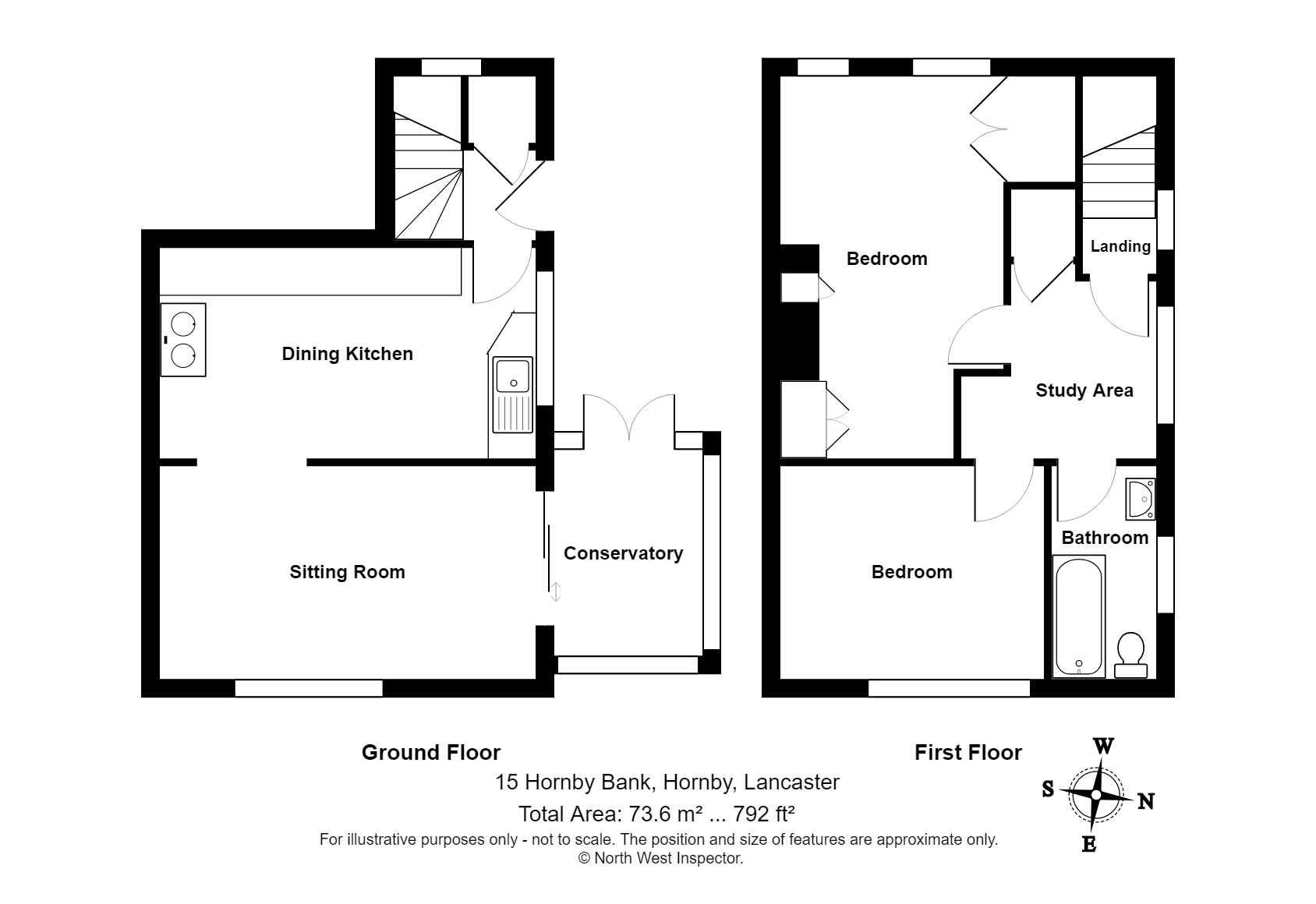2 Bedrooms Semi-detached house for sale in Hornby Bank, Hornby, Lancaster LA2 | £ 210,000
Overview
| Price: | £ 210,000 |
|---|---|
| Contract type: | For Sale |
| Type: | Semi-detached house |
| County: | Lancashire |
| Town: | Lancaster |
| Postcode: | LA2 |
| Address: | Hornby Bank, Hornby, Lancaster LA2 |
| Bathrooms: | 1 |
| Bedrooms: | 2 |
Property Description
15 Hornby Bank is a well proportioned semi detached house pleasantly located in Hornby within level walking distance of the village amenities which include a butchers, convenience store, post office, café, florist, institute with activities and a doctors. There are riverbank walks and a regular bus services to the market town of Kirkby Lonsdale and the City of Lancaster.
The well presented accommodation briefly comprises an entrance hall, dining kitchen, sitting room and conservatory to the ground floor and two double bedrooms, with each having pleasant views of the countryside, a bathroom and a study area to the first floor. The house has double glazing throughout and has gas heating.
Outside offers delightful, generous garden space, off road parking and a garage.
Ground floor
entrance hall 3' 9" x 2' 6" (1.16m x 0.78m) Double glazed door, tiled flooring, under stairs cupboard.
Dining kitchen 15' 10" max x 8' 7" max (4.85m x 2.64m) Double glazed window, aga, good range of freestanding solid oak base units, stainless steel sink, solid oak wall units, space for fridge and freezer, plumbing for washing machine, tiled splash backs, tiled flooring.
Sitting room 16' 4" x 8' 11" (4.99m x 2.72m) Double glazed patio doors to conservatory, double glazed window, wall mounted gas heater.
Conservatory 8' 7" x 7' 3" (2.64m x 2.21m) Double glazed French doors, double glazed windows.
First floor
landing 7' 8" max x 2' 7" (2.35m x 0.79m) Two double glazed windows, wall mounted gas heater, built in cupboard.
Bedroom 16' 8" max x 8' 9" max (5.09m x 2.67m) Two double glazed windows, wall mounted gas heater, built in cupboards, built in airing cupboard housing hot water cylinder.
Bedroom 11' 3" x 8' 10" (3.43m x 2.71m) Double glazed window, wall mounted gas heater.
Bathroom 8' 9" x 4' 3" (2.69m x 1.32m) Double glazed window, three piece suite in white comprises W.C. Wash hand basin and bath with electric shower over, recessed spotlights, loft access, part tiling to walls, fitted wall unit, part tongue and groove to walls.
Study area 9' 4" max x 8' 4" max (2.86m x 2.56m) Double glazed window, built in cloaks cupboard, telephone point.
Garage 18' 0" x 9' 11" (5.49m x 3.04m) Up and over door, single glazed window, light and power.
Outside Accessed via a gated driveway 15 Hornby Bank offers ample off road parking to the front of the garage. There is a lovely lawned garden to the front of the property which is bordered with a variety of established trees and shrubs, a beautifully maintained herb garden lies to the side and the rear of the house offers a delightful garden which includes a patio and seating areas, a timber garden shed, mature trees and established shrubs. Both the front and rear gardens, which have a very private feel, are a gardeners delight and are regularly visited by a variety of wild birds together with both bumble bees and honey bees.
Services Mains electricity, mains gas, mains water, mains drainage.
Council tax banding Currently Band B as shown on the Valuation Office website.
Property Location
Similar Properties
Semi-detached house For Sale Lancaster Semi-detached house For Sale LA2 Lancaster new homes for sale LA2 new homes for sale Flats for sale Lancaster Flats To Rent Lancaster Flats for sale LA2 Flats to Rent LA2 Lancaster estate agents LA2 estate agents



.png)











