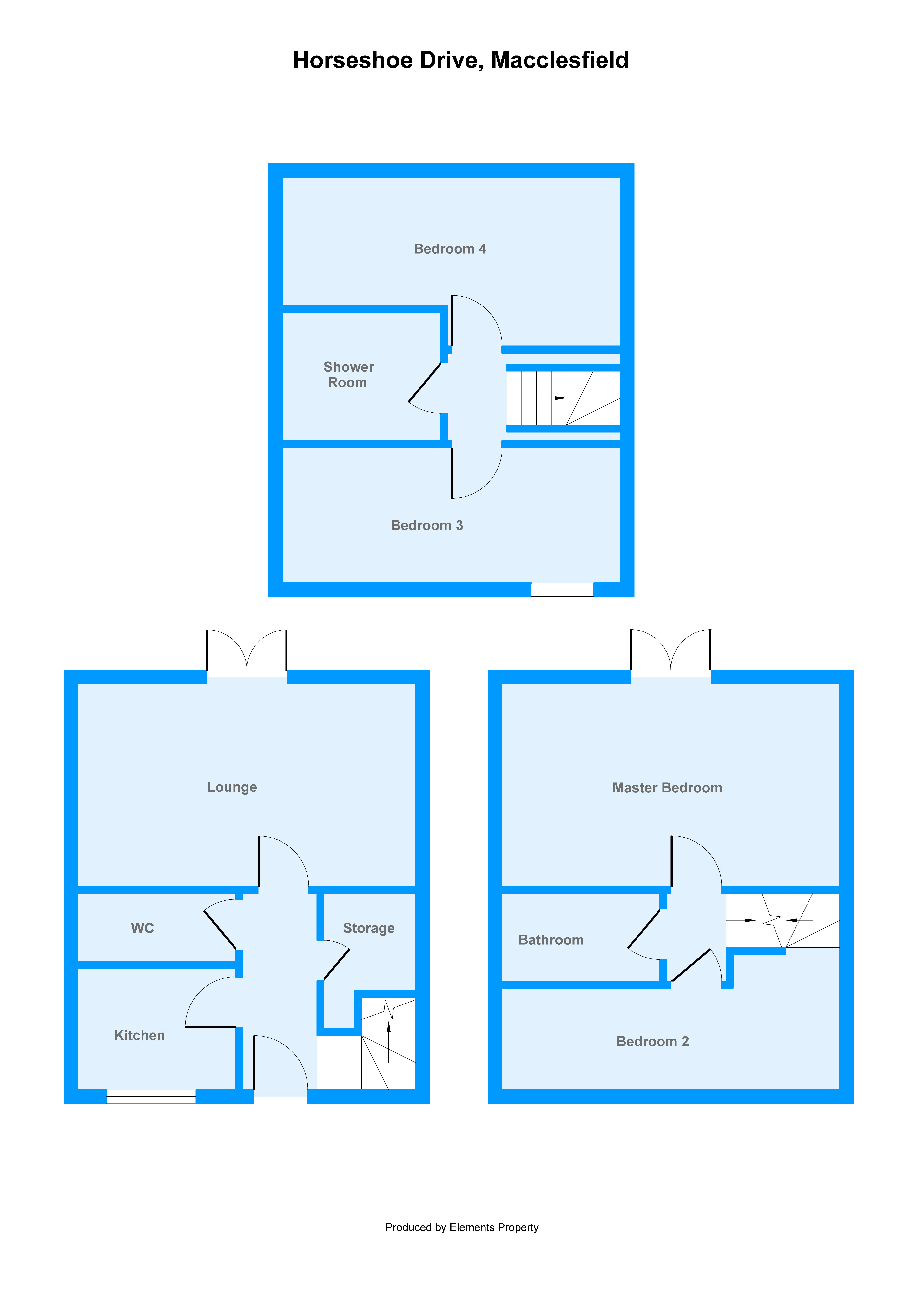4 Bedrooms Semi-detached house for sale in Horseshoe Drive, Macclesfield SK11 | £ 320,000
Overview
| Price: | £ 320,000 |
|---|---|
| Contract type: | For Sale |
| Type: | Semi-detached house |
| County: | Cheshire |
| Town: | Macclesfield |
| Postcode: | SK11 |
| Address: | Horseshoe Drive, Macclesfield SK11 |
| Bathrooms: | 3 |
| Bedrooms: | 4 |
Property Description
The Good Estate Agent is proud to offer to the market this quality newly built Four Bedroom Semi-Detached home situated over three floors in a much sought-after location within walking distance to the town centre. Offering a spacious lounge, modern kitchen, four large bedrooms, family bathroom, downstairs w/c and separate shower room. The home also enjoys off-road parking for up to 3 cars. Viewing highly recommended.
Location - Originally a medieval town, Macclesfield became the countries "Silk" capital during the 1750's and is set in Cheshire on the fringe of the Peak District National Park. Macclesfield combines both old with new. In recent years Macclesfield has grown to become a thriving business centre with a modern shopping centre and a range of leisure facilities to suit most tastes. There is the popular monthly Treacle Market which is bustling with Arts, Antiques, Crafts, Food and Drink, held on the cobbles of the town centre. There are many independent and state primary and secondary schools and access points to the North West Motorway network system. Manchester International Airport and some of Cheshire's finest countryside are close at hand.
Hallway – with doors leading to - Lounge - 3.7m x 4.1m – uPVC double glazed double doors to rear elevation, underfloor heating, spot lighting.
Kitchen – 2.2m x 3.5m – Modern kitchen with a range of cabinets and cupboards, quartz worktop, sink, electric hob with extractor fan above, mid-level electric oven, grill and microwave, tiled floor, uPVC double glazed window to front.
W/C – 2.0m x 0.9m – w/c and wash basin, tiled floor, frosted uPVC double glazed window to side, spot lighting.
First Floor - Master Bedroom - 4.0m x 3.4m – Ladder radiator to wall, uPVC double glazed double doors to rear.
Bedroom Two – 4.1m x 2.7m – uPVC Double glazed window to front, radiator to wall.
Bathroom – 2.2m x 1.6m - Panel bath with shower overhead, pedestal wash basin and matching w/c, fully tiled walls and floors, uPVC double glazed frosted window to side, spot lighting.
Second Floor - Bedroom Three – 3.5m x 4.0m – uPVC double glazed window to the front, sky light, radiator to wall eaves storage.
Bedroom Four– 3.3m x 4.1m – uPVC double glazed window to the rear, sky light, radiator to wall eaves storage.
Shower room – 2.1m x 1.5m – Tiled walls and floors, stand-alone shower, feature sky light, w/c and wash basin.
Outside – The property enjoys off-road parking for up to 3 cars, it also has sprinklers installed in the property and an electric vehicle charge point. The property also benefits from enclosed landscaped gardens.
Property Location
Similar Properties
Semi-detached house For Sale Macclesfield Semi-detached house For Sale SK11 Macclesfield new homes for sale SK11 new homes for sale Flats for sale Macclesfield Flats To Rent Macclesfield Flats for sale SK11 Flats to Rent SK11 Macclesfield estate agents SK11 estate agents



.png)











