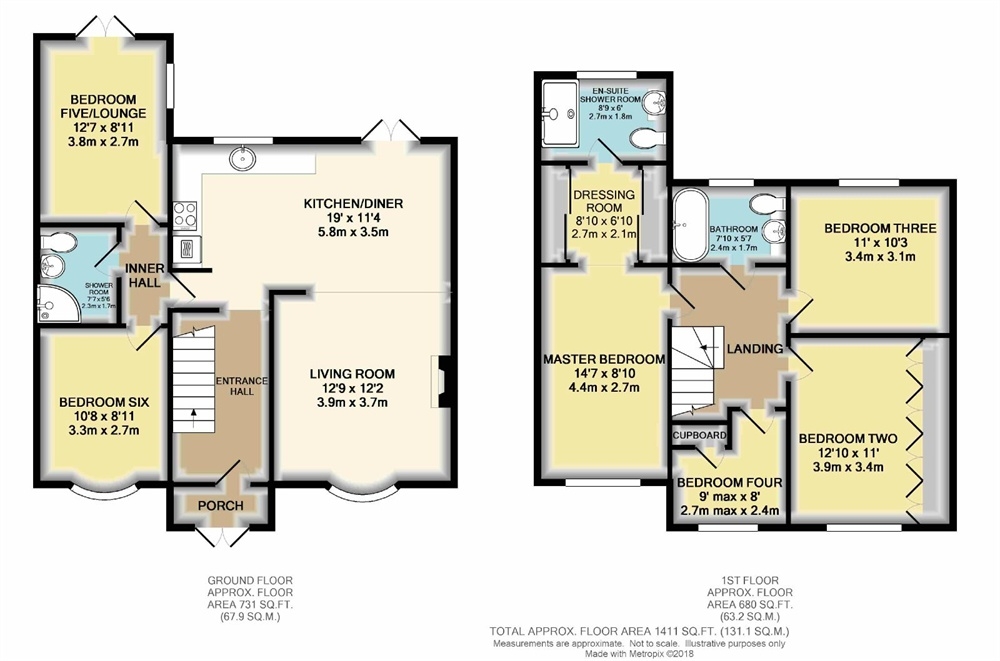6 Bedrooms Semi-detached house for sale in Horseshoe Lane, Watford, Hertfordshire WD25 | £ 650,000
Overview
| Price: | £ 650,000 |
|---|---|
| Contract type: | For Sale |
| Type: | Semi-detached house |
| County: | Hertfordshire |
| Town: | Watford |
| Postcode: | WD25 |
| Address: | Horseshoe Lane, Watford, Hertfordshire WD25 |
| Bathrooms: | 0 |
| Bedrooms: | 6 |
Property Description
Six bedroom family home or four bedrooms with A separate annexe.....The choice is yours ! This beautifully presented property has been extended to provide spacious and versatile living accommodation and is conveniently situated close to excellent schooling facilities, local shops, Leavesden Country Park and Woodside Stadium with its sporting & leisure facilities including a Swimming Pool.
Entrance Porch
8' 2" x 2' 9" (2.49m x 0.84m) Double glazed front doors and further door to the entrance hall.
Entrance Hall
Staircase to the first floor with cupboard under, opening to the kitchen/diner and annexe facilities/bedrooms five, six and shower room.
Living Room
12' 9" x 12' 2" (3.89m x 3.71m) Feature stone fireplace, double glazed bay window to the front, opening to the dining area.
Kitchen/Dining Room
19' x 11' 4" (5.79m x 3.45m) Fitted to comprise, inset stainless steel sink unit with mixer taps and hot tap, extensive range of wall and floor units incorporating cupboards, drawers and work surfaces, glass splashbacks, fitted 'Bosch' induction hob, electric oven and cooker hood, integrated 'Bosch' fridge/freezer, dishwasher and washing machine, double glazed doors to the pergola and window to the rear, Karndean flooring with underfloor heating.
Inner Hallway
Accessed from the entrance hall with doors to the annexe facilities.
Bedroom Five/Lounge
12' 7" x 8' 11" (3.84m x 2.72m) Double glazed doors to the rear garden and window to the side, radiator.
Bedroom Six
10' 8" x 8' 11" (3.25m x 2.72m) Double glazed bay window to the front, radiator.
Shower Room
7' 7" x 5' 6" (2.31m x 1.68m) Shower cubicle with a thermostatic unit, wash hand basin and low level wc, heated towel rail, fully tiled walls.
Landing
Hatch to the loft space which houses a combination boiler for central heating and domestic hot water, doors to all bedrooms and the bathroom.
Master Bedroom
14' 7" x 8' 10" (4.44m x 2.69m) Double glazed window to the front, radiator, arch to the dressing room.
Dressing Room
8' 10" x 6' 10" max (2.69m x 2.08m) Fitted wardrobes with mirrored doors to both sides, door to the en suite.
En Suite Shower Room
8' 9" x 6' (2.67m x 1.83m) Double width shower cubicle, wash hand basin and low level wc, heated towel rail, fully tiled walls, double glazed window to the rear, Karndean flooring.
Bedroom Two
12' 10" x 11' (3.91m x 3.35m) Double glazed window to the front, radiator, range of fitted wardrobes.
Bedroom Three
11' x 10' 3" (3.35m x 3.12m) Double glazed window to the rear, radiator.
Bedroom Four
9' max x 8' (2.74m x 2.44m) Double glaze window to the front, radiator, fitted wardrobes, built in storage cupboard.
Bathroom
7' 10" x 5' 7" (2.39m x 1.70m) White suite comprising, panelled bath with mixer taps, vanity wash hand basin and low level wc, double glazed window to the rear, chrome laddered radiator, 'Amtico' flooring.
Off Road Parking
The front garden is block paved and provides off road parking for several cars.
Rear Garden
This is approximately 80ft long, southerly facing and enclosed to both sides and rear, mainly laid to lawn, flower and shrub borders, large paved patio areas, side gated access, 12ft x 12ft shed/workshop with power and lighting, children's playhouse, pergola and enclosed patio area, outside water tap.
Property Location
Similar Properties
Semi-detached house For Sale Watford Semi-detached house For Sale WD25 Watford new homes for sale WD25 new homes for sale Flats for sale Watford Flats To Rent Watford Flats for sale WD25 Flats to Rent WD25 Watford estate agents WD25 estate agents



.png)











