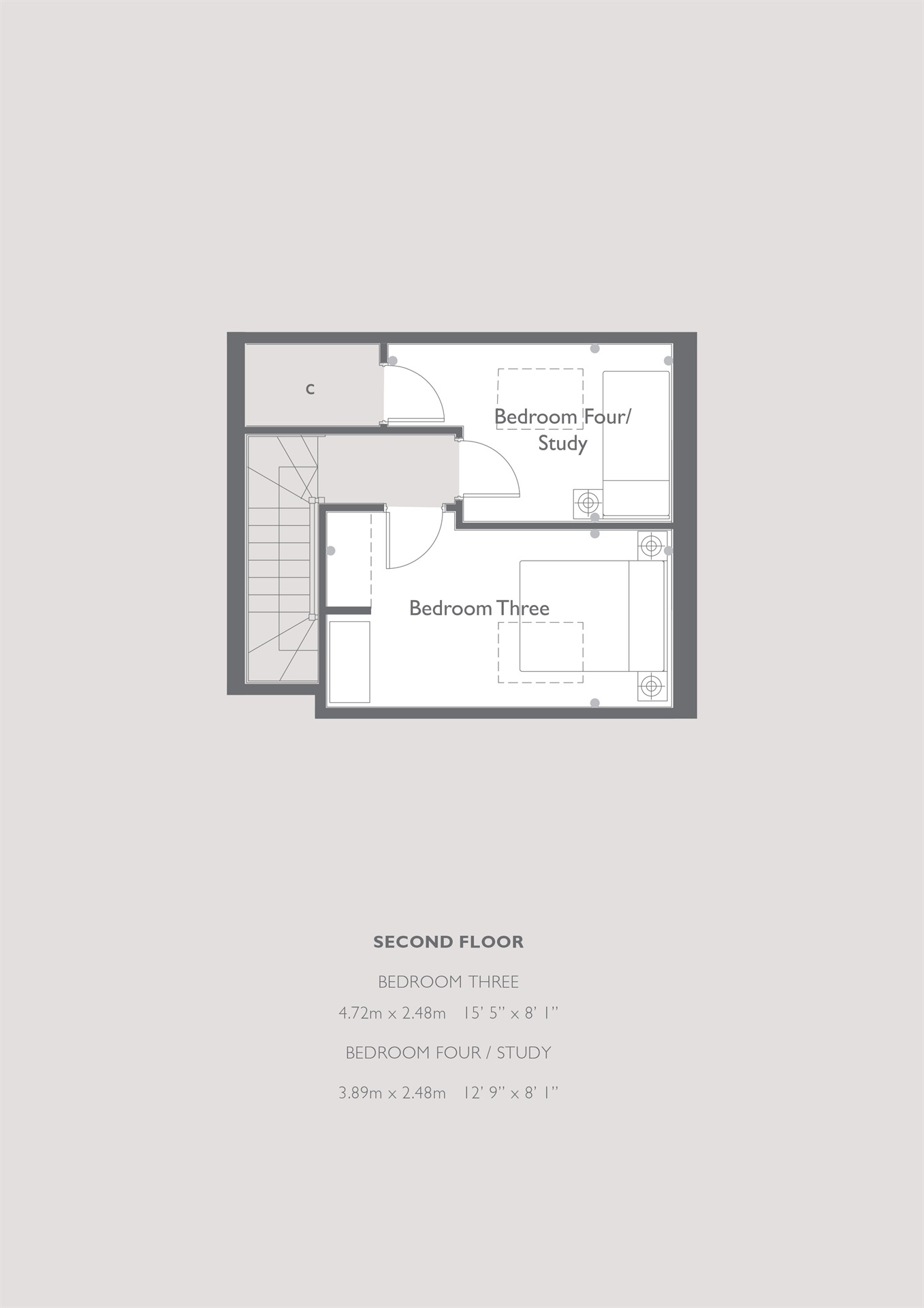4 Bedrooms Semi-detached house for sale in Horsham Road, Cowfold, Horsham RH13 | £ 425,000
Overview
| Price: | £ 425,000 |
|---|---|
| Contract type: | For Sale |
| Type: | Semi-detached house |
| County: | West Sussex |
| Town: | Horsham |
| Postcode: | RH13 |
| Address: | Horsham Road, Cowfold, Horsham RH13 |
| Bathrooms: | 2 |
| Bedrooms: | 4 |
Property Description
Summary
*open house* - Saturday 3rd November - (Viewings by appointment only.)
help to buy available on this development with stamp duty paid*
Horsham Branch &
description
Coach House Mews is a small exclusive development of just four semi-detached houses, two semi-detached mews houses and one semi-detached mews bungalow situated in a gated courtyard setting. Just released, this 4 bedroom home offers excellent accommodation arranged over 3 floors. The ground floor is host to a stunning German kitchen complete with Bosch and Zanussi integrated appliances with glazed doors into the living area with warmth provided by underfloor heating throughout the ground floor and a separate downstairs cloakroom. With exceptionally generous bedrooms; 3 being double rooms complete with fitted wardrobes, bespoke bathroom and ensuite and fully carpeted throughout, these skilfully designed homes have been built to the highest of standards with exceptional specification throughout by Greenplan Designer Homes.
Ground Floor
Entrance Hall
Amtico flooring, digital heater control and smoke alarm
Kitchen / Breakfast Room 10' 11" x 13' 7" ( 3.33m x 4.14m )
Stylish 'Hacker' German kitchen units with coordinating worksurface and matching upstand, stainless steel sink and full suite of Bosch and Zanussi appliances to include Single Oven, Induction Hob with stainless steel splashback, Chimney Hood, Dishwasher, Fridge Freezer, Washer/Dryer and Wine Cooler. Mood lighting is provided by LEDs to units with downlighters throughout. Large format Porcelain floor tiles.
Living Room 19' 1" x 13' 10" ( 5.82m x 4.22m )
Double glazed doors to the rear opening up onto patio area and fully turfed lawn. TV positions wired to accept both digital aerial and internet streaming via Ethernet ports.
Downstairs Wc
Concealed cistern with tiled walls. Compact gsi ceramic basin with complimenting fitted storage drawer beneath. Large format tiled flooring complementing tiled walls.
First Floor
Master Bedroom 11' 7" x 15' 2" ( 3.53m x 4.62m )
Double glazed window, radiator and carpeted flooring. Fitted triple wardrobes. TV point provided.
Master Bedroom Ensuite
Separate spacious shower, fitted basin with complementing storage drawer beneath, concealed cistern, heated towel rail, shaver point, fitted inset mirror, large format Porcelanosa wall and floor tiles.
Bedroom 2 12' 4" x 11' 7" ( 3.76m x 3.53m )
Double glazed rooflight, carpeted flooring and fitted wardrobes. TV point provided.
Bathroom
Bath with overhead shower and fitted shower screen. Fitted basin with complementing storage drawer beneath. Heated chrome towel rail, shaver point, large format Porcelanosa wall tiles with matching floor tiles, fitted inset mirror.
Landing
Linen cupboard, Carpeted.
Second Floor
Bathroom Three 8' 3" x 15' 5" ( 2.51m x 4.70m )
Large roof light, radiator and carpeted flooring. Fitted Double wardrobe.
Bedroom Four 8' 1" x 12' 9" ( 2.46m x 3.89m )
Large roof light, radiator and carpeted flooring. Fitted wardrobe
Outside
Front
Motion sensor controlled external lighting. Gated courtyard parking for 2 cars
Rear
Fully turfed rear garden.
Location
Peacefully situated in the heart of Cowfold village, Coach House Mews offers easy access to the A272, A281 and A23 making both daily commutes and day to day travel exceptionally convenient. The A23 is a direct road to Brighton and the South Coast and north onto the M23 for Gatwick Airport and the M25.
The area itself is located in a beautiful semi-rural setting with the convenience of a variety of local shops including a Co-Operative as well as a bustling local Bistro pub.
The area is also well served with both state and independent educational facilities and includes St Peters C of E primary school within Cowfold village itself, Handcross Park Prep School, Farlington, Christ’s Hospital and Hurstpierpoint College. Furthermore, the property is within the catchment area of the highly regarded Millais and Forest secondary schools in Horsham
Disclaimer
All information has been taken from the developers brochure and is subject to verification. Please note all interior photographs are taken from the Show Home or previous developments or cgi's and are indicative only. *Stamp duty paid is subject to the developers terms and conditions
1. Money laundering regulations - Intending purchasers will be asked to produce identification documentation at a later stage and we would ask for your co-operation in order that there will be no delay in agreeing the sale.
2: These particulars do not constitute part or all of an offer or contract.
3: The measurements indicated are supplied for guidance only and as such must be considered incorrect.
4: Potential buyers are advised to recheck the measurements before committing to any expense.
5: Connells has not tested any apparatus, equipment, fixtures, fittings or services and it is the buyers interests to check the working condition of any appliances.
6: Connells has not sought to verify the legal title of the property and the buyers must obtain verification from their solicitor.
Property Location
Similar Properties
Semi-detached house For Sale Horsham Semi-detached house For Sale RH13 Horsham new homes for sale RH13 new homes for sale Flats for sale Horsham Flats To Rent Horsham Flats for sale RH13 Flats to Rent RH13 Horsham estate agents RH13 estate agents



.png)











