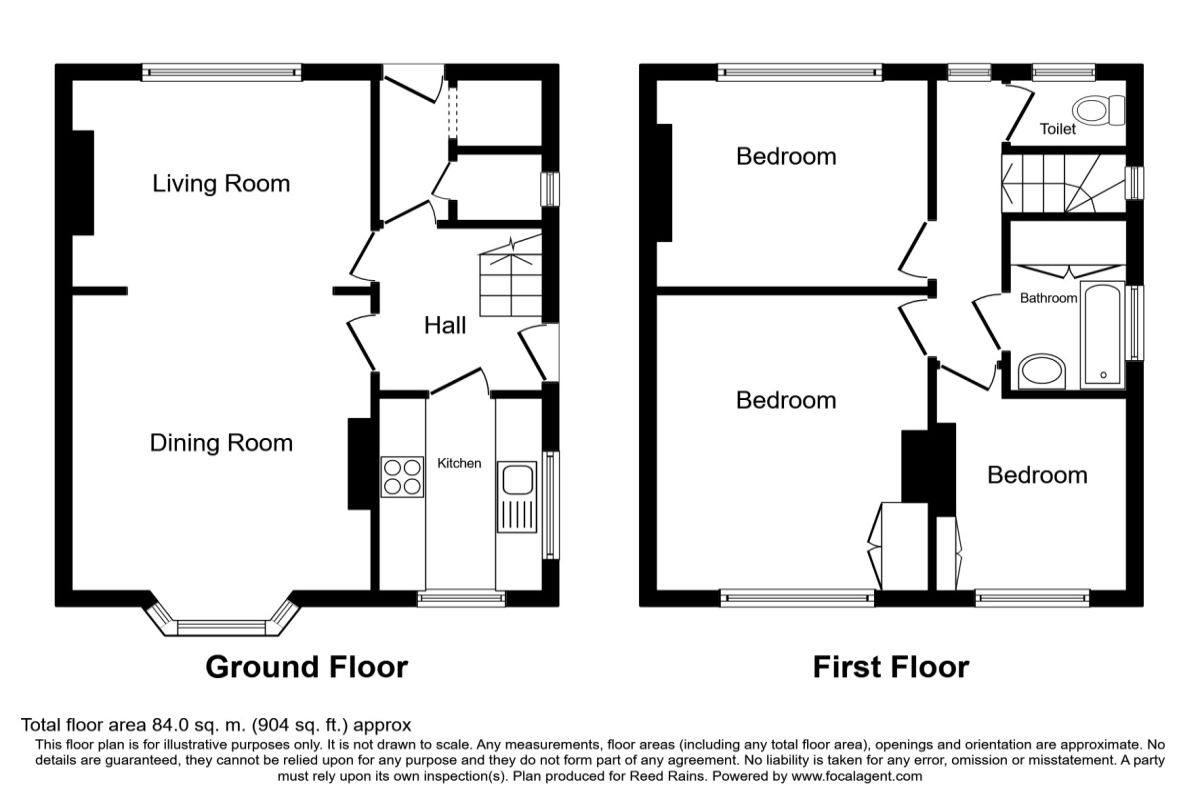3 Bedrooms Semi-detached house for sale in Horwood Crescent, Didsbury, Manchester M20 | £ 200,000
Overview
| Price: | £ 200,000 |
|---|---|
| Contract type: | For Sale |
| Type: | Semi-detached house |
| County: | Greater Manchester |
| Town: | Manchester |
| Postcode: | M20 |
| Address: | Horwood Crescent, Didsbury, Manchester M20 |
| Bathrooms: | 1 |
| Bedrooms: | 3 |
Property Description
*no chain* Situated within a tranquil cul-de-sac in heart of Withington, sits a fantastic three bedroom, semi-detached property on Horwood Crecsent. The property is a mere dander away from the beautiful Fog Lane park and a short stroll from local amenities. Upon arrival you will be greeted by a gated, front garden with off road parking. Progressing into the property, you will find an entrance hall with access to the kitchen, living room, dining room, store rooms and back garden. This property would be perfect for first time buyers looking for somewhere to begin family. EPC grade D.
Kitchen (3.96m x 4.24m)
Modern kitchen fittings with base eye level units, with stainless steel sink with tap and drainer. The kitchen over looks the front garden with views of the green, ideal for keeping on eye on the children as the play.
Living Room (5.21m x 4.95m)
A good sized room with plenty of space for all your living furniture. The room is complimented by a front bay window with views on to the green. There is also access into the dining room at the rear of the property.
Dining Room (5.33m x 3.48m)
Through the lounge you will find another good sized room, currently being used as a dining room it is a great space for family meal times.
Store Rooms (0.94m x 1.91m)
Towards the rear of the property, with access to the back garden you will be met by a store room. In here there are two storage units, plenty of space for coats, shoes or the bikes.
Landing (0.84m x 4.50m)
Double glazed window to the rear with views of the back garden and access to the loft.
Bathroom (3.58m x 1.60m)
Modern bathroom suite, with a shower over the bath. The bathroom boasts built in storage units that maximises the space within the room.
Separate WC (2.21m x 2.21m)
Modern toilet basin.
Master Bedroom (4.93m x 5.28m)
Glorious space which is maximised by the built in double wardrobes with extra storage space above. One of the striking features of the bedroom is the front bay window over looking the green.
Second Bedroom (5.11m x 4.70m)
Over looking the quaint rear garden, the second double bedroom is a great space for growing family.
Third Bedroom (2.72m x 4.17m)
The third bedroom in this property is the most moderately sized, however to overcome this the room has fitted storage units.
External
As previously mentioned the property has a front garden, this leads through to the rear of the property. The garden is very well maintained space, which could be improved with the removal of the garden shed.
Important note to purchasers:
We endeavour to make our sales particulars accurate and reliable, however, they do not constitute or form part of an offer or any contract and none is to be relied upon as statements of representation or fact. Any services, systems and appliances listed in this specification have not been tested by us and no guarantee as to their operating ability or efficiency is given. All measurements have been taken as a guide to prospective buyers only, and are not precise. Please be advised that some of the particulars may be awaiting vendor approval. If you require clarification or further information on any points, please contact us, especially if you are traveling some distance to view. Fixtures and fittings other than those mentioned are to be agreed with the seller.
/8
Property Location
Similar Properties
Semi-detached house For Sale Manchester Semi-detached house For Sale M20 Manchester new homes for sale M20 new homes for sale Flats for sale Manchester Flats To Rent Manchester Flats for sale M20 Flats to Rent M20 Manchester estate agents M20 estate agents



.png)











