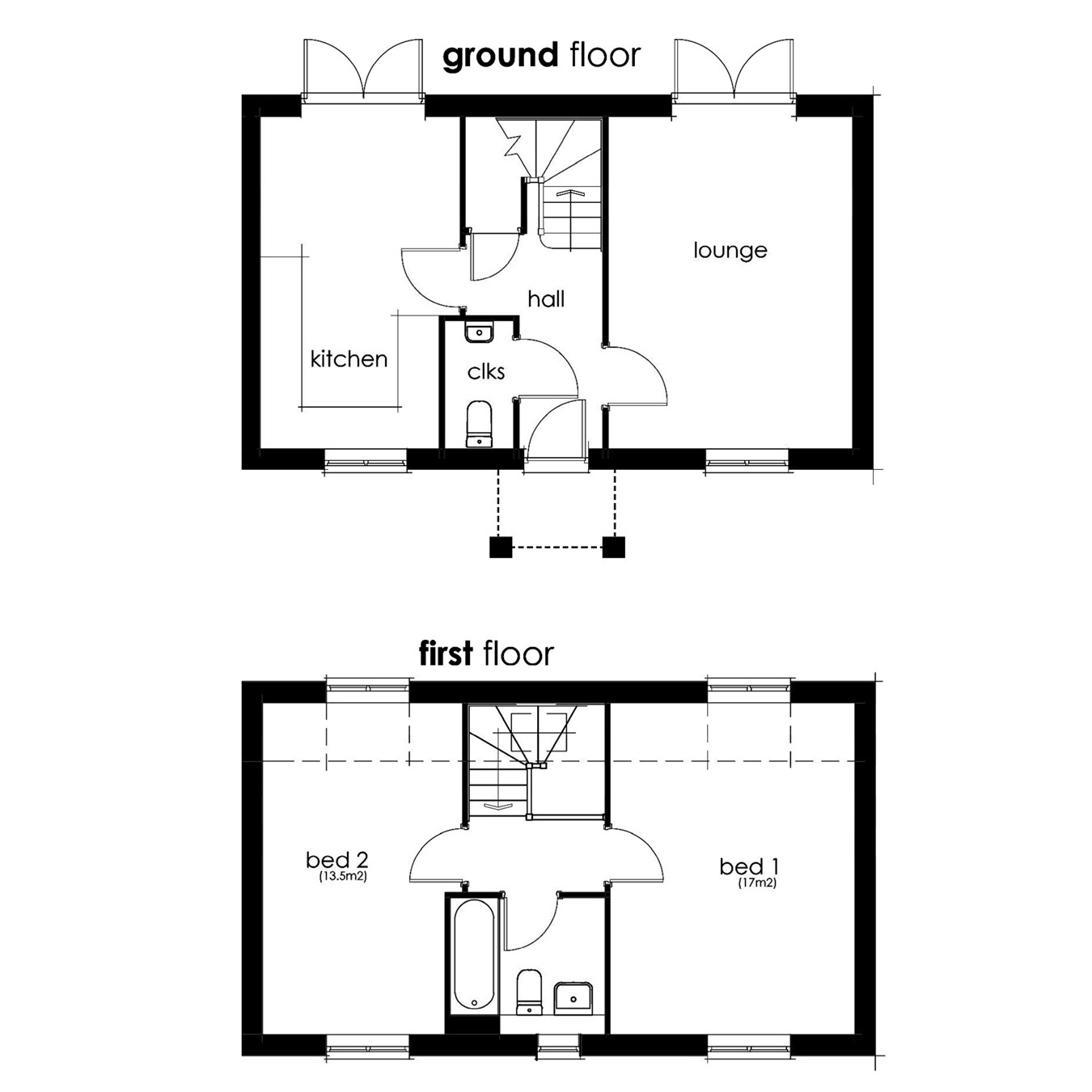2 Bedrooms Semi-detached house for sale in Horwood Lane, Wickwar GL12 | £ 299,950
Overview
| Price: | £ 299,950 |
|---|---|
| Contract type: | For Sale |
| Type: | Semi-detached house |
| County: | Gloucestershire |
| Town: | Wotton-under-Edge |
| Postcode: | GL12 |
| Address: | Horwood Lane, Wickwar GL12 |
| Bathrooms: | 0 |
| Bedrooms: | 2 |
Property Description
Unusual opportunity to acquire one of only two attractive cottage style homes, fronting a country cul-de-sac.
The traditional cottage style architecture of these two bespoke homes currently under construction is complemented by the latest new build insulation requirements, and air source heating technology combined with a wood burner in the living room. The specification also includes LED downlighting, flooring to kitchen/dining room, chrome heated towel rail in the bathroom, TV aerial, security alarm, garden turfing and fencing, and a 10 year icw warranty. During the early stages of construction only, the intended first floor 2 bedroom configuration can be upgraded to 3 bedrooms plus ensuite subject to negotiation.
Compact and easily manageable gardens and off street parking for two cars make this the ideal property for professional or retired discerning buyers seeking something special near the outskirts of a country village with local pub and facilities, within easy commuting distance of Bristol, Bath and Gloucester
M4 M5 M32.
Horwood Lane is located between two areas of new housing developments, within walking distance of Wickwar. This historic country village is particularly well placed between Chipping Sodbury and Falfield for access to the M5 (J14) and M4 (J18) Tormarton. The coffee shop/deli, hairdressers, car garage, an award winning brewery and the renowned Alexander Hosea primary school are all within walking distance. The well respected Katharine Lady Berkeley secondary school is located in the next village of Kingswood, Wotton-Under-Edge. Wickwar has a great community spirit with local football and cricket teams and other clubs and organisations.
Location and Situation
Mains electricity, water and drainage connected. Air source heating.
Ground floor
please note -
All room measurements are taken from plan and therefore may vary slightly as construction progresses.
Entrance porch
- a most inviting feature of Oak frame construction with a tiled roof.
Entrance hallway
- staircase rising to first floor with cupboard under. Radiator of the type found throughout the principle accommodation.
Downstairs cloakroom
1.84m x 0.92m (6' 0" x 3' 1")
to be fitted with low-level WC, wash basin, extractor fan.
Living room
4.8m x 3.5m (15' 9" x 11' 6")
French doors opening to the rear garden, recessed fireplace incorporating log burner.
Kitchen dining room
4.8m x 2.94m reducing to 2.67m (15' 9" x 9' 8")
French doors opening to the side/West facing garden area. Kitchen installation and appliances to be fitted - further details and specifications on request.
First floor
please note -
please note -
1) all room measurements are taken from plan and therefore may vary slightly as construction progresses.
2) a 3 bedroom option is available by negotiation during the very early stages of construction. The following accommodation refers to the intended 2 bedroom option.
Landing
- double glazed rooflight over the stairwell
bedroom 1
4.8m x 2.9m (15' 9" x 9' 6")
- windows to front and rear.
Bedroom 2
4.8m x 3.5m reducing to 2.9m (15' 9" x 11' 6")
- windows to front and rear.
Bathroom
2.5m x 2m (8' 2" x 6' 7") approx.
- to be fitted with bath, separate shower cubicle, wash basin and low-level WC - details and specifications on request.
Optional 3 bedroom version
- available only during the very early stages of construction, would divide Bedroom 2 into two, creating either a third bedroom or study. And/or an ensuite to Bedroom 1 - further details on request.
Outside
off street parking
For two cars.
Front garden
33m x 3.5m approx.
Side garden
5m approx. X 10.5m approx.
Cycle store shed.
Rear garden
15m approx. X 5m approx average depth.
Further details
directions
From Chipping Sodbury proceed North on Wickwar Road. After 4 miles you will enter the village of Wickwar. Go past the 40 sign, and take the first right into Horwood Lane. Just after the first cottage on your left, the properties are on your left.
Property Location
Similar Properties
Semi-detached house For Sale Wotton-under-Edge Semi-detached house For Sale GL12 Wotton-under-Edge new homes for sale GL12 new homes for sale Flats for sale Wotton-under-Edge Flats To Rent Wotton-under-Edge Flats for sale GL12 Flats to Rent GL12 Wotton-under-Edge estate agents GL12 estate agents



.png)








