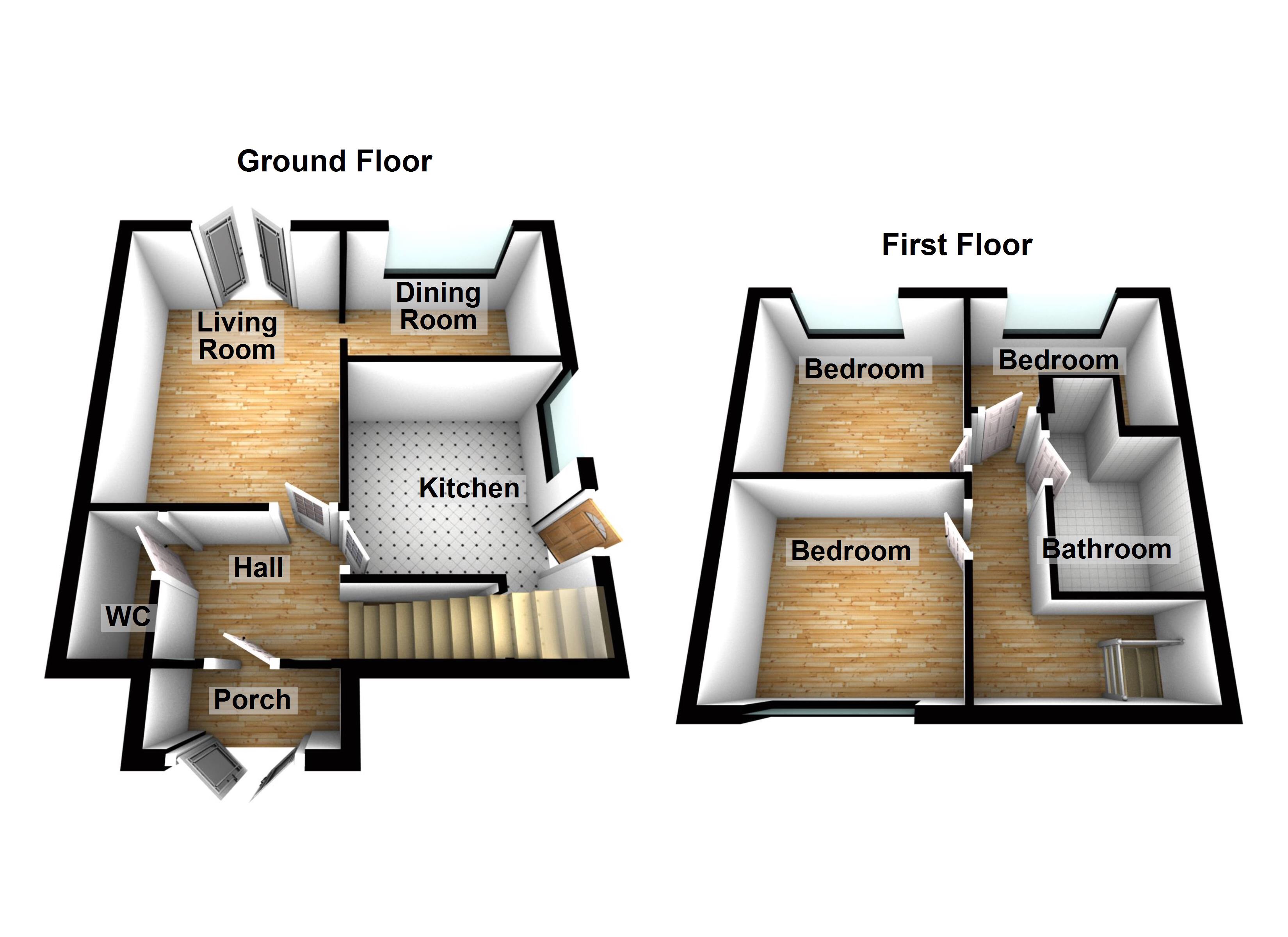3 Bedrooms Semi-detached house for sale in Hough End Garth, Bramley, Leeds LS13 | £ 220,000
Overview
| Price: | £ 220,000 |
|---|---|
| Contract type: | For Sale |
| Type: | Semi-detached house |
| County: | West Yorkshire |
| Town: | Leeds |
| Postcode: | LS13 |
| Address: | Hough End Garth, Bramley, Leeds LS13 |
| Bathrooms: | 1 |
| Bedrooms: | 3 |
Property Description
Tucked away in a sought-after cul-de-sac and offering well proportioned family-sized accommodation is this three bedroom semi detached. Fitted with gas central heating, security alarm and PVCu double glazing this home features a spacious lounge, separate dining area, fitted kitchen, ground floor W.C, three comfortable bedrooms and bathroom with modern white suite including separate shower cubicle. Outside are well tended front and rear gardens plus a generous driveway and single garage. Viewing is highly recommended.
Ground Floor
Entrance Vestibule Through a PVCu double glazed French doors having PVCu double glazed window to the front elevation, wood laminate flooring and timber and glazed internal door providing access to the hallway.
Hallway / Study Area With wood laminate flooring and staircase rising to the first floor.
Guest W.C. Fitted with a white low flush W.C. And wash hand basin within fitted units and PVCu double glazed window to the front elevation.
Lounge 16'10" x 11'3" (5.13m x 3.43m). Fitted with 'coal' effect Living Flame gas fire set within timber surround and having 'marble' effect back and hearth, wall light point, two central heating radiators, PVCu double glazed patio doors providing access to the rear garden and square archway to the dining room.
Dining Room 7'11" x 8'5" (2.41m x 2.57m). With serving hatch to the kitchen, 'wood' effect laminate flooring and PVCu double glazed window to the rear elevation.
Kitchen 11'9" x 8'3" (3.58m x 2.51m). New kitchen! Fitted with a range of base and wall unit, a coordinating worktop surface incorporates a single drainer sink and mixer tap, inset five ring gas hob with inbuilt oven and extractor hood over, plumbing for an automatic washing machine, space for condenser dryer, two useful understair storage cupboards, central heating radiator, PVCu double glazed window to the side elevation and PVCu double glazed side entrance door.
First Floor
Landing With loft access, balustrade and PVCu double glazed window to the front elevation.
Bedroom One 11'10" (3.6m) x 10'10" (3.3m) to recess. With central heating radiator and PVCu double glaze window to the rear elevation offering far reaching views.
Bedroom Two 11'2" x 10'11" (3.4m x 3.33m). With ceiling coving, dado rail, central heisting radiator and PVCu double glazed window to the front elevation.
Bedroom Three 9' x 7'3" (2.74m x 2.2m). With inbuilt wardrobe, ceiling coving, central heating radiator and PVCu double glazed window to the rear elevation offering far reaching views.
Bathroom Fitted with a four piece modern white suite comprising of low flush W.C., pedestal wash hand basin, panelled bath with shower attachment and separate shower cubicle with fitted shower, complimentary wall and floor tiling, inset ceiling spotlights, 'chrome' effect ladder style heated towel rail and PVCu double glazed window to the side elevation.
Outside
Gardens To the front of the property is a well tended garden area and to the rear a raised patio has steps down to a lawned garden.
Parking Off road parking is provided by a generous driveway providing access to a single detached garage with up and over door, light, power and alarmed with the property.
Property Location
Similar Properties
Semi-detached house For Sale Leeds Semi-detached house For Sale LS13 Leeds new homes for sale LS13 new homes for sale Flats for sale Leeds Flats To Rent Leeds Flats for sale LS13 Flats to Rent LS13 Leeds estate agents LS13 estate agents



.png)










