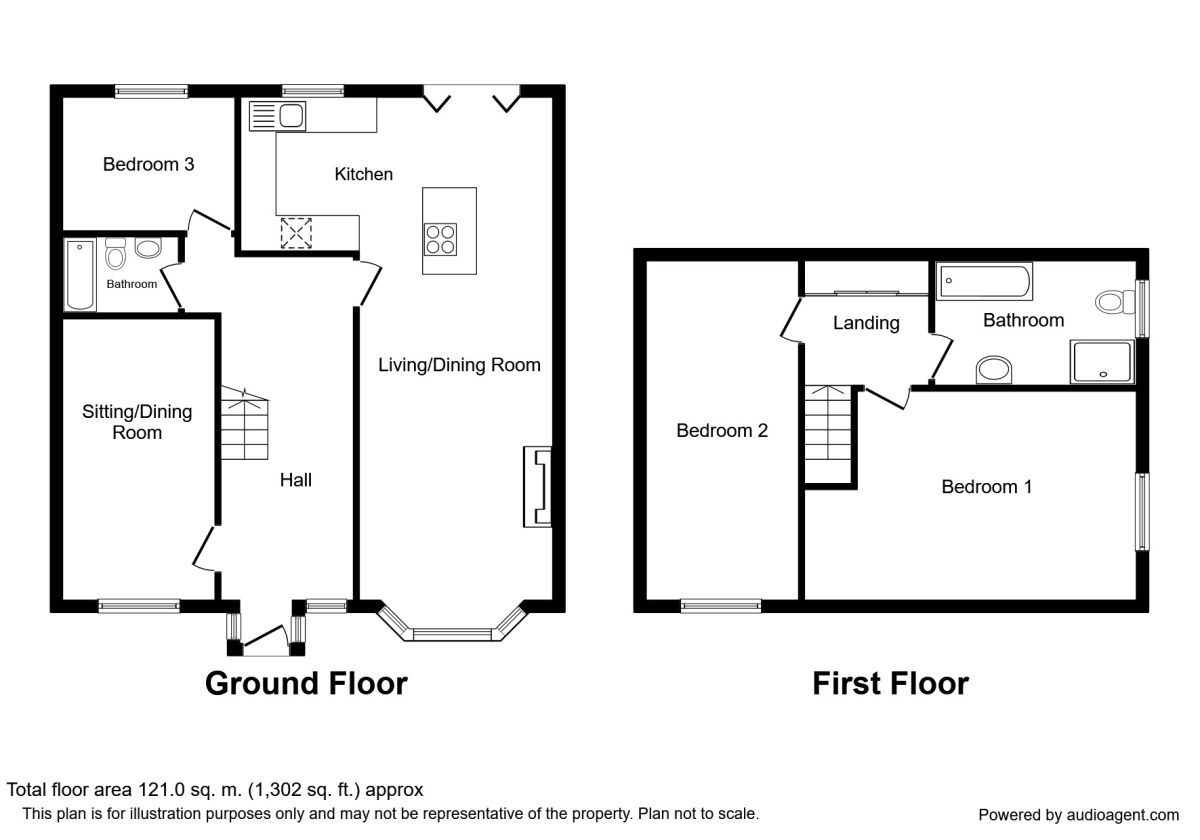3 Bedrooms Semi-detached house for sale in Hough Green, Chester CH4 | £ 500,000
Overview
| Price: | £ 500,000 |
|---|---|
| Contract type: | For Sale |
| Type: | Semi-detached house |
| County: | Cheshire |
| Town: | Chester |
| Postcode: | CH4 |
| Address: | Hough Green, Chester CH4 |
| Bathrooms: | 2 |
| Bedrooms: | 3 |
Property Description
A fabulous completely renovated three bedroom semi detached house, situated in the sought after location of Hough Green. The accommodation briefly comprises, a spacious light and airy hallway, family room opening to the kitchen fitted with a top of the range kitchen with central island and bi-folding doors opening to the rear garden. There is a bedroom and shower room also located on the ground floor. To the first floor are two large double bedrooms and stunning family bathroom.
Outside the rear garden is predominantly laid to lawn with a raised decking area and planted borders, whilst to the front there is a tarmac driveway providing off road parking for numerous cars, power supply for electric gates and a garage. EPC grade D
Hallway
Very tasteful spacious light and airy hallway with UPVC single panel door, with an additional three UPVC double glazed windows to front elevation all with fitted Venetian blinds. Laminate flooring, spot lights, storage cupboard and a radiator. Carpeted staircase rishign to the first floor and doors to
Lounge
A beautiful modern living area with UPVC double glazed window to front elevation with fitted blinds. Television point and a double radiator.
Kitchen
Fitted with a range of hi-gloss wall and base units withwhite quartz work surfaces over. Integrated appliance appliances including a fridge and freezer, Neff double oven, microwave and washing machine. One and a half bowl sink and drainer with insinkertor tap producing instant kettle temperature water perfect for that instant cup of tea. Double glazed window to rear and triple bi-folding doors leading to beautiful decked area in the rear garden.
There is a large centre island housing a built in wine cooler, additional base units, Neff induction hob with feature extractable extractor fan. Television point and wall mounted designer vertical radiator.
Family Room
Spacious tastefully decorated family room with UPVC double glazed bay window to front elevation with fitted Venetian blinds, laminate flooring throughout, feature chimney breast with recess. Television and router points and additional wall mounted designer vertical radiator.
Shower Room
Beautifully designed fitted shower room with a double shower with glass screens, dual shower fitting. Extractor. Small wash basin housed in vanity unit with fitted mirror with lights above. Low level WC, part grey tiled walls, tiled flooring, chrome ladder style radiator.
Bedroom 3
Downstairs double bedroom with large UPVC double glazed window to rear with fitted roller blind, TV aerial, ceiling lighting and recess spot lights, double radiator, grey carpet.
First Floor Landing
Spacious landing with fitted double high gloss sliding wardrobes with shelving and hanging rails also housing the recently fitted combination boiler. Smoke alarm, double radiator, ample plug sockets, grey carpet. Loft hatch fully insulated with electrics.
Bedroom 1
Large double bedroom, UPVC window to side elevation with fitted roller blind, spot lights, TV aerial point, usb plug sockets, grey carpet, access to loft space.
Bedroom 2
Large double bedroom with UPVC double glazed window to front, TV aerial, usb plug sockets, grey carpet flooring, dimmer light switch.
Bathroom
Stunning large family bathroom comprising of large free standing bath with central waterfall tap and additional shower head, wash basin housed in grey vanity unit with anti mist mirrored cabinet with lights, fitted towel ring, double shower cubicle with glass screens, fitted electric shower head and hand held shower head, UPVC double glazed window to side, low level WC, chrome ladder style radiator, part grey wall tiles with matching tiled flooring.
Garden
Lovely al fresco dining garden with composite resin decking area, lawned area, walled borders with shrubs and flowers, storage outbuilding, outside sockets, outside hot and cold water tap, secure fitted gate leading to single separate garage with electrics, leading to front driveway.
Garage
With an up and over garage door, power and lighting.
Important note to purchasers:
We endeavour to make our sales particulars accurate and reliable, however, they do not constitute or form part of an offer or any contract and none is to be relied upon as statements of representation or fact. Any services, systems and appliances listed in this specification have not been tested by us and no guarantee as to their operating ability or efficiency is given. All measurements have been taken as a guide to prospective buyers only, and are not precise. Please be advised that some of the particulars may be awaiting vendor approval. If you require clarification or further information on any points, please contact us, especially if you are traveling some distance to view. Fixtures and fittings other than those mentioned are to be agreed with the seller.
/8
Property Location
Similar Properties
Semi-detached house For Sale Chester Semi-detached house For Sale CH4 Chester new homes for sale CH4 new homes for sale Flats for sale Chester Flats To Rent Chester Flats for sale CH4 Flats to Rent CH4 Chester estate agents CH4 estate agents



.png)











