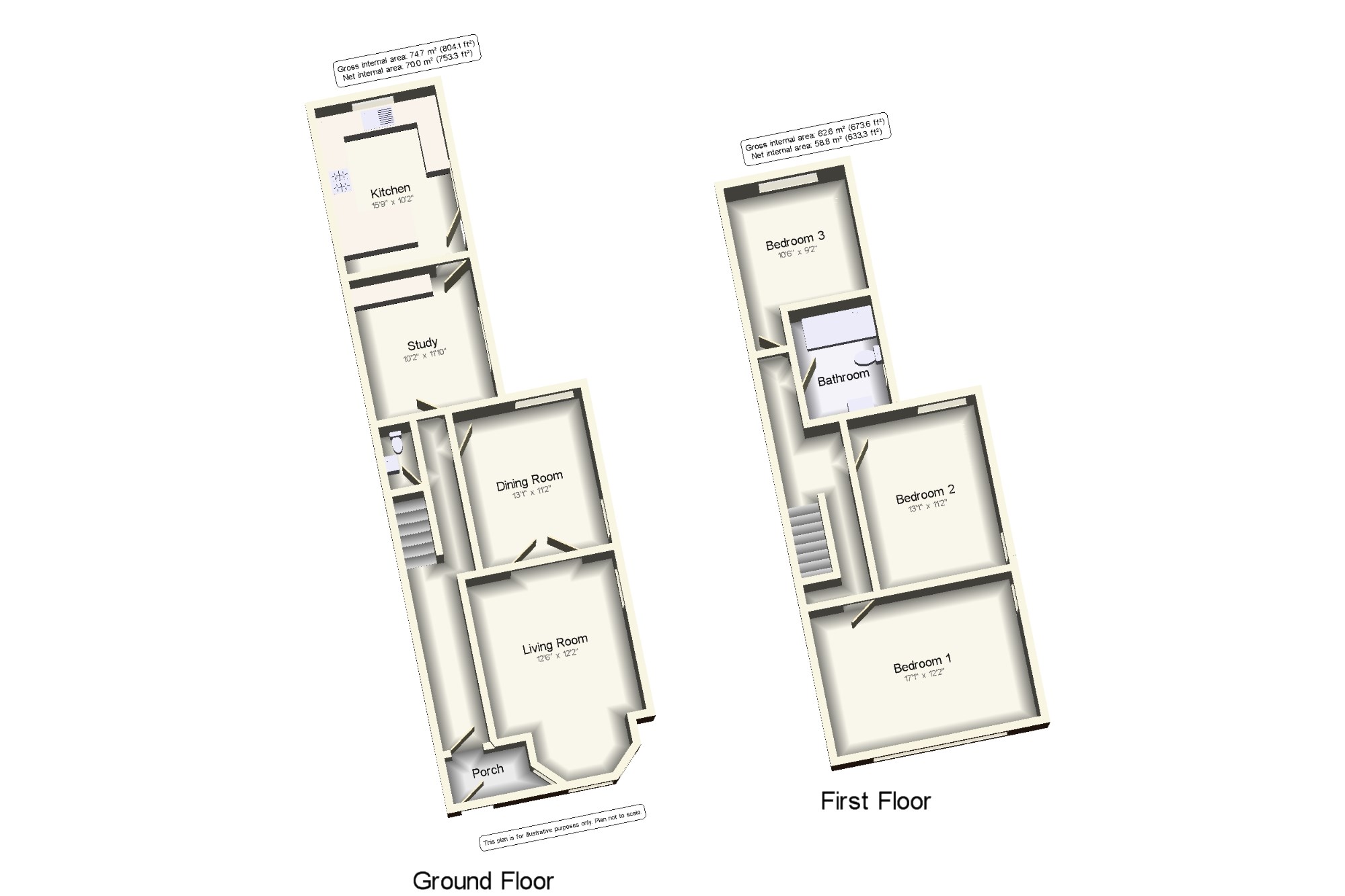3 Bedrooms Semi-detached house for sale in Houghton Lane, Swinton, Manchester, Greater Manchester M27 | £ 450,000
Overview
| Price: | £ 450,000 |
|---|---|
| Contract type: | For Sale |
| Type: | Semi-detached house |
| County: | Greater Manchester |
| Town: | Manchester |
| Postcode: | M27 |
| Address: | Houghton Lane, Swinton, Manchester, Greater Manchester M27 |
| Bathrooms: | 2 |
| Bedrooms: | 3 |
Property Description
This stunning three double bedroom semi-detached property is beautifully presented throughout and offers incredible space with three reception rooms and a kitchen breakfast room across the ground floor. The property is full of original features running throughout and consists of; a fully enclosed front porch with secure Rock door, a grand entrance hall, downstairs WC, spacious front lounge with doors to a separate dining room, additional reception room currently used as a study, and a fitted kitchen with integrated appliances and breakfast bar. To the first floor are three well proportioned double bedrooms, with two bedrooms benefitting from fitted wardrobes, and a contemporary bathroom suite. Externally, there is a mature front garden and a great size rear garden with patio seating area and lawn leading to a detached garage at the rear, with secure off road parking for two additional vehicles behind locked gates. The property further benefits from gas central heating, double glazed windows throughout and a burglar alarm system. Properties offering this amount of living space and in such a prestigious location rarely come available so book your viewing today to avoid disappointment!
Extended semi-detached property
Prestigious South Swinton location
Three double bedrooms
Three reception rooms
Kitchen breakfast room
Family bathroom and downstairs WC
Garage and secure off road parking to the rear
Storage space beneath the majority of the ground floor
Porch x . Fully enclosed front porch with Rock door.
Hall x . Front single glazed door. Radiator, laminate flooring, original coving, stairs to first floor and access to the downstairs WC.
Lounge12'8" x 12'1" (3.86m x 3.68m). Double glazed uPVC bay window facing the front. Radiator and gas fire, laminate flooring, original coving. Doors through to the dining room.
Dining Room11'2" x 15'4" (3.4m x 4.67m). Double glazed uPVC bay window facing the rear overlooking the garden. Radiator and gas fire, laminate flooring, original coving.
Study10'11" x 11'11" (3.33m x 3.63m). Double glazed uPVC window facing the side. Radiator and gas fire, laminate flooring, picture rail.
Kitchen Breakfast9'4" x 15'9" (2.84m x 4.8m). UPVC back double glazed door. Double aspect double glazed uPVC windows facing the rear and side overlooking the garden. Radiator, vinyl flooring, tiled walls. Tiled work surface, wall and base and units, breakfast bar, single sink with mixer tap and drainer, integrated electric oven, integrated induction hob, over hob extractor, space for washing machine and fridge/freezer.
WC x . Laminate flooring, tiled splashbacks. Low level WC, wall-mounted sink, extractor fan.
Landing x . Radiator, carpeted flooring, original coving.
Master Bedroom16'11" x 12'2" (5.16m x 3.7m). Double bedroom; loft access . Double aspect double glazed uPVC windows facing the front and side. Radiator, carpeted flooring, fitted wardrobes, spotlights.
Bedroom Two11'2" x 13'1" (3.4m x 3.99m). Double bedroom; double aspect double glazed uPVC windows facing the rear and side overlooking the garden. Radiator, carpeted flooring, fitted wardrobes, original coving.
Bedroom Three10'6" x 13'3" (3.2m x 4.04m). Double bedroom; double glazed uPVC window facing the rear overlooking the garden. Radiator, carpeted flooring, picture rail.
Bathroom x . Double glazed uPVC window with obscure glass facing the side. Heated towel rail, tiled flooring, built-in storage cupboard, tiled walls, spotlights. Low level WC, panelled bath with mixer tap, shower over bath, pedestal sink with mixer tap.
Garage x . Single garage with electric garage door and drive to the rear.
Property Location
Similar Properties
Semi-detached house For Sale Manchester Semi-detached house For Sale M27 Manchester new homes for sale M27 new homes for sale Flats for sale Manchester Flats To Rent Manchester Flats for sale M27 Flats to Rent M27 Manchester estate agents M27 estate agents



.png)











