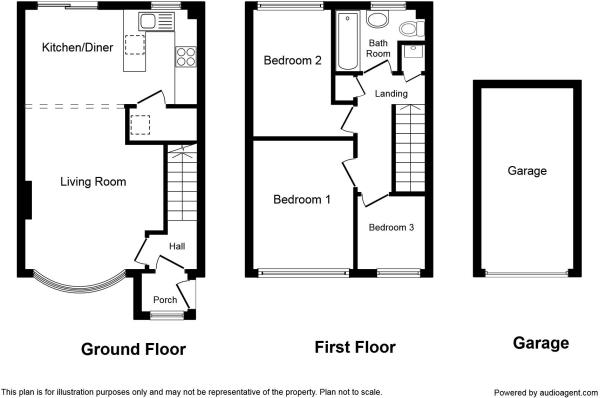3 Bedrooms Semi-detached house for sale in Hoveringham Drive, Stoke-On-Trent ST2 | £ 125,000
Overview
| Price: | £ 125,000 |
|---|---|
| Contract type: | For Sale |
| Type: | Semi-detached house |
| County: | Staffordshire |
| Town: | Stoke-on-Trent |
| Postcode: | ST2 |
| Address: | Hoveringham Drive, Stoke-On-Trent ST2 |
| Bathrooms: | 1 |
| Bedrooms: | 3 |
Property Description
A well presented and well maintained three bedroom semi detached house situated on the most popular, well established Eaton Park estate.
The property comprises of: Entrance porch, entrance hall, through lounge with an archway leading into the dining room, with an open plan fitted kitchen off.
There are three bedrooms to the first floor served by the family bathroom.
There is a driveway to the front aspect that leads to a detached single garage. The gardens are located to the front and rear aspects, with the rear garden not being overlooked.
Situated on the Eaton Park Estate, on the outskirts of both Longton and Hanley Town centres. The estate has a few local shops, and public transport runs to the potteries towns.
Entrance Porch
UPVC double glazed, tiled flooring, uPVC door.
Entrance Hall
Fitted carpet, radiator, one central light, stairs off to the first floor, access into the lounge.
Lounge
14'01 x 11'11
Laminated flooring, fireplace, living flame gas fire, marble effect insert and hearth, two wall lights, coving to the ceiling, radiator, uPVC double glazed window to the front aspect, radiator, Open Plan with the dining area, archway leading into the dining area
Kitchen/Diner
15'02 x 8'02
Dining area
uPVC double glazed sliding patio doors leading to the rear garden, open plan with the kitchen area, laminated flooring, radiator, ceiling light.
Kitchen Area
A range of wall and base units with worksurfaces over, stainless steel sink unit with drainer, plumbing for washing machine, gas cooker point with extractor hood over, uPVC double glazed window to the rear aspect, part tiled walls, ceiling light, access into a pantry area, picture rail, laminate flooring.
First Floor Landing
Airing cupboard housing the wall mounted boiler, storage cupboard, one central light, loft access, fitted carpet.
Bedroom One
11'05 x 8'11
Fitted carpet, radiator, one ceiling light, uPVC double glazed window to the front aspect.
Bedroom Two
11'05 x 6'11 min
Fitted carpet, uPVC double glazed window to the rear aspect, one central light, radiator.
Bedroom Three
6 x 6'06
One central light, fitted carpet, uPVC double glazed window to the front aspect.
Bathroom
A three piece bathroom suite which comprises of bath with shower over, WC, pedestal wash and basin, fully tiled walls, uPVC double glazed window to rear aspect, radiator.
Outside
To the front aspect there is off road parking provided by a driveway and leads to the single garage. The gardens are to the front and to the rear aspects. The garden to the rear is not overlooked.
General Information
Freehold
All main services connected
Double glazing
Gas fired central heating system
Property Location
Similar Properties
Semi-detached house For Sale Stoke-on-Trent Semi-detached house For Sale ST2 Stoke-on-Trent new homes for sale ST2 new homes for sale Flats for sale Stoke-on-Trent Flats To Rent Stoke-on-Trent Flats for sale ST2 Flats to Rent ST2 Stoke-on-Trent estate agents ST2 estate agents



.png)











