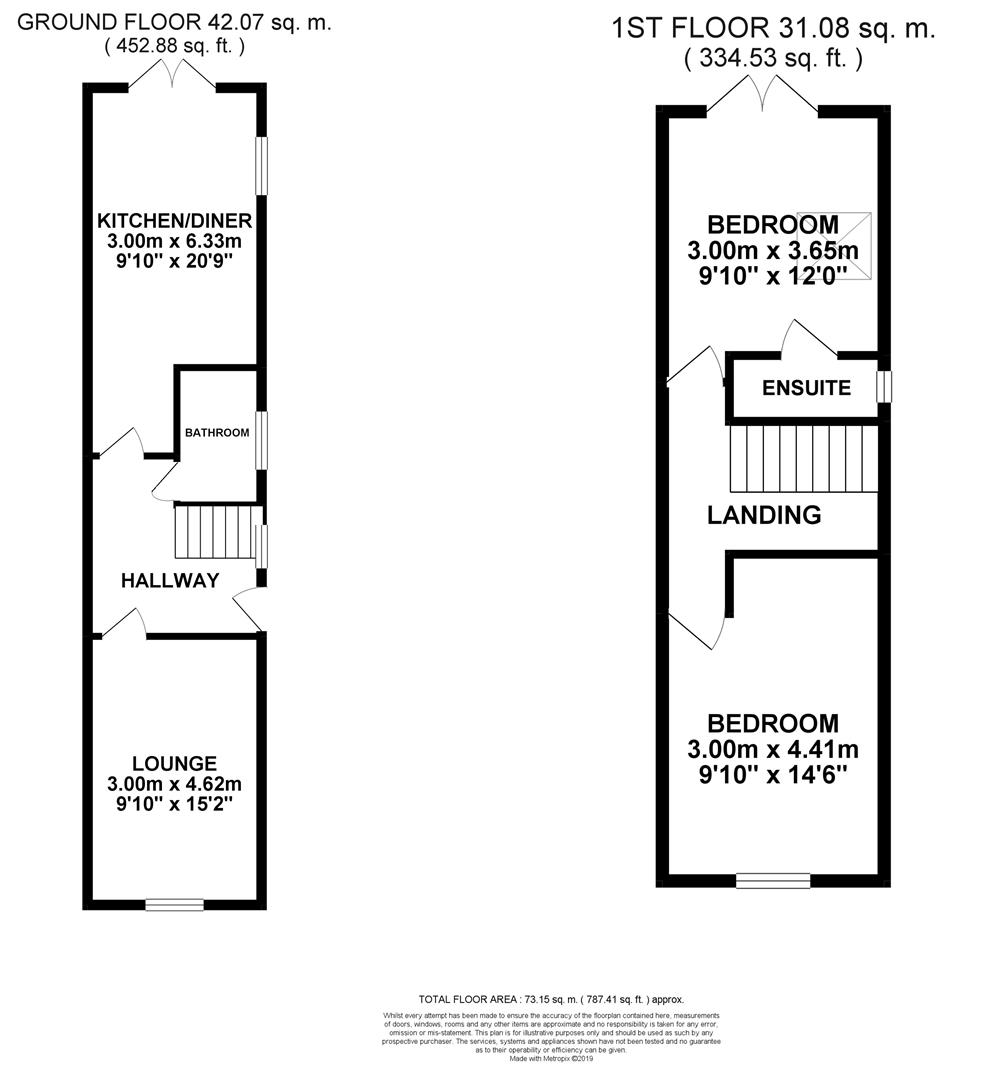2 Bedrooms Semi-detached house for sale in Howard Place, Dunstable LU5 | £ 270,000
Overview
| Price: | £ 270,000 |
|---|---|
| Contract type: | For Sale |
| Type: | Semi-detached house |
| County: | Bedfordshire |
| Town: | Dunstable |
| Postcode: | LU5 |
| Address: | Howard Place, Dunstable LU5 |
| Bathrooms: | 2 |
| Bedrooms: | 2 |
Property Description
Alexander & Co are pleased to offer for sale this extended two bedroom semi-detached home situated in a Cul de Sac location just off the Priory area of the town. The property has been much improved by the current owner with the benefit of refitted ground floor bathroom and refitted kitchen/dining room, master bedroom with ensuite shower and presented in good decorative order throughout.
Entrance hall, lounge, refitted kitchen/dining room, refitted bathroom, landing, master bedroom with ensuite shower, further double bedroom, front with off road parking, approx. 74ft rear garden.
Internal viewing is highly recommended through owner’s agents Alexander & Company.
The Accommodation Comprises Of:
New double-glazed composite door to:
Entrance Hall
Rise and turn balustrade stairs to first floor, radiator, uPVC double-glazed window to side aspect, laminate flooring, understairs storage cupboard housing electric fuse box.
Lounge (3.05m x 4.62m (10' x 15'2"))
UPVC double-glazed window to front aspect, continuation of laminate flooring, double radiator.
Refitted Kitchen/Dining Room (2.92m x 5.08m extending to 6.48m into door recess)
Dual aspect with uPVC double-glazed window to side and uPVC double-glazed double doors opening onto the rear patio, range of wall, base and drawer units with roll worktop incorporating 1½ bowl sink/drainer with mixer taps, built-in oven, built-in microwave, hob with stainless steel extractor canopy above, space for fridge/freezer, two radiators, part tiled walls, laminate flooring, cupboard housing gas combination boiler, LED spotlights.
Refitted Bathroom (1.70m x 2.26m (5'7" x 7'5"))
UPVC double-glazed window to side aspect, panel with mixer taps and shower attachment, concealed cistern WC within cupboards, wash hand basin set within cupboards, tiled walls, towel rail radiator, LED spotlights.
Landing
Doors to rooms off:
Master Bedroom (3.10m x 3.15m plus door recess (10'2" x 10'4" plus)
Feature vaulted ceiling with Velux roof light window to side aspect, uPVC double-glazed double doors opening to the rear with 'Juliette' balcony, double radiator, door to:
Ensuite Shower (2.06m x 0.91m (6'9" x 3"))
UPVC double-glazed window to side aspect, shower cubicle with fixed hand unit, wash hand basin with cupboard under, WC, tiled walls, tiled flooring, LED spotlights.
Bedroom Two (3.05m x 4.45m overall (10' x 14'7" overall))
UPVC double-glazed window to front aspect, built-in wardrobe and drawers, loft hatch, radiator.
Front
Blocked paved off road parking with flower bed, outside tap, gated side access leading to rear.
Rear Garden (approx 22.56m (approx 74'))
Patio area to the rear of the property with walling, remainder laid to lawn with further hardstanding to rear, outside light.
Property Location
Similar Properties
Semi-detached house For Sale Dunstable Semi-detached house For Sale LU5 Dunstable new homes for sale LU5 new homes for sale Flats for sale Dunstable Flats To Rent Dunstable Flats for sale LU5 Flats to Rent LU5 Dunstable estate agents LU5 estate agents



.png)











