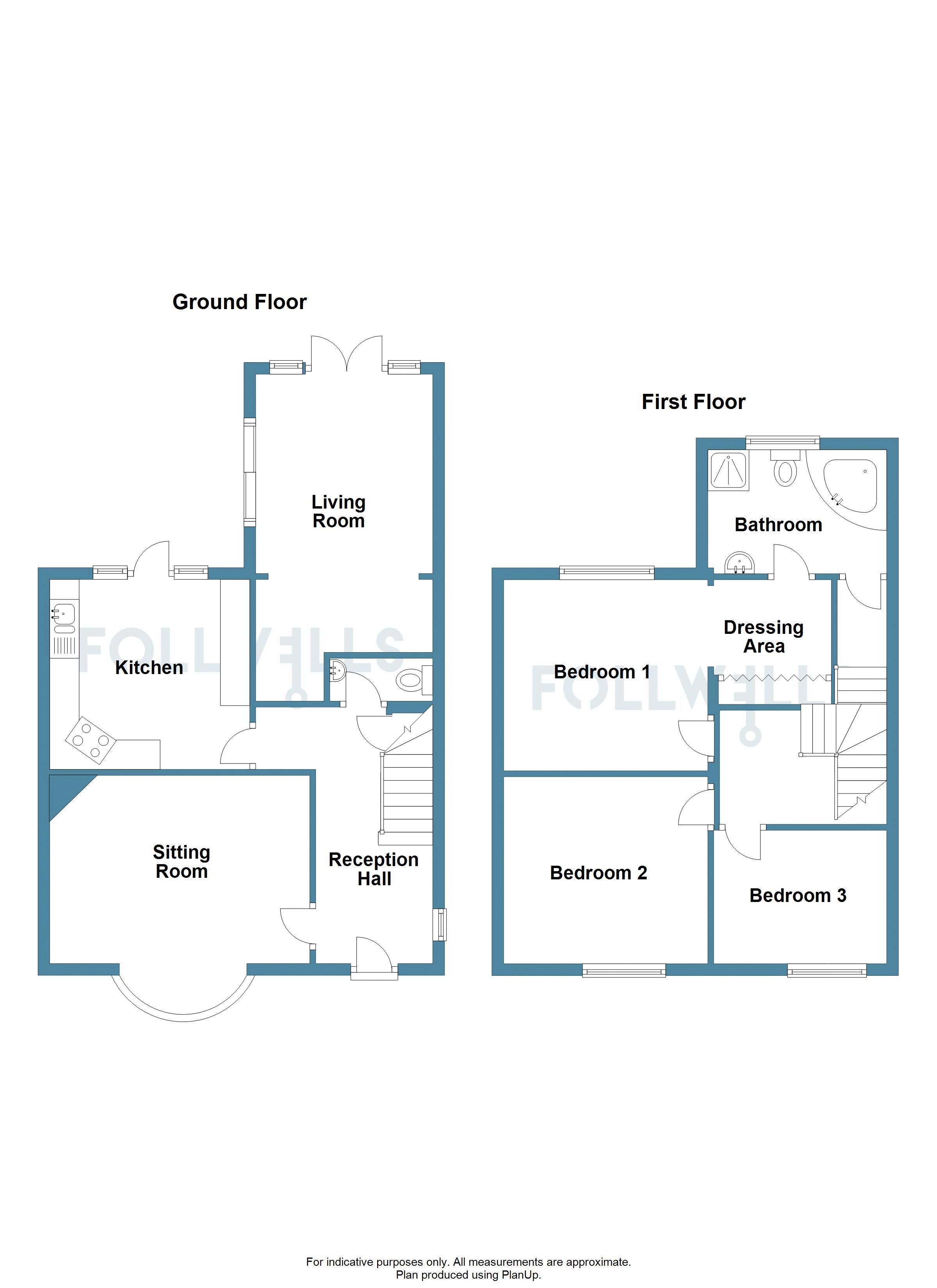3 Bedrooms Semi-detached house for sale in Howard Place, Newcastle-Under-Lyme ST5 | £ 260,000
Overview
| Price: | £ 260,000 |
|---|---|
| Contract type: | For Sale |
| Type: | Semi-detached house |
| County: | Staffordshire |
| Town: | Newcastle-under-Lyme |
| Postcode: | ST5 |
| Address: | Howard Place, Newcastle-Under-Lyme ST5 |
| Bathrooms: | 1 |
| Bedrooms: | 3 |
Property Description
A traditional three bedroom semi-detached house having two storey rear extension to provide larger than average accommodation. Comprising reception hall with attractive original tiled flooring and cloakroom. Sitting room with bay window frontage, extended rear living room with dual access patio doors to rear and fitted breakfast kitchen. To the first floor a split level landing area leads to a spacious five piece bathroom and three bedroom accommodation to include 'L' shaped master bedroom suite having dressing area. The property holds a premium plot position within the Westlands on Howard Place having attractive outlook overlooking large common green. To the rear is an extensive private family garden extending to approximately 85' (25.89m) in length or thereabouts and having a large useful timber framed store shed 16' x 10' (4.87m x 3.05m).
Ground Floor
Entrance Hall
With front door and uPVC double glazed window to side, original decorative tiled flooring and staircase to first floor with under-stairs store having further uPVC double glazed window to side.
Cloakroom
Housing wall mounted gas fired boiler with low level W.C. And small wash hand basin.
Sitting Room (14' 5'' x 12' 7'' into bay (4.39m x 3.83m))
Living flame coal effect gas fire with pine surround and tiled inset/hearth, double glazed round bay, double radiator and dado.
Living Room (16' 3'' min. + door recess x 10' 7'' max. (4.95m x 3.22m))
With radiator, hardwood double glazed French doors having further side panels facing to rear and additional hardwood double glazed sliding patio door to side aspect.
Breakfast Kitchen (11' 2'' x 10' 7'' (3.40m x 3.22m))
Stainless steel single drainer sink unit set in work surface having range of units comprising base cupboards/drawer units and matching wall cupboards with display cabinets and corner shelving. Fitted electric double oven/grill, four ring gas hob with extractor above. Twin integrated fridges and space/plumbing for washing machine and dryer. Double radiator, tiled splashback, pine ceiling and French door with further windows either side.
First Floor
Split Staircase Leading To Two Landing Areas
Secondary Landing Area
With uPVC double glazed window to side and giving access to:
Family Bathroom (10' 7'' x 7' 0'' (3.22m x 2.13m))
With five piece suite comprising corner panelled bath, corner shower cubicle with electric shower, low level W.C., pedestal wash hand basin and bidet. Tiled walls, linen cupboard, electric shaver point and double glazed window to rear. Additional access to dressing area of bedroom one.
Principal Landing Area
Giving access to bedroom accommodation and having loft hatch.
Bedroom One Incorporating Dressing Area 'l' Shaped (18' 3'' max. X 10' 6'' (5.56m x 3.20m))
Bedroom Area
With fitted bedside cabinets and display shelving and further cupboards above bed recess. Radiator and double glazed window to rear having views over garden.
Dressing Area
With range of fitted wardrobes and having interconnecting door to bathroom.
Bedroom Two (11' 5'' x 10' 5'' (3.48m x 3.17m))
With radiator and double glazed window to front having views over green.
Bedroom Three (9' 7'' x 7' 7'' (2.92m x 2.31m))
With double radiator and double glazed window to front having views over green.
Exterior
Part paved driveway extending to side of property. Lawned front garden with hedge borders. Enclosed rear garden of approximately 85' (25.89m) in length or thereabouts. Principally laid to lawn with gravel patio.
Large Timber Store Shed (16' 0'' x 10' 0'' (4.87m x 3.05m))
Additional Garden Shed (6' 0'' x 4' 0'' (1.83m x 1.22m))
Services
All mains services connected.
Central Heating
From gas fired combination boiler to radiators as listed.
Glazing
Mixture of single and double glazed units in uPVC and wood frame.
Tenure
Understood from the vendor to be freehold.
Measurements
Please note that the room sizes are quoted in feet and inches and the metric equivalent in metres, measured on a wall to wall basis. The measurements are approximate.
Viewing
Strictly by appointment through Follwells.
Property Location
Similar Properties
Semi-detached house For Sale Newcastle-under-Lyme Semi-detached house For Sale ST5 Newcastle-under-Lyme new homes for sale ST5 new homes for sale Flats for sale Newcastle-under-Lyme Flats To Rent Newcastle-under-Lyme Flats for sale ST5 Flats to Rent ST5 Newcastle-under-Lyme estate agents ST5 estate agents



.png)











