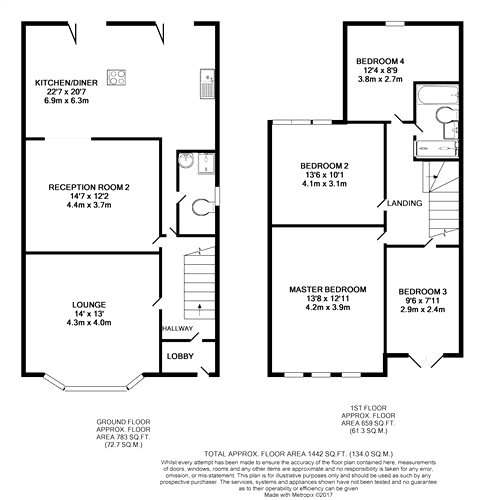4 Bedrooms Semi-detached house for sale in Howard Road, Upminster RM14 | £ 700,000
Overview
| Price: | £ 700,000 |
|---|---|
| Contract type: | For Sale |
| Type: | Semi-detached house |
| County: | Essex |
| Town: | Upminster |
| Postcode: | RM14 |
| Address: | Howard Road, Upminster RM14 |
| Bathrooms: | 2 |
| Bedrooms: | 4 |
Property Description
***guide price £700,000 - £720,000***
Located in the heart of Upminster and being offered with the advantage of no onward chain is this greatly extended four bedroom semi detached family home which offers a modern interior. The accommodation comprises of 15' lounge, 13' dining room opening to a 20' kitchen/breakfast/family room and a ground floor shower room/wc. Whilst the first floor offers four bedrooms and a family bathroom/wc. Externally the property boasts a rear garden with outbuilding and shed. Whilst the front of the property provides off street parking. The property is conveniently located for Upminster c2c & District Line station, Upminster Town Centre, Cooper Company & Coburn School, Hall Mead School and Upminster Park.
Entrance Via Leadlight Double Glazed Entrance Door To Entrance Porch
Double glazed windows to front and side, black and white tiled flooring, obscure entrance door to:
Entrance Hall
Glazed window to front, stairs to first floor with under stairs storage cupboard housing meters, wooden floorboards, picture rail, smooth ceiling, doors to accommodation.
Lounge
15'4 into bay x 14'.
Glazed bay window to front with blinds to remain, radiator, feature fireplace with working fire, picture rail, smooth ceiling with cornice coving and ornate centre rose.
Dining Room
13'5 x 12'2.
Bespoke cupboards and shelving to remain, radiator, feature fireplace, picture rail, smooth ceiling, opening to:
Kitchen/Breakfast/Family Room
20'7 x 12'3.
Double glazed double bi-folding doors to rear, double glazed triple bi-folding doors to rear, range of base level units with granite work surfaces over and drainer, inset sink with mixer tap, integrated Neff double oven and microwave to remain, integrated fridge/freezer, integrated Neff dishwasher, John Lewis washing machine, drinks cooler to remain, matching eye level cupboards, centre island houses: Neff induction hob with extractor hood over, base cupboards and drawers under with granite work surfaces, tiled flooring under floor heating, TV points, smooth ceiling with inset spotlights.
(Our vendor advises us that the wall mounted thermostat for the under floor heating is currently not working).
Shower Room/wc
Obscure double glazed window to side. Suite comprising: Corner shower cubicle with rain style shower head over and hand shower, bowl style wash hand basin with mixer tap and storage under, low level wc. Heated towel rail, cupboard housing tank and Potterton boiler, tiled flooring, full complementary tiling, smooth ceiling with inset spotlights, extractor fan.
First Floor Landing
Leadlight double glazed sash window to side, loft access, smooth ceiling, doors to accommodation.
Master Bedroom
13'8 x 11'11 max.
Glazed window to front with blinds and curtains to remain, two built-in wardrobes along with built-in cupboards to remain, radiator, feature fireplace, wooden floorboards, picture rail, smooth ceiling with cornice coving.
Bedroom Two
13' reducing to 11'11 x 10'1.
Glazed window to rear with shutters to remain, radiator, wooden floorboards, picture rail, smooth ceiling.
Bedroom Three
12'3 x 8'9 max.
Glazed window to rear with shutters to remain, radiator, smooth ceiling.
Bedroom Four
9'6 x 7'10.
Glazed window to front, glazed double doors to front with shutters to remain leading to balcony area, radiator, picture rail, smooth ceiling.
Family Bathroom/wc
Suite comprising: Bath with mixer tap and hand shower, shower cubicle with wall mounted shower, rain style shower head over and hand shower, vanity unit with inset wash hand basin and cupboard under, low level wc. Heated towel rail, mirrors to remain, tiled flooring, full complementary tiling, smooth ceiling with inset spotlights.
Rear Garden
77' approx.
Commencing patio area with steps leading to further patio area, Jacuzzi to remain, flowerbeds to either side, shrub and tree borders, artificial lawn, further flowerbeds, shed to remain, door to:
Outbuilding
17'7 x 8'4.
Double glazed double doors to front, double glazed windows to front, wood effect laminate flooring, power and light, smooth ceiling.
Front Of Property
Paved providing off street parking, gate giving access to rear garden.
Directions
Applicants are advised to proceed from our Station Road office, turning left into Howard Road where the property can be found located on the right hand side.
Agents Note
Our vendor advises us that the loft is fully insulated, plaster boarded, painted and carpeted. Our vendor was previously using this as a dressing room.
Property Location
Similar Properties
Semi-detached house For Sale Upminster Semi-detached house For Sale RM14 Upminster new homes for sale RM14 new homes for sale Flats for sale Upminster Flats To Rent Upminster Flats for sale RM14 Flats to Rent RM14 Upminster estate agents RM14 estate agents



.png)











