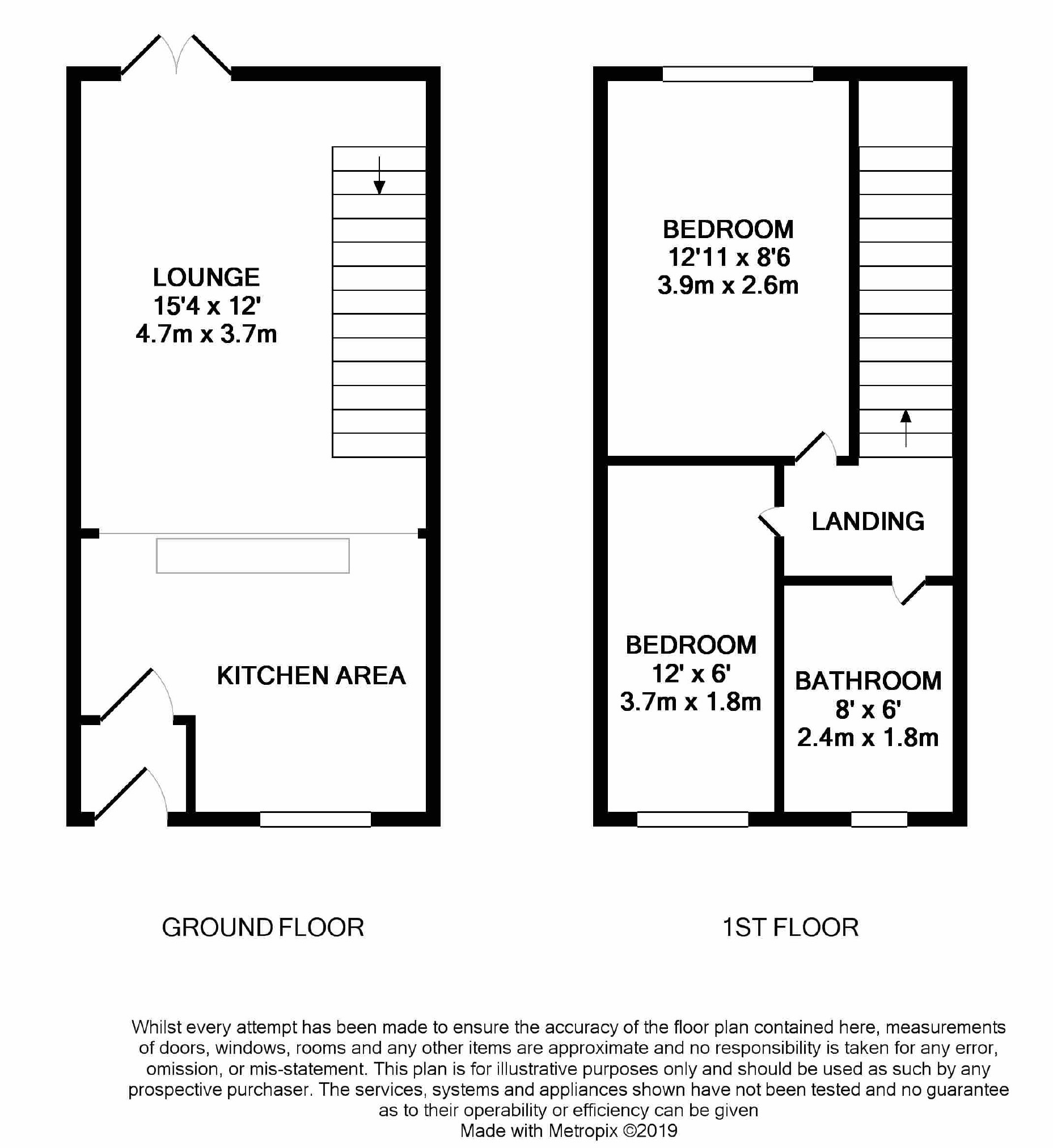2 Bedrooms Semi-detached house for sale in Howard Street, Millbrook, Stalybridge SK15 | £ 150,000
Overview
| Price: | £ 150,000 |
|---|---|
| Contract type: | For Sale |
| Type: | Semi-detached house |
| County: | Greater Manchester |
| Town: | Stalybridge |
| Postcode: | SK15 |
| Address: | Howard Street, Millbrook, Stalybridge SK15 |
| Bathrooms: | 1 |
| Bedrooms: | 2 |
Property Description
W C Dawson & Son Limited are delighted to offer this neat Semi Detached Property in the heart of the popular Millbrook area of Stalybridge. Still under ten year of age and set in a cul de sac this fresh, modern home will be ideal for a family's first footsteps onto the property ladder.
Contd...
The property briefly comprises:
Entrance Porch, open plan ground floor area with Lounge and Kitchen Diner
To the first floor there are two Bedrooms and modern Family Bathroom
Externally the property boasts a rear garden complete with converted Summer Room. To the front of the property there is off road parking for two cars.
The property benefits from uPVC double glazing and a modern gas central heating system.
An internal inspection is essential to fully appreciate the accommodation on offer.
The Accommodation In Detail Comprises:
Entrance Porch (3'4 x 3'11 (1.02m x 1.19m))
Lounge (15'4 x 12'0 (4.67m x 3.66m))
Karndean flooring, uPVC double glazed window, central heating radiator, French doors leading onto the rear garden.
Lounge Into Kitchen
Kitchen/Dining Area (12'0 x 9'6 (3.66m x 2.90m))
One and a half bowl sink unit, range of mushroom high gloss wall and floor mounted units with complementary work surfaces and breakfast bar, built-in stainless steel oven and four ring gas hob with extractor hood over, integrated fridge, freezer and dishwasher, Karndean flooring, uPVC double glazed window
First Floor:
Rear Bedroom (1) (12'11 x 8'6 (3.94m x 2.59m))
UPVC double glazed window with views over rear garden, built-in wardrobes
Front Bedroom (2) (11'5 x 6'6 (3.48m x 1.98m))
UPVC double glazed window
Family Bathroom (7'11 x 5'1 (2.41m x 1.55m))
Modern white bathroom suite, having panel bath with shower unit over, wash hand basin and low level WC, stylish floor to ceiling tiling, UPVC double glazed window
Externally:
Rear garden with lawned and flagged area, Summer Room (9'0 x 5'09) with power and lighting.
To the front of the property there is off road parking for two cars.
Tenure:
Solicitors to confirm.
Council Tax:
Band "B "
Viewing:
Strictly by appointment with the Agents.
You may download, store and use the material for your own personal use and research. You may not republish, retransmit, redistribute or otherwise make the material available to any party or make the same available on any website, online service or bulletin board of your own or of any other party or make the same available in hard copy or in any other media without the website owner's express prior written consent. The website owner's copyright must remain on all reproductions of material taken from this website.
Property Location
Similar Properties
Semi-detached house For Sale Stalybridge Semi-detached house For Sale SK15 Stalybridge new homes for sale SK15 new homes for sale Flats for sale Stalybridge Flats To Rent Stalybridge Flats for sale SK15 Flats to Rent SK15 Stalybridge estate agents SK15 estate agents



.png)






