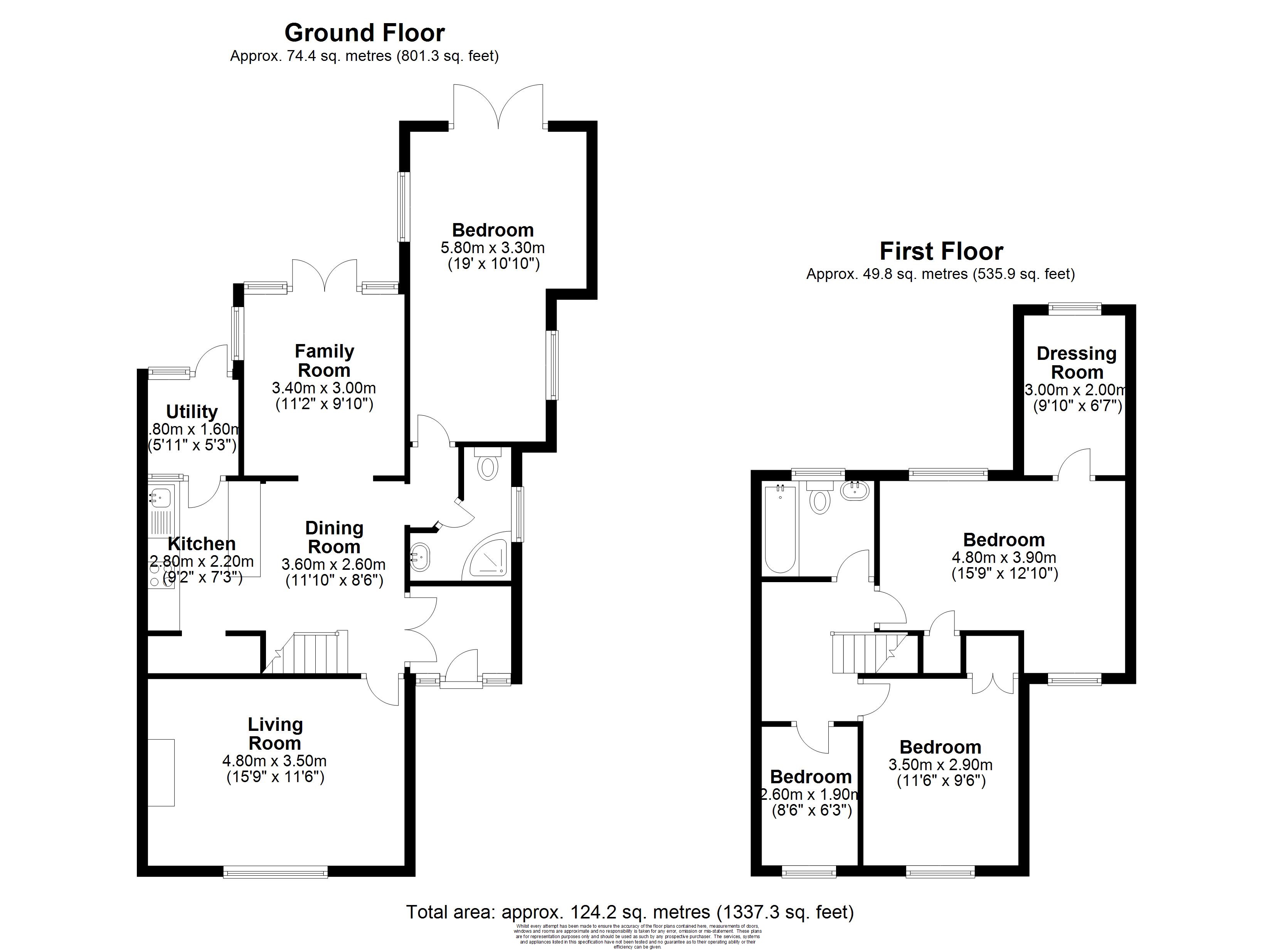4 Bedrooms Semi-detached house for sale in Howards Lane, Row Town KT15 | £ 500,000
Overview
| Price: | £ 500,000 |
|---|---|
| Contract type: | For Sale |
| Type: | Semi-detached house |
| County: | Surrey |
| Town: | Addlestone |
| Postcode: | KT15 |
| Address: | Howards Lane, Row Town KT15 |
| Bathrooms: | 2 |
| Bedrooms: | 4 |
Property Description
A surprisingly spacious four bedroom semi detached family home substantially extended to provide excellent and versatile living space including a superb 19’ x 10’10 ground floor bedroom with adjoining shower room and an impressive 15’ x 12’10 first floor bedroom with an en suite dressing room. The accommodation also includes three reception rooms, a fitted kitchen with separate utility room, two further bedrooms and a modern family bathroom. The property is complimented by a 45’ private driveway providing parking for several cars and one of the larger gardens in the immediate area measuring approx 90’ x 40’. Howards Lane is a peaceful and sought after location being close to the popular Ongar Place and Holy Family primary schools, with parks and woodland walks also nearby.
Viewing at your earliest opportunity is strongly recommended
* 15’9 Living room
* 11’10 Dining room
* 11’2 Family room
* Fitted kitchen with separate utility room
* Superb 19’ x 10’10 ground floor bedroom with adjoining shower room
* Three further upstairs bedrooms including an impressive double bedroom
with en suite dressing room (potential for shower/bathroom)
* 45’ Long driveway and a mature 90’ x 40 approx rear garden
The accommodation comprises (Please see attached floor plan)
entrance hall: Tiled floor, radiator, double glazed front door
living room: Chimney breast with gas fire, double glazed picture window, radiator
dining room: Wood flooring, radiator, opening to:
Family room: Wood flooring, radiator, window, double doors to rear garden
kitchen: Single drainer sink in a range of cream wall and base units with integrated 5 burner hob, oven, extractor hood and dishwasher, recess for fridge freezer, larder cupboard with hot water cylinder, tiled floor, serving hatch, door to:
Utility room: Plumbing for washing machine, space for tumble dryer, boiler, tiled floor, door to garden
bedroom: A large triple aspect double bedroom with double glazed windows and double doors leading to the rear garden. Part vaulted ceiling, two radiators
bathroom: Modern white suite comprising shower enclosure, w.C., hand basin in vanity unit, double glazed window, radiator
stairs to first floor landing: Hatch to loft
bedroom: A large double bedroom with built in cupboard, two double glazed windows, two radiators
en suite dressing room: Double glazed window, radiator
bedroom: A double aspect double bedroom with built in wardrobe, two double glazed windows, radiator
bedroom: Double glazed window, radiator
bathroom: Modern white suite comprising bath with shower unit and shower screen, w.C., hand basin, tiling, towel radiator, double glazed window
outside:
Front garden: 45’ long driveway providing parking for several cars, lawn with borders, gated side access to:
Rear garden: A mature rear garden measuring approx 90’ x 40’. Patio, raised pond, plants, shrubs and trees, remainder laid to lawn
EPC Rating: D
Property Location
Similar Properties
Semi-detached house For Sale Addlestone Semi-detached house For Sale KT15 Addlestone new homes for sale KT15 new homes for sale Flats for sale Addlestone Flats To Rent Addlestone Flats for sale KT15 Flats to Rent KT15 Addlestone estate agents KT15 estate agents



.png)









