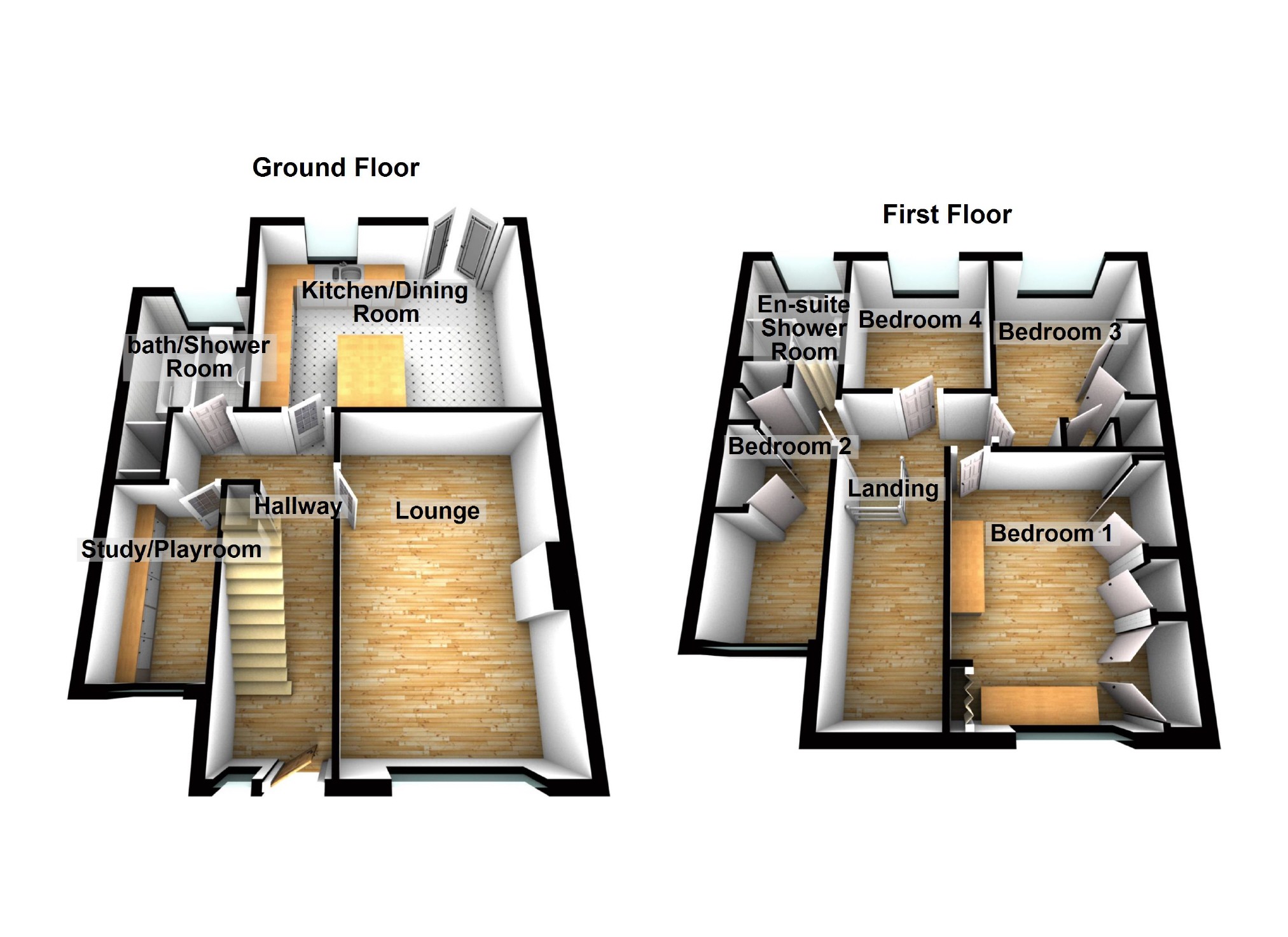4 Bedrooms Semi-detached house for sale in Howells Road, Dunvant, Swansea SA2 | £ 204,950
Overview
| Price: | £ 204,950 |
|---|---|
| Contract type: | For Sale |
| Type: | Semi-detached house |
| County: | Swansea |
| Town: | Swansea |
| Postcode: | SA2 |
| Address: | Howells Road, Dunvant, Swansea SA2 |
| Bathrooms: | 2 |
| Bedrooms: | 4 |
Property Description
A well presented and spacious extended semi-detached dormer property.
Located on Howells Road, Dunvant the accommodation consists of hallway, bathroom, study/playroom, lounge and contemporary style kitchen/dining room.
On the first floor there are four bedrooms and an en suite shower room.
Schools. Amenities and shops are all with close proximity plus easy access to the Gower Peninsula or Swansea city centre.
Other benefits include gas central heating system, double-glazing and off-road parking for two vehicles.
Viewing is highly recommended.
Entrance
Entrance via half-glazed door and side panel, door to:
Hallway (17'5 x 5'4 max (5.31m x 1.63m max))
Spotlighting, laminate floor, understairs cupboard, stairs to first floor.
Lounge (17'5 x 10'8 max (5.31m x 3.25m max))
Window to front, 2 recesses, wall mounted gas fire, laminate floor.
Kitchen/Dining Room (14'1 x 12'5 (4.29m x 3.78m))
Wall and base units in white high gloss with granite work surfaces, 1 ½ bowl sink, built-in washing machine, tumble dryer, fridge freezer, microwave, half tiled walls, tiled floor, underfloor heating, window to rear, French doors to rear, spotlights, breakfast bar, 4 ring hob with extractor fan over, double range cooker.
Bathroom (7'2 x 6'2 (2.18m x 1.88m))
Bath, WC, wash hand basin, spotlighting, frosted window to rear, laminate floor, half tiled walls, door to:
Study/Playroom (9'6 x 6'3 (2.90m x 1.91m))
Laminate floor, range of wall and base units, cupboards, window to rear.
First Floor Landing (9'9 x 2'2 (2.97m x 0.66m))
Doors to:
Bedroom 1 (12'5 x 9'2 (3.78m x 2.79m))
Window to rear, laminate floor, built-in wardrobes, chest of drawers.
Bedroom 2 (14'5 x 6'4 (4.39m x 1.93m))
Laminate floor, built-in wardrobes, laminate floor, window to front, door to en suite, bi-fold door to:
En Suite Shower Room (5'4 x 3'9 (1.63m x 1.14m))
Shower, WC, wash hand basin, spotlighting, frosted window to rear, lino floor.
Bedroom 3 (11'8 x 7'9 (3.56m x 2.36m))
Window to rear, built-in wardrobes, laminate floor.
Bedroom 4 (8'4 x 7'9 (2.54m x 2.36m))
Window to rear, laminate floor.
Externally
There is a hardstanding area for 2 vehicles, garden and side access to the rear garden which has a decked area, paved garden and garden shed
Services
We are advised that mains services are connected.
You may download, store and use the material for your own personal use and research. You may not republish, retransmit, redistribute or otherwise make the material available to any party or make the same available on any website, online service or bulletin board of your own or of any other party or make the same available in hard copy or in any other media without the website owner's express prior written consent. The website owner's copyright must remain on all reproductions of material taken from this website.
Property Location
Similar Properties
Semi-detached house For Sale Swansea Semi-detached house For Sale SA2 Swansea new homes for sale SA2 new homes for sale Flats for sale Swansea Flats To Rent Swansea Flats for sale SA2 Flats to Rent SA2 Swansea estate agents SA2 estate agents



.png)










