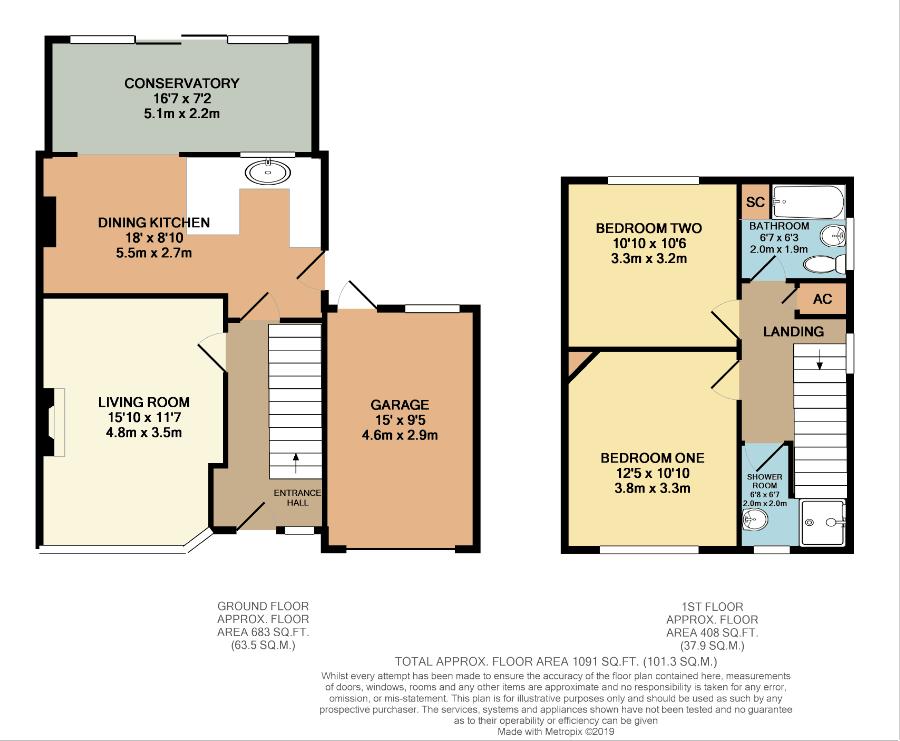2 Bedrooms Semi-detached house for sale in Howey Hill, Congleton CW12 | £ 255,000
Overview
| Price: | £ 255,000 |
|---|---|
| Contract type: | For Sale |
| Type: | Semi-detached house |
| County: | Cheshire |
| Town: | Congleton |
| Postcode: | CW12 |
| Address: | Howey Hill, Congleton CW12 |
| Bathrooms: | 2 |
| Bedrooms: | 2 |
Property Description
Found within one of Congleton's most sought after area's this traditional bay fronted semi detached home is set on the ever popular Howey Hill. Having the added benefit of views over adjoining fields and countryside to the rear, countryside walks, and a short stroll into Congleton town centre. This well presented home was originally three bedrooms, now currently a two bedroom, with the benefit of a main family bathroom and a separate shower room offering flexibility, which could be converted back to the bedroom if required. Set on a generous mature plot with well stocked gardens to the front and rear, a driveway which provides parking and a further paved patio seating area to the side which continues to the rear garden. The accommodation offers an entrance hall, a living room to the front, with an open plan dining kitchen and a large conservatory to the rear enjoying the views. The first floor offers two double bedrooms, a modern family bathroom and separate shower room. With a handy garage attached ideal for storage and much more.
Entrance Hall
Accessed via an open canopy entrance porch with down lighting, tiled floor and front door with obscured double glazed window, front aspect obscured double glazed window, stairway to the first floor with an open spindled balustrade, feature exposed wood block flooring, radiator with display grill, inset spot lights, coving, doors through to:-
Living Room (15' 10'' (max into bay window) x 11' 7'' (max) (4.82m x 3.53m))
With a front aspect double glazed bay window. Radiator with thermostat control, feature exposed wood block flooring, a feature fireplace housing coal effect gas fire with a Marble hearth and surround . Power points, T.V.
Aerial point, coving.
Dining Kitchen (18' 0'' x 8' 10'' extending to 10'10" (5.48m x 2.69m extending to 3.3m))
Fitted with a range of wall mounted and base level units with Marble effect complimentary rolled work top surfaces incorporating a stainless steel sink and drainer, built-in gas double oven and grill with a four ring gas hob and an extractor hood with lighting over. Space for fridge/freezers, double glazed internal window, part tiled walls and tiled flooring, inset spot lights, two radiators with thermostat controls, feature display fireplace with a tiled display and inset spot lights, coving, power points, open archway through to:-
Conservatory (16' 7'' x 7' 2'' (5.05m x 2.18m))
With double glazed picture windows and sliding patio doors giving access to the rear garden and enjoying views over adjoining countryside, two radiators with thermostat controls, tiled flooring, wall mounted lighting, power points, T.V. Aerial point, exposed brick walling.
First Floor Landing
With an open spindled balustrade, side aspect obscured double glazed window, loft access, built-in airing cupboard housing the water tank and storage shelving, power points and doors through to:-
Bedroom One (12' 5'' x 10' 10'' (overall) (3.78m x 3.30m))
With a front aspect double glazed window, radiator with thermostat control, power points.
Bedroom Two (10' 10'' x 10' 6'' (3.30m x 3.20m))
With a rear aspect double glazed window having views over Banky Fields Valley, radiator with thermostat control, power points, telephone point.
Family Bathroom (6' 7'' x 6' 3'' (2.01m x 1.90m))
Fitted with a modern white three piece suite comprising, panel bath with a wall mounted electric shower and shower attachment, pedestal wash hand basin and a low level W.C. Part tiled walls and tiled flooring, side aspect obscured double glazed window, chrome heated towel rail, inset spot lights, extractor fan and a built-in storage unit with storage shelving.
Shower Room
Fitted with a modern two piece suite comprising; built-in tiled shower cubicle with an integral shower, shower head and glass screening, and a pedestal wash hand basin. Part tiled walls and tiled floor, inset spot lights and an extractor fan, front aspect obscured double glazed window, chrome heated towel rail.
Externally
The property occupies a generous mature plot with the front having a blocked paved driveway with gated access which provides off the road parking, with lawned garden areas with walled fenced borders, mature trees, well stocked flower bed and shrub borders and gated access to the side. At the side of the property there is a paved pathway with fenced borders which opens out to a spacious paved patio seating area providing a degree of privacy with a stone paved patio area and walkway which continues to the rear with a raised seating area with railings, stone paved steps which leads to the Garden area.
The rear garden is mainly laid to lawn well stocked and mature with a range of flower bed and shrub borders, fenced lined borders, paved stepping stones. With a further paved garden area and fish pond, and a further paved patio seating area to the rear having fenced borders and views over open countryside and fields.
Attached Garage (15' 0'' x 9' 3'' (4.57m x 2.82m))
With a metal "Up and Over" door, power points and lighting, wall mounted meters, potential eaves storage space, wall mounted gas boiler, obscured double glazed window, plumbing for a washing machine, door to the rear.
Property Location
Similar Properties
Semi-detached house For Sale Congleton Semi-detached house For Sale CW12 Congleton new homes for sale CW12 new homes for sale Flats for sale Congleton Flats To Rent Congleton Flats for sale CW12 Flats to Rent CW12 Congleton estate agents CW12 estate agents



.png)











