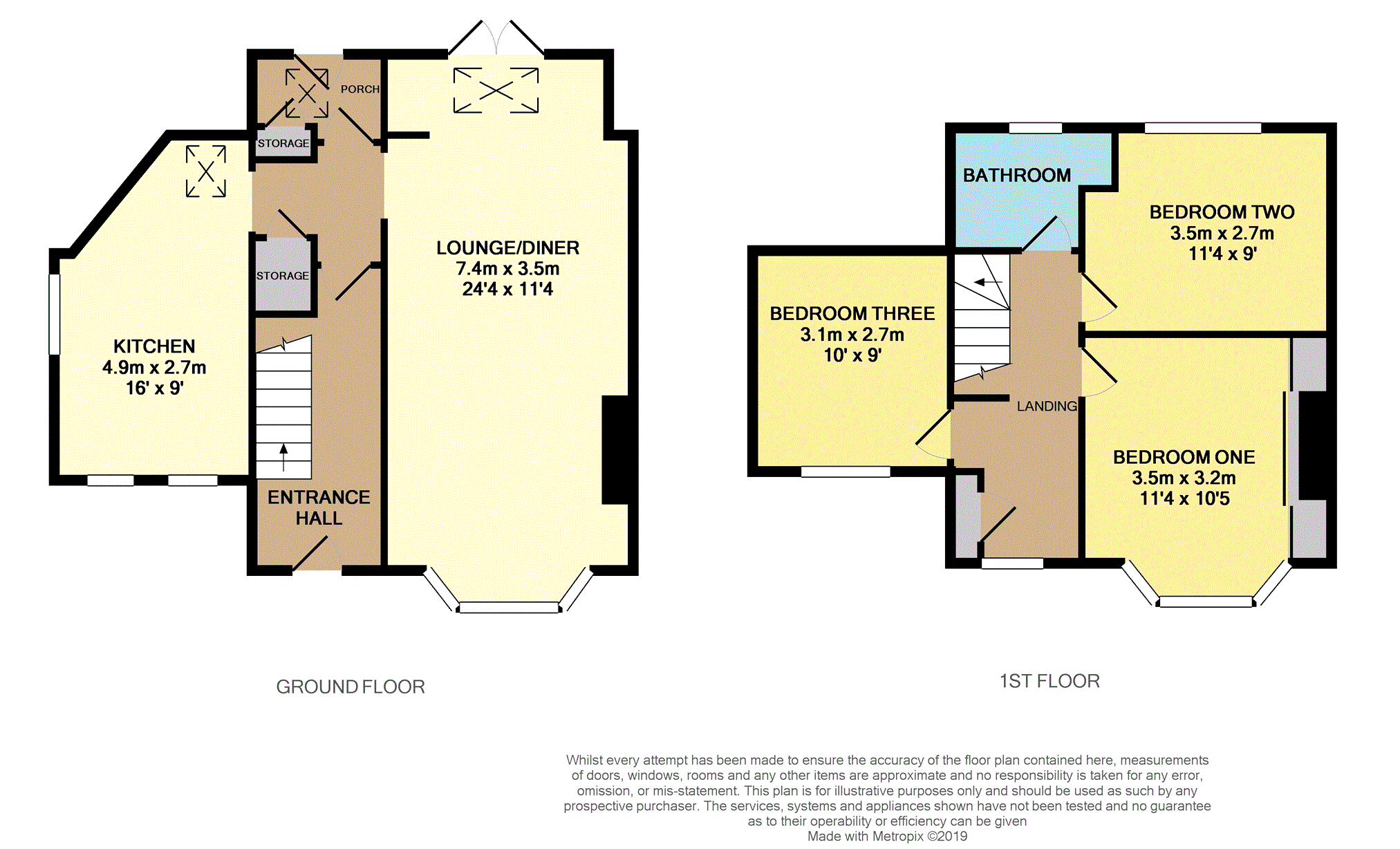3 Bedrooms Semi-detached house for sale in Hucknall Avenue, Ashgate, Chesterfield S40 | £ 250,000
Overview
| Price: | £ 250,000 |
|---|---|
| Contract type: | For Sale |
| Type: | Semi-detached house |
| County: | Derbyshire |
| Town: | Chesterfield |
| Postcode: | S40 |
| Address: | Hucknall Avenue, Ashgate, Chesterfield S40 |
| Bathrooms: | 1 |
| Bedrooms: | 3 |
Property Description
Ashgate Chesterfield, A spacious and extended three bedroom semi detached house situated on a corner position in a sought after residential area with easy access to amenities, the town centre and Peak District National Park. The property comprises: Entrance hall, open plan lounge/diner, kitchen, rear porch, landing, three double bedrooms and a bathroom with white suite. Gas central heating and double glazing are installed, whilst outside there is a driveway, garage and gardens to the front and rear. Viewing is highly advised to fully appreciate the accommodation this property has to offer.
Entrance Hall
With double glazed entrance door, radiator and stairs leading to the first floor.
Lobby
With storage cupboard and openings leading into the lounge/diner and kitchen.
Lounge/Dining Room
11'4" x 24'4" (max)
Having a wood burning stove with feature surround and hearth, two radiators, front facing double glazed bay window, coving, television point and double glazed French doors leading out to the rear garden.
Kitchen
9'0" x 16'0" (max)
Having a range of fitted wall cupboards and base units incorporating a stainless steel sink with drainer, integrated double oven, microwave, four ring electric hob with extractor, dishwasher and space for a fridge freezer. There is a skylight, television point, coving, front and side facing double glazed windows.
Porch
With storage cupboard and rear entrance door.
Landing
With radiator, front facing double glazed window, storage cupboard and loft hatch with pull down ladder.
Bedroom One
11'4" x 10'5" (excluding bay)
With fitted wardrobes, radiator, front facing double glazed bay window and television point.
Bedroom Two
11'4" x 9'0" (max)
With radiator and rear facing double glazed window.
Bedroom Three
9'0" x 10'0"
Wit radiator, front facing double glazed window, television point and coving.
Bathroom
7'6" x 5'7" (max)
Having a suite comprising a panelled bath with plumbed in shower, vanity wash basin and low flush WC. There is a heated towel rail and double glazed window.
Gardens
To the front there is a well screened garden with flower/shrub borders, patio and a driveway providing off road parking and access to the detached garage. There is side gated access to the rear garden with flagged patio, decking, lawn, wood store and flower/shrub borders.
Property Location
Similar Properties
Semi-detached house For Sale Chesterfield Semi-detached house For Sale S40 Chesterfield new homes for sale S40 new homes for sale Flats for sale Chesterfield Flats To Rent Chesterfield Flats for sale S40 Flats to Rent S40 Chesterfield estate agents S40 estate agents



.png)











