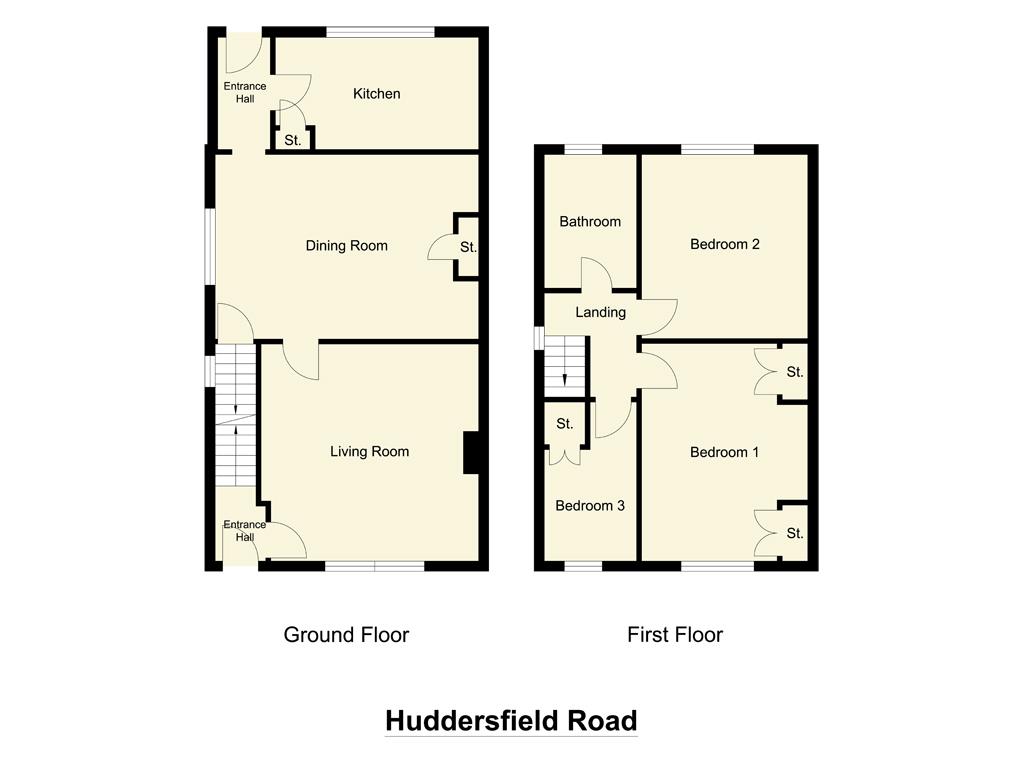3 Bedrooms Semi-detached house for sale in Huddersfield Road, Dewsbury WF13 | £ 90,000
Overview
| Price: | £ 90,000 |
|---|---|
| Contract type: | For Sale |
| Type: | Semi-detached house |
| County: | West Yorkshire |
| Town: | Dewsbury |
| Postcode: | WF13 |
| Address: | Huddersfield Road, Dewsbury WF13 |
| Bathrooms: | 0 |
| Bedrooms: | 3 |
Property Description
This substantial three bedroom semi-detached family property with extended kitchen retains many original features and represents a great project for someone to put their own stamp on a property. The property requires gas central heating upgrades with general modernisation and decoration throughout and is therefore brought to the market at a very reasonable price taking this into consideration.
The property briefly comprises of entrance hall, living room, dining room, kitchen and rear hallway to the ground floor along with two double bedrooms, one single bedroom and house bathroom to the first floor. The property also benefits from a useful cellar, enclosed rear yard and permit parking.
Early inspection is highly advisable.
Ground floor
entrance hall
An external wooden part glazed door opens into the entrance hall with stairs leading to the first floor and an internal door leading to the living room. The entrance hall and stairs are carpeted throughout.
Living room
4.24m (13' 11") x 4.24m (13' 11") max
This spacious reception room retains the original decorative coving and a stone feature fireplace which extends to form two shelving areas to the alcoves as well as a feature wooden panelled wall. The living room has two sash windows to the front elevation, electric storage heater and is carpeted throughout.
Dining room
4.62m (15' 2") x 3.61m (11' 10")
The second reception room has a window to the side elevation, useful storage cupboard, electric storage heater and is carpeted throughout. An internal door provides access to a staircase leading to the cellar.
Kitchen
4.01m (13' 2") x 2.39m (7' 10")
With a range of White and Grey Retro base and wall units with laminate worktops over incorporating a stainless steel sink unit with mixer tap, electric hob with extractor over, separate oven and has space for a freestanding washing machine and fridge freezer. The kitchen has a window to the rear elevation and is finished with a tiled splashback and Retro vinyl tile effect flooring throughout.
Rear hallway
2.34m (7' 8") x 1.04m (3' 5")
With wood panelled walls and carpeted throughout. An external wooden door provides access to the rear, internal doors provide access to the kitchen and dining room.
Cellar
Accessed via a staircase off the dining room.
First floor
landing
With loft access hatch and window to the side elevation.
Bedroom one
4.27m (14' 0") x 2.95m (9' 8") to wardrobes
With window to the front elevation, two built in storage cupboards/ wardrobes either side of the chimney breast and carpeted throughout.
Bedroom two
3.61m (11' 10") x 3.61m (11' 10")
With window to the rear elevation, storage cupboard housing the water tank and heating system, and carpeted throughout.
Bedroom three
3.12m (10' 3") x 1.83m (6' 0")
With window to the front elevation, useful over stairs storage cupboard and carpeted throughout.
Bathroom
2.62m (8' 7") x 1.55m (5' 1")
With three piece bathroom suite comprising of Lilac hand wash basin and panelled bath along with a White low level WC. The bathroom has an obscure window to the rear elevation and is carpeted throughout.
External
With enclosed paved yard to the rear edged by mature hedges.
Property Location
Similar Properties
Semi-detached house For Sale Dewsbury Semi-detached house For Sale WF13 Dewsbury new homes for sale WF13 new homes for sale Flats for sale Dewsbury Flats To Rent Dewsbury Flats for sale WF13 Flats to Rent WF13 Dewsbury estate agents WF13 estate agents



.png)



