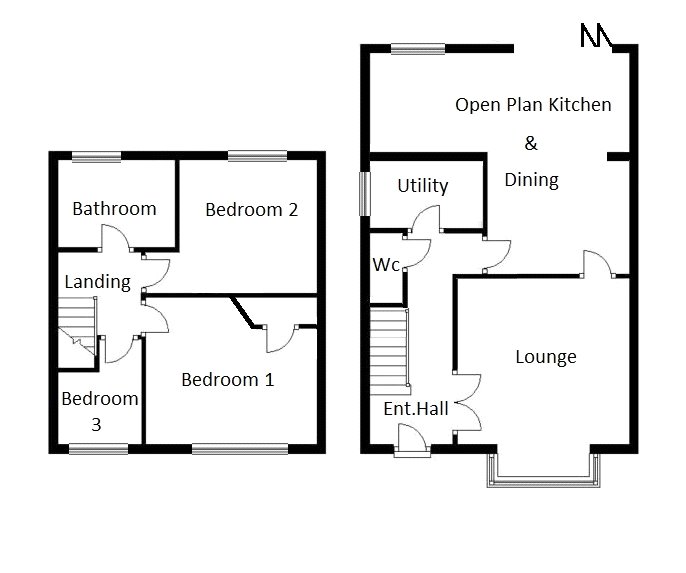3 Bedrooms Semi-detached house for sale in Huddersfield Road, Mirfield, West Yorkshire WF14 | £ 200,000
Overview
| Price: | £ 200,000 |
|---|---|
| Contract type: | For Sale |
| Type: | Semi-detached house |
| County: | West Yorkshire |
| Town: | Mirfield |
| Postcode: | WF14 |
| Address: | Huddersfield Road, Mirfield, West Yorkshire WF14 |
| Bathrooms: | 2 |
| Bedrooms: | 3 |
Property Description
Stunning, modern, fully renovated property.
Having undergone a programme of work finished to a good standard including; rewire (2016), central heating system (2015), solid wood internal doors, reconfiguration of downstairs space creating a lounge, impressive dining/living/kitchen (with bifold doors and integrated appliances), utility room and cloaks/wc. Upstairs; 3 bedrooms and a modern bathroom. Feature lighting and a speaker system is integrated into the ceiling with concealed wiring.
Outside there is ample off street parking and a pleasant rear garden.
Conveniently located on a bus route, close to Mirfield centre and outward transport links, Viewing is advised for this unique property.
Cloakroom/WC
Double glazed side facing window, low flush wc, wash basin, extractor fan.
Entrance Hall
Spacious hall with upvc front door, stairs rising to first floor with under stairs storage, central heating radiator, ceiling speakers, glazed double doors to the lounge;
Lounge (11' 10" x 12' 1" (3.6m x 3.68m))
Double glazed front facing bay window with window seat, feature lighting, central heating radiator, concealed wiring for a wall mounted television, ceiling speakers.
Open Plan Dining Kitchen
Dining Area (10' 9" x 8' 1" (3.27m x 2.47m))
Ample space for a large dining suite, glazed door to entrance hall, central heating radiator, shelf for entertainment system (with terminal for ceiling speaker system), open to;
Kitchen (17' 1" x 8' 9" (5.21m x 2.66m))
Situated in this large extended portion of the property, with central heating radiator, ceiling speaker, rear facing double glazed windows, 3 x Velux windows to the pitched ceiling and a set of modern bi-folding doors to the garden. The kitchen features a contemporary set of gloss base and wall units, kickboard heater, wood effect worktop with inset sink, fully integrated with; double oven, 5 burner gas hob with extractor, dishwasher fridge and freezer.
Utility Room (4' 11" x 7' 5" (1.5m x 2.25m))
Side facing double glazed window, central heating radiator, wall mounted combi-boiler (installed 2015), base and wall units with laminate work tops, stainless steel twin bowl sink with shower tap, space for two appliances with plumbing for an automatic washing machine.
Landing
Side facing window, access to all first floor rooms.
Bedroom 1 (12' 7" x 9' 10" (3.83m x 3m))
Double glazed front facing window, central heating radiator, fitted wardrobes, walk-in dressing area with table and power.
Bedroom 2 (9' 2" x 9' 1" (2.79m x 2.78m))
Double glazed rear facing window, central heating radiator, hatch to part boarded loft.
Bedroom 3 (6' 4" x 7' 8" (1.94m x 2.34m))
Double glazed front facing window, central heating radiator, fitted single bed with storage below.
Bathroom (9' 1" x 6' 1" (2.76m x 1.86m))
Modern white suite, low flush wc, panel bath, walk in shower, centrally heated towel radiator, Double glazed rear facing window, extractor fan.
Garden
To the front mature planting and a pebble parking space.
A drive to the side provides more off street parking.
To the rear a landscaped garden with areas of lawn, raised deck and planted beds.
Property Location
Similar Properties
Semi-detached house For Sale Mirfield Semi-detached house For Sale WF14 Mirfield new homes for sale WF14 new homes for sale Flats for sale Mirfield Flats To Rent Mirfield Flats for sale WF14 Flats to Rent WF14 Mirfield estate agents WF14 estate agents



.png)






