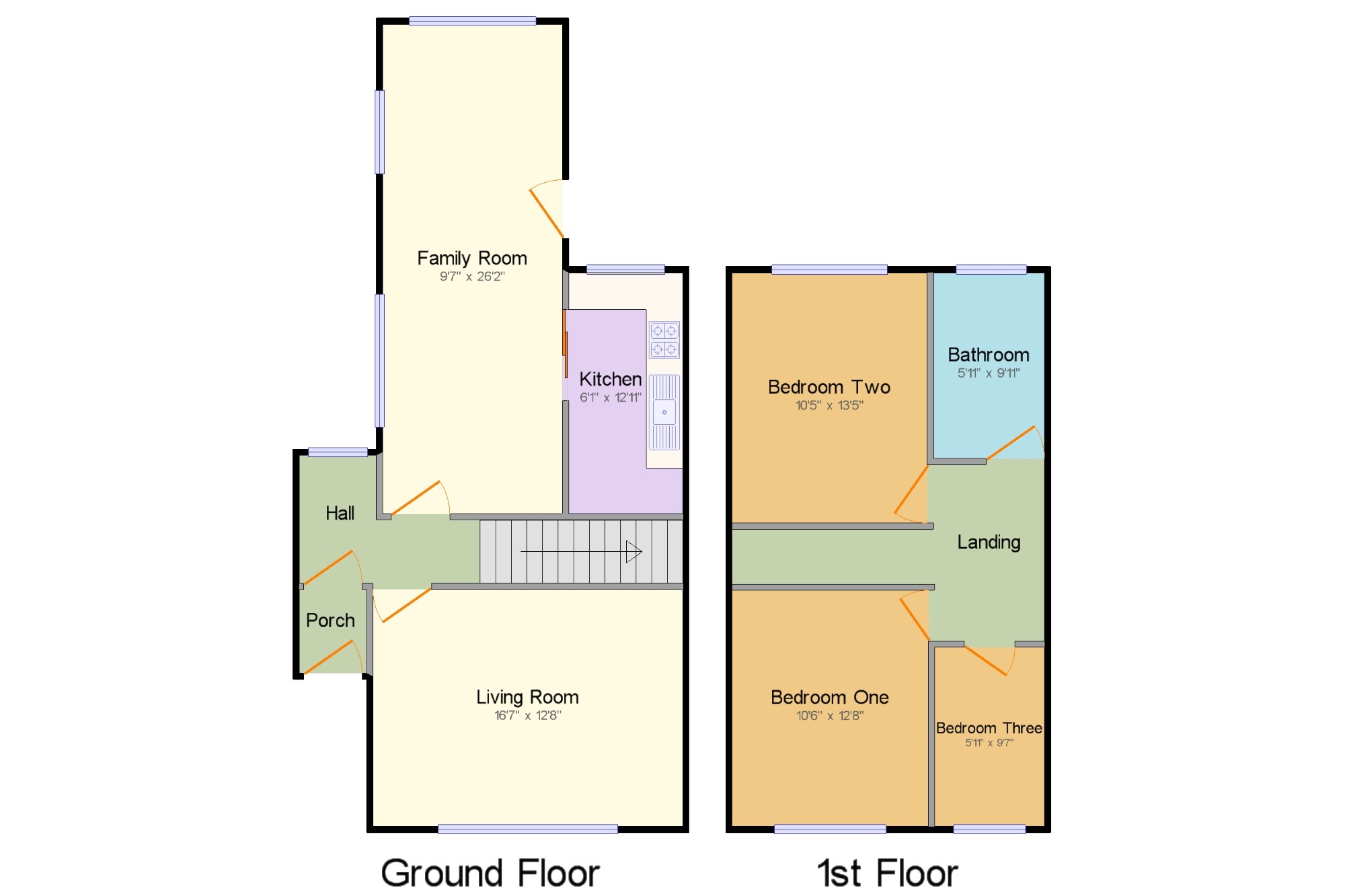3 Bedrooms Semi-detached house for sale in Huddersfield Road, Stalybridge, Cheshire, United Kingdom SK15 | £ 155,000
Overview
| Price: | £ 155,000 |
|---|---|
| Contract type: | For Sale |
| Type: | Semi-detached house |
| County: | Greater Manchester |
| Town: | Stalybridge |
| Postcode: | SK15 |
| Address: | Huddersfield Road, Stalybridge, Cheshire, United Kingdom SK15 |
| Bathrooms: | 1 |
| Bedrooms: | 3 |
Property Description
Offered to the market with no onward vendor chain is this fantastic family home with extensive gardens and off road parking. The property comprises of a living room and open plan dining area with rear extension and a kitchen to the ground floor. Upstairs there are three bedrooms and a family bathroom. Gardens to the front side and rear with off road parking and plenty of scope for a side extension. Viewings by appointment only.
End terraced propertyVast gardens to three sides
off road parking
no vendor chain
three bedrooms
Porch x . Hardwood front door, carpeted flooring and ceiling light.
Hall x . Double glazed uPVC window facing the rear. Radiator, carpeted flooring and ceiling light with stairs leading to the first floor.
Living Room16'7" x 12'8" (5.05m x 3.86m). Double glazed uPVC window facing the front. Radiator, open fire with tiled surround, carpeted flooring and ceiling light.
Family Room9'7" x 26'2" (2.92m x 7.98m). Double glazed uPVC back door opening onto the garden with double aspect double glazed uPVC windows facing the rear and side. Radiator, carpeted flooring and ceiling light.
Kitchen6'1" x 12'11" (1.85m x 3.94m). Double glazed uPVC window facing the rear. Vinyl flooring, under stair storage, part tiled walls and ceiling light. Fitted wall and base units with complementary roll top work surfaces, double stainless steel sink with drainer plus space for oven, washing machine and fridge/freezer.
Landing x . Loft access, carpeted flooring and ceiling light.
Bedroom One10'6" x 12'8" (3.2m x 3.86m). Double glazed uPVC window facing the front. Radiator, carpeted flooring and ceiling light.
Bedroom Two10'5" x 13'5" (3.18m x 4.1m). Double glazed uPVC window facing the rear. Radiator, carpeted flooring and ceiling light.
Bedroom Three5'10" x 9'7" (1.78m x 2.92m). Double glazed uPVC window facing the front. Radiator, carpeted flooring and ceiling light.
Bathroom5'11" x 9'11" (1.8m x 3.02m). Double glazed uPVC window with frosted glass facing the rear. Radiator, carpeted flooring, built-in storage cupboard and ceiling light. Low level WC, panelled bath and a pedestal sink.
Externally x . Extensive lawned gardens to the front side and rear enclosed with hedging and fence panels with off road parking space for a number of vehicles.
Property Location
Similar Properties
Semi-detached house For Sale Stalybridge Semi-detached house For Sale SK15 Stalybridge new homes for sale SK15 new homes for sale Flats for sale Stalybridge Flats To Rent Stalybridge Flats for sale SK15 Flats to Rent SK15 Stalybridge estate agents SK15 estate agents



.png)









