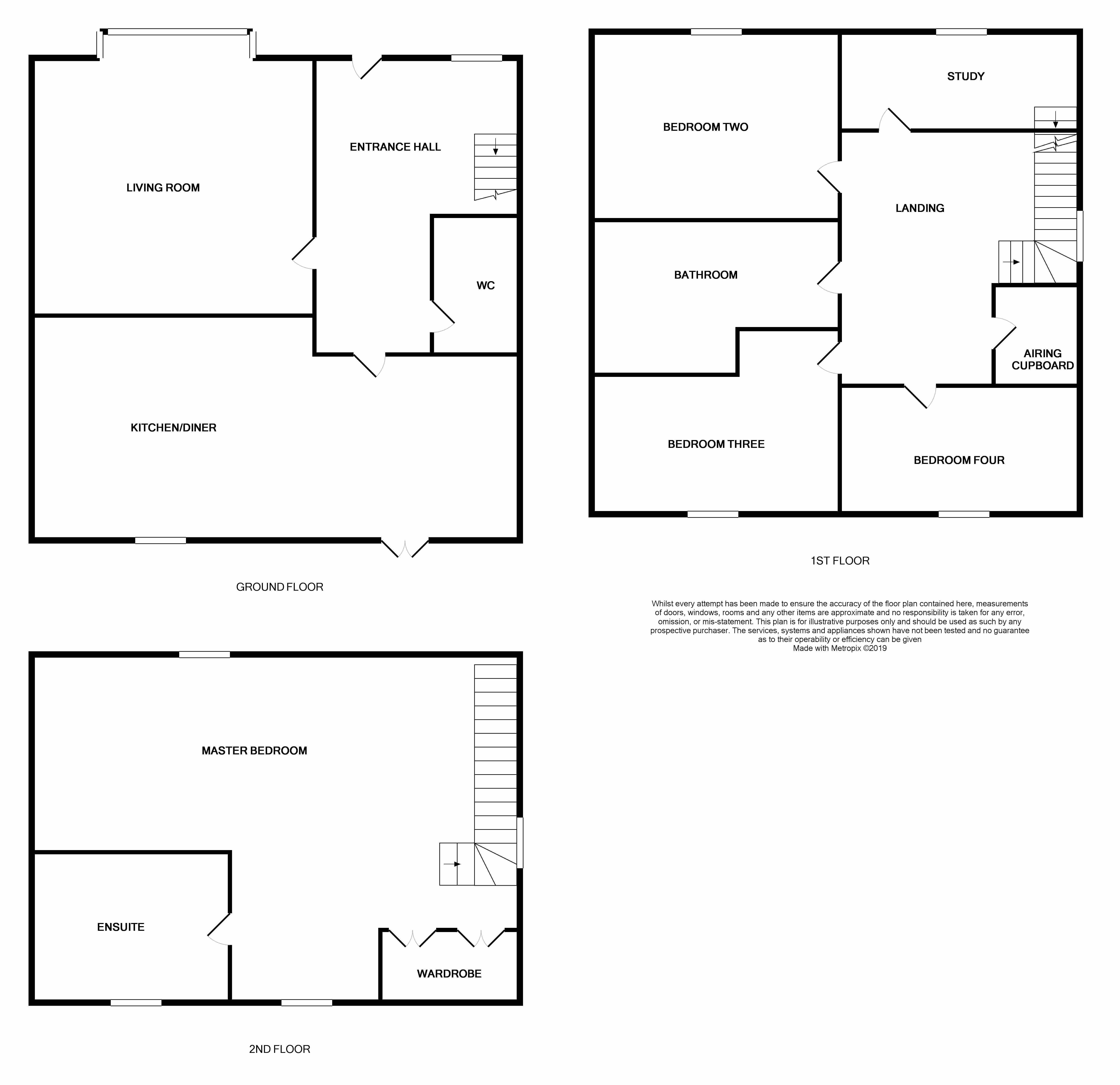4 Bedrooms Semi-detached house for sale in Hudscroft Drive, Hook, Goole DN14 | £ 225,000
Overview
| Price: | £ 225,000 |
|---|---|
| Contract type: | For Sale |
| Type: | Semi-detached house |
| County: | East Riding of Yorkshire |
| Town: | Goole |
| Postcode: | DN14 |
| Address: | Hudscroft Drive, Hook, Goole DN14 |
| Bathrooms: | 3 |
| Bedrooms: | 4 |
Property Description
Entrance Hallway (4.79m x 2.04m) - Entrance door to the front aspect and double glazed window, carpeted flooring throughout and stairs leading up to the first floor landing. Doors giving access to all rooms on the ground floor.
Living Room (4.96m x 3.26m) - A large and spacious living room being light and airy with a bay fronted double glazed window, carpeted flooring throughout with neutral decor.
Kitchen/Dining Room (5.45m x 2.99m) - Featuring a range of wall, base and drawer units in white wood with complimentary roll top work surfaces over, the kitchen has a range of high quality fixtures and fittings with deep soft closing drawers ideal for pots and pans and full height pull out shelf storage rack. Benefitting from a range of integrated appliances including oven and grill, gas hob with chimney extractor over, integrated fridge and freezer, dishwasher and washing machine with space for freestanding dryer. Double patio doors leading out in to the rear garden and double glazed window to the rear aspect. Tiled flooring, splash back tiled panel and ceiling spotlights.
Downstairs WC (1.77m x 0.89m) - Two piece white bathroom suite including low level flush WC and wash hand basin with splash back tiling.
First Floor Landing - Giving access to all rooms on the first floor, access to airing cupboard housing the boiler system. Carpeted flooring and neutrally decorated throughout.
Bedroom Two (3.27m x 3.02m) - A fantastic sized double bedroom with double glazed window to the front aspect, carpeted flooring and decorated throughout.
Bedroom Three (3.37m x 2.68m maximum) - A further large double bedroom with double glazed window to the rear aspect, carpeted flooring and neutral decor throughout.
Bedroom Four (2.69m x 2.21m) - A generous sized single bedroom with room for a three quarter bed and other furniture, double glazed window to the rear aspect, carpeted flooring and neutral decor.
Study (2.08m x 1.98m) - Double glazed window to the front aspect, stairs leading to the second floor master bedroom suite. The study room has space for either a dressing table or office furniture and could serve a variety of purposes.
Family Bathroom (3.27m x 1.79m maximum) - Featuring a three piece white bathroom suite including low level flush WC, pedestal wash hand basin and white panelled bath with chrome shower and shower screen over. The bathroom has been upgraded by the vendors to include full height tiling surrounding the bath/shower area with half height tiling surrounding the wash hand basin and flush WC. Wall mounted heated towel rail and lino flooring.
Master Bedroom to Second Floor (5.46m x 5.15m) - A superb sized master bedroom suite with a range of fitted built in wardrobes with double opening doors and inbuilt eaves storage behind. Door giving access into the en suite shower room and stairs leading down to the first floor living. The master suite is light and airy and benefits from two double glazed windows to the front and side aspect and Velux skylight with fitted black out blind to the rear aspect.
En Suite (1.97m x 1.77m) - Three piece white bathroom suite including corner shower cubicle, low level flush WC and pedestal wash hand basin. Full height tiling surrounding the shower cubicle and half height tiling around the wash hand basin in neutral colours. Velux skylight to the rear aspect. Wall mounted heated towel rail.
Outside - To the front of the property there is a pathway giving access to the front door and lawned area with shrubs and hedge borders. To the side of the property there is a long driveway giving access to a detached garage, side access into the rear garden via a gate. The rear garden is private and enclosed with fenced borders ideal for small children or pets and has a large lawned area which is not over looked, decked area and patio area make ideal seating areas for catching the summer sun.
Property Location
Similar Properties
Semi-detached house For Sale Goole Semi-detached house For Sale DN14 Goole new homes for sale DN14 new homes for sale Flats for sale Goole Flats To Rent Goole Flats for sale DN14 Flats to Rent DN14 Goole estate agents DN14 estate agents



.png)











