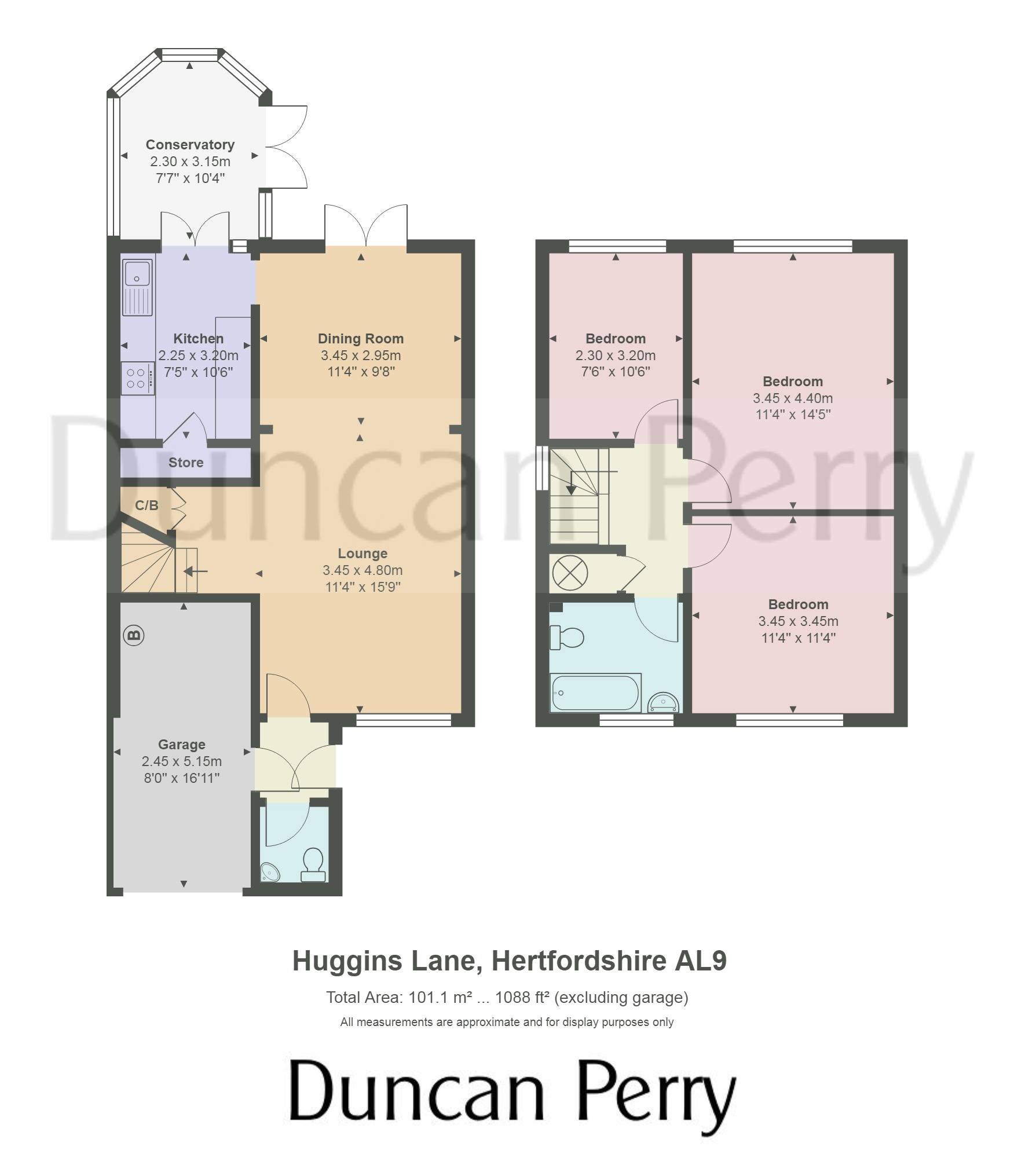3 Bedrooms Semi-detached house for sale in Huggins Lane, North Mymms, Hatfield AL9 | £ 499,950
Overview
| Price: | £ 499,950 |
|---|---|
| Contract type: | For Sale |
| Type: | Semi-detached house |
| County: | Hertfordshire |
| Town: | Hatfield |
| Postcode: | AL9 |
| Address: | Huggins Lane, North Mymms, Hatfield AL9 |
| Bathrooms: | 1 |
| Bedrooms: | 3 |
Property Description
We are pleased to offer for sale this deceptively spacious 3 bedroom family home situated in a popular village location close to shops and station. The property features large through lounge, conservatory, 3 good sized bedrooms, downstairs cloak room, south easterly facing garden, garage and off street parking.
White UPVC part obscure glass glazed front door opening into:
Entrance lobby Doorway through to garage. Doorway through to:
Downstairs cloakroom 4' 4" x 4' (1.32m x 1.22m) Fitted with a white close coupled top flush w.C. Corner mounted sink with single taps. Tiled splash back and single radiator. Circular obscure glass window to front. Doorway through to:
Open plan lounge/diner 26' 2" x 11' 4" (7.98m x 3.45m) Coving to ceiling. Double radiator in living room section. Single radiator in dining room section. White UPVC Georgian style window to front with double glazed French doors to rear leading onto the garden with Georgian style windows to side with top openers. Wood laminate flooring and doorway through to:-
kitchen 10' 6" x 7' 4" (3.2m x 2.24m) Fitted with light wood wall drawer and base units with grey worktops. Tiled splash backs. Integrated stainless steel electric oven with electric neff hob above and concealed extractor above that. One and half bowl stainless steel sink with mixer tap. Integrated fridge and integrated freezer. Spotlights and coving to ceiling. Doorway through to storage cupboard which has shelving, light and is plumbed for washing machine. Leading from the kitchen there is a doorway though to:
Conservatory 11' 4" x 9' (3.45m x 2.74m) Continuation of tiled floor from kitchen. Double radiator. Glazed panels to three sides. Double glazed casement doors opening onto patio area.
First floor landing Turn flight stairs to first floor. Double glazed white UPVC window to side. Access to loft via drop down ladder which has power and lighting. Storage cupboard above stairwell with shelving.
Bedroom one 14' 6" x 11' 4" (4.42m x 3.45m) Coving to ceiling. Wood laminate flooring. Single radiator. White UPVC double glazed window to rear. Fitted wardrobes with mirrored sliding doors.
Bedroom two 11' 5" x 11' 5" (3.48m x 3.48m) Coving to ceiling. White UPVC double glazed Georgian style window to front. Single radiator.
Bedroom three 10' 5" x 7' 5" (3.18m x 2.26m) Coving to ceiling. White UPVC double glazed window to rear and single radiator.
Bathroom 7' 5" x 6' 2" (2.26m x 1.88m) Fitted with a white bathroom suite comprising of bath with mixer tap. Wall mounted mira shower. Pedestal sink with single taps. White close coupled w.C. With top flush. Radiator and obscure glass window to front.
Rear garden 58 approx' (17.68m The garden enjoys a south easterly aspect. Patio area. Outside security light. Power socket. Steps down onto the main section of the garden which is predominantly lawned with borders to either side and to the rear there is a raised timber shed and raised planting.
Access to the front of the property via a side pathway.
Garage 16 approx' x 8' (4.88m x 2.44m) Up over door to front. Also houses gas and electricity meter, consumer unit and Glo Worm space saver boiler.
Exterior front Gravel drive with parking for at least two vehicles. Lawned area. Security light and up and over door to garage.
Property Misdescriptions Act
As Agents we have not tested any apparatus, equipment, fixtures, fittings and so cannot verify that they are in working order or fit for the purpose. Before viewing a property, do please check with us as to its availability, and also request clarification or information on any points of particular interest to you, to save you any possible wasted journeys.
Property Location
Similar Properties
Semi-detached house For Sale Hatfield Semi-detached house For Sale AL9 Hatfield new homes for sale AL9 new homes for sale Flats for sale Hatfield Flats To Rent Hatfield Flats for sale AL9 Flats to Rent AL9 Hatfield estate agents AL9 estate agents



.png)









