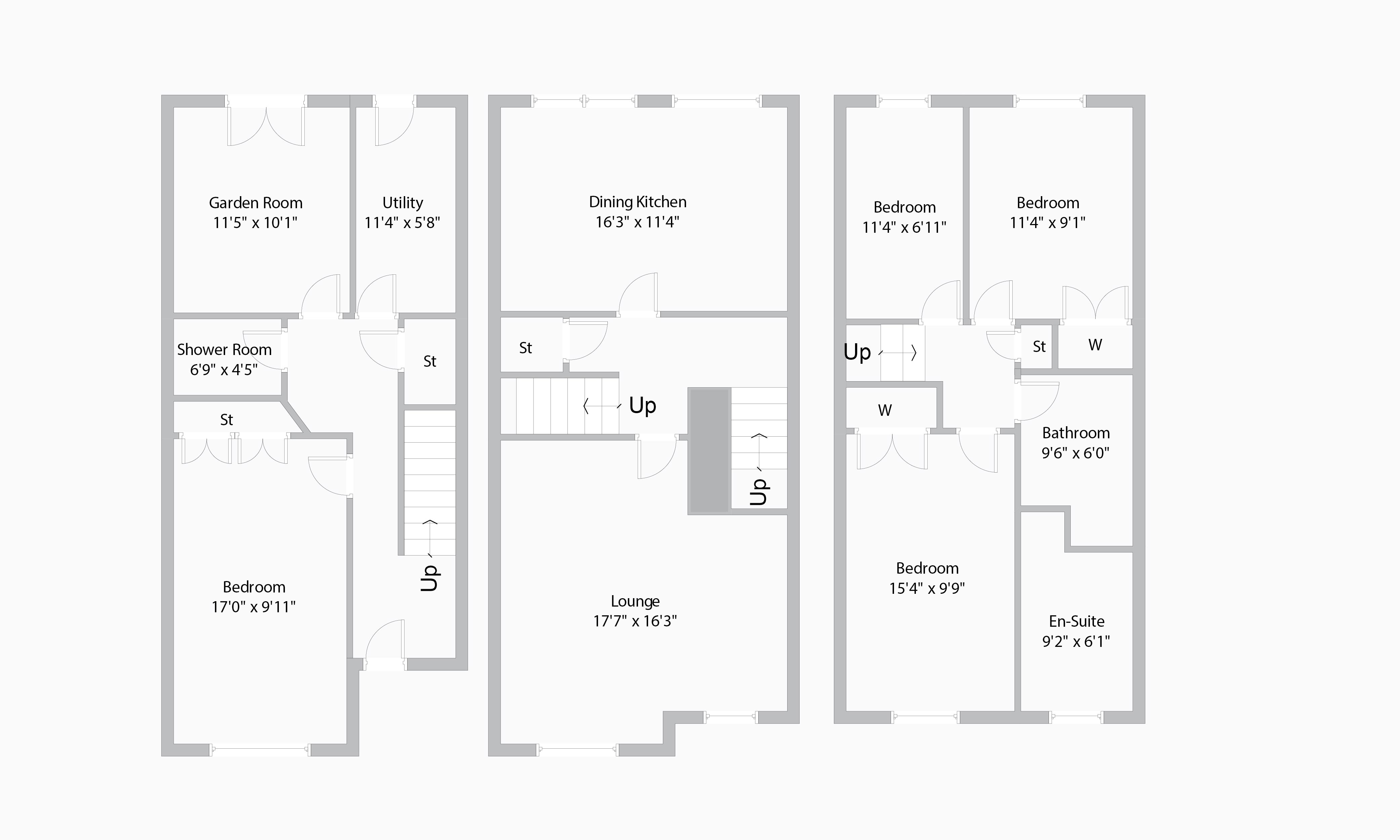4 Bedrooms Semi-detached house for sale in Hughenden Gardens, Hyndland, Glasgow G12 | £ 450,000
Overview
| Price: | £ 450,000 |
|---|---|
| Contract type: | For Sale |
| Type: | Semi-detached house |
| County: | Glasgow |
| Town: | Glasgow |
| Postcode: | G12 |
| Address: | Hughenden Gardens, Hyndland, Glasgow G12 |
| Bathrooms: | 3 |
| Bedrooms: | 4 |
Property Description
HD Video Available. Located within an extremely desirable address in Hughenden, minutes from all West End amenities, this attractive four bedroom, semi-detached villa offers spacious accommodation for a growing family and has the added benefits of an impressive garden, linked garage and driveway.
Hughenden Gardens was constructed circa 1990 by Tay Homes Ltd. The development is regarded as an extremely desirable address and features an attractive collection of luxury apartments, terraced homes and semi-detached villas which are interspersed with pretty green spaces and visitor parking bays. This quiet cul de sac is located just around the corner from Hughenden Rugby Club and Western Tennis club which adjoins Cafe Parma on Hyndland Road. There is also a Sainsburys mini-market just around the corner on Novar Drive, just beyond the Old Station Park where there is a lovely children's playground. Waling slightly further along Hyndland Road you will arrive quickly at an interesting selection of bars, boutiques and restaurants at the head of Clarence Drive and Byres Road is only a twenty minute walk from the home for sale. In short, Hughenden Gardens is an extremely convenient address which is certain to appeal to down-sizers, growing families and young couples wishing to take full advantage of West End living.
The property for sale is an attractive Townhouse style semi-detached example with an attractive facing brick facade and blonde sandstone features. There is a single-car driveway, which allows access to the property's garage. At the rear of the villa is an enclosed and extremely private family garden which is laid to lawn with a large expanse of timber decking. With full-height fencing all around, this is a wonderful outdoor space for children or pets to play in freely, whilst adult look on from the comfort of an armchair.
Internally the villa is of great proportions and offers abundant storage space on all levels. In terms of decor, the property is presented in beautiful condition with bright neutral tones, stylish floor coverings and high quality fixtures and fittings in all apartments. The attached HD Video, photographs and floorplan will give you some idea of the property's size, layout, dimensions and specification.
When you access the property on the ground floor you will find: A reception hallway, television room with French doors to garden, utility room with further door to rear, shower room and large double bedroom with in-built wardrobes. Upon the first floor there is a: Broad dining kitchen which has a lovely leafy outlook over the rear garden, spacious living room with fireplace and large landing cupboard and the second floor features three bedrooms (two doubles and one single), master en-suite shower bathroom with four-piece suite and main shower room too. EPC Band - C
Property Location
Similar Properties
Semi-detached house For Sale Glasgow Semi-detached house For Sale G12 Glasgow new homes for sale G12 new homes for sale Flats for sale Glasgow Flats To Rent Glasgow Flats for sale G12 Flats to Rent G12 Glasgow estate agents G12 estate agents



.gif)











