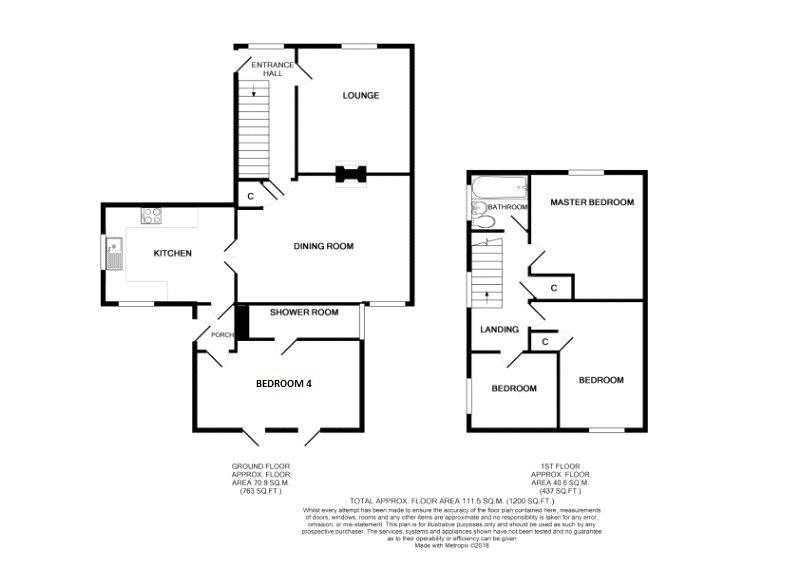4 Bedrooms Semi-detached house for sale in Hughes Drive, Wainscott, Kent ME2 | £ 350,000
Overview
| Price: | £ 350,000 |
|---|---|
| Contract type: | For Sale |
| Type: | Semi-detached house |
| County: | Kent |
| Town: | Rochester |
| Postcode: | ME2 |
| Address: | Hughes Drive, Wainscott, Kent ME2 |
| Bathrooms: | 2 |
| Bedrooms: | 4 |
Property Description
Guide price £350,000 - £375,000
Are you in the market for an ideal family home with lots of potential? If you are, then look no further! This four bedroom semi-detached property is situated on a corner plot in the popular location of Wainscott. Featuring 4 good size bedrooms, a large south east facing garden, parking and potential to extend (STPP), this property is a must view! It is located close to local schools, shops and motorway links.
Call the branch today to arrange your viewing.
Exterior
Rear garden. Approx 90ft. Laid to lawn. Patio area. Summr house with power and light.
Entrance Hall
Entrance door. Double glazed window to front. Under stairs storage. Radiator. Laminate flooring
Lounge (12' 6" x 11' 4" (3.8m x 3.45m))
Double glazed window to front. Feature fireplace. Radiator. Laminate flooring
Dining Room (17' 9" x 12' 10" (5.4m x 3.9m))
Double glazed window to rear. French doors to kitchen. Electric fire in feature fireplace. Radiator. Laminate flooring
Kitchen (13' 0" x 9' 10" (3.96m x 3m))
Double glazed window to side. Range of wall and base units with wooden work surfaces over. Sink drainer. Integrated oven. Half tiled walls. Vinyl flooring
Annexe/Bedroom 4 (16' 5" x 8' 7" (5m x 2.62m))
PVC half window to rear. PVC door to rear. Radiator. Carpet. Access to boarded loft
En-Suite Shower Room
Double glazed window to side. Fully tiled. Shower cubicle. Low level w.c. Pedestal wash hand basin. Extractor fan
Landing
Frosted double glazed window to side. Airing cupboard. Loft hatch. Carpet
Bedroom 1 (12' 8" x 11' 3" (3.86m x 3.43m))
Double glazed widow to front. Radiator. Laminate flooring
Bedroom 2 (12' 10" x 8' 6" (3.9m x 2.6m))
Double glazed window to rear. Built in storage cupboard. Radiator. Laminate flooring
Bedroom 3 (8' 9" x 7' 8" (2.67m x 2.34m))
Double glazed window to side. Radiator. Carpet
Bathroom
Double glazed frosted widow to side. Panelled bath with shower over. Pedestal wash hand basin. Low level w.c Fully tiled.
Property Location
Similar Properties
Semi-detached house For Sale Rochester Semi-detached house For Sale ME2 Rochester new homes for sale ME2 new homes for sale Flats for sale Rochester Flats To Rent Rochester Flats for sale ME2 Flats to Rent ME2 Rochester estate agents ME2 estate agents



.png)










