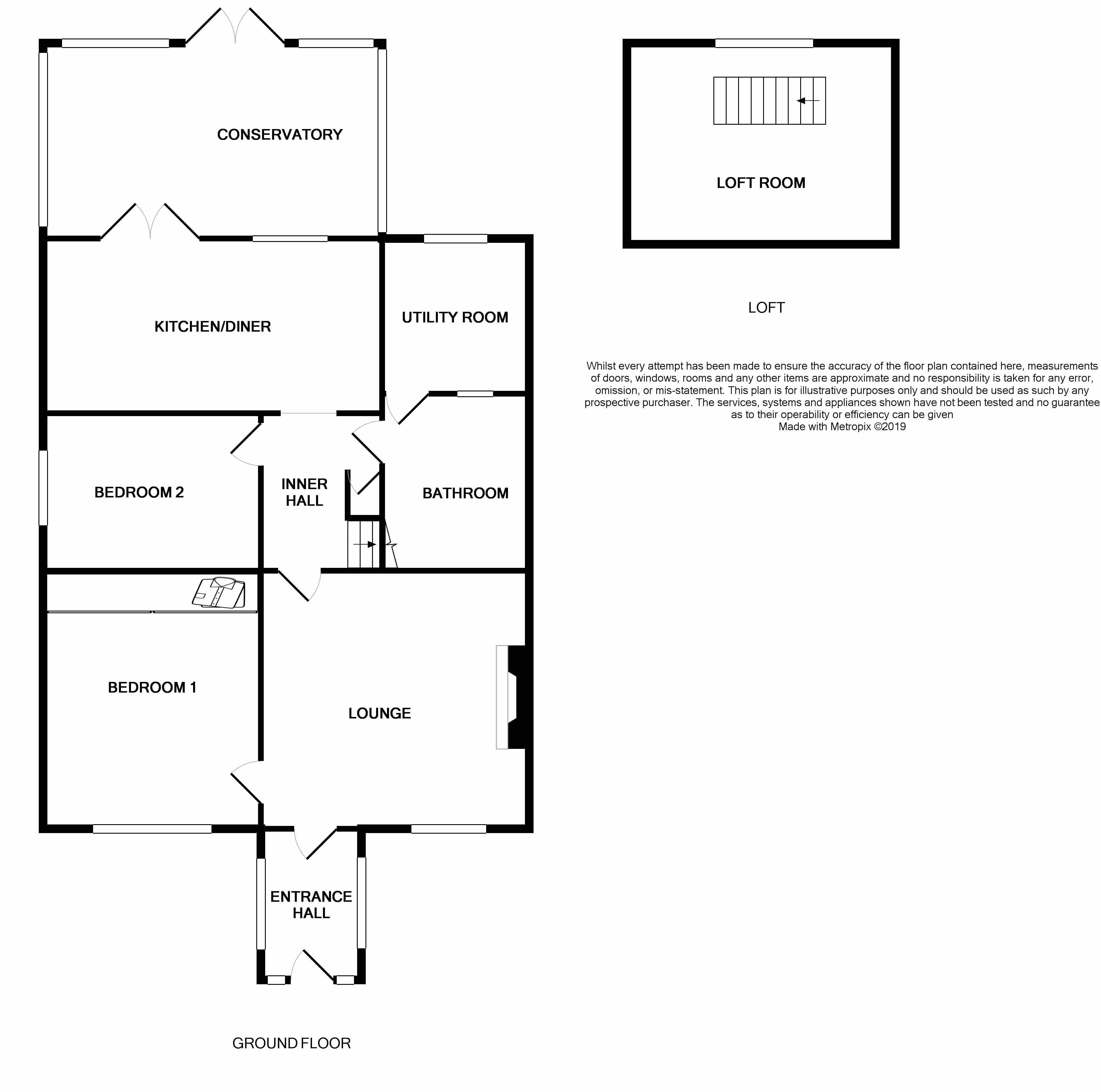2 Bedrooms Semi-detached house for sale in Hull Rd, Woodmansey HU17 | £ 199,950
Overview
| Price: | £ 199,950 |
|---|---|
| Contract type: | For Sale |
| Type: | Semi-detached house |
| County: | East Riding of Yorkshire |
| Town: | Beverley |
| Postcode: | HU17 |
| Address: | Hull Rd, Woodmansey HU17 |
| Bathrooms: | 0 |
| Bedrooms: | 2 |
Property Description
Semi-detached two bedroomed true bungalow on A good sized plot, double garage and off road parking!
Delightful bungalow with a great outlook, in the village of Woodmansey on the main route to the city of Hull and just a short drive into the famous Georgian market town of Beverley. Good sized gardens with driveway parking and double garage. Briefly comprising of: Entrance hall, lounge, two bedrooms, bathroom, utility room, open plan kitchen/diner, large conservatory and an added loft room. Bungalows tend to be snapped up especially ones with open space and multiple parking, you won't be disappointed book an early viewing to be in with a chance to acquire this little gem!
Entrance hall
2.64m (8' 8") x 1.75m (5' 9")
UPVC Front door, UPVC double glazed windows to the front and side aspects, vinyl flooring, radiator and power points.
Lounge
4.67m (15' 4") x 4.49m (14' 9")
UPVC double glazed window to the front aspect, coving, radiator, log burner, cupboard storage, TV, telephone and power points.
Bedroom 1
3.79m (12' 5") x 3.90m (12' 10")
UPVC double glazed window to the front aspect, fitted wardrobes, radiator and power points.
Inner hall
Radiator, power point and stairs leading to loft room.
Bedroom 2
3.79m (12' 5") x 2.74m (9' 0")
UPVC double glazed window to the side aspect, coving and textured ceiling, fitted wardrobe, radiator and power points.
Bathroom
1.80m (5' 11") x 2.90m (9' 6")
Vinyl flooring, radiator, 3 piece bathroom suite comprising of :- Panel enclosed bath with mixer taps and shower attachment, low flush WC, wash hand basin with vanity unit.
Utility room
1.45m (4' 9") x 2.72m (8' 11")
UPVC frosted double glazed window to the rear aspect, vinyl flooring, space for washing machine and tumble dryer, radiator and power points.
Kitchen/diner
5.90m (19' 4") x 3.04m (10' 0")
UPVC double glazed window to the rear aspect, coving and textured ceiling, tiled floor, radiator, range of wall and base units with roll top work surfaces, sink and drainer unit, integrated fridge, gas hob, French doors opening to the conservatory, extractor fan and power points.
Conservatory
6.00m (19' 8") x 3.4m (11' 2")
UPVC double glazed windows to the side and rear aspect, French doors opening to the rear garden, radiator, laminate flooring and power points.
Loft room
4.99m (16' 4") x 3.51m (11' 6")
UPVC double glazed window to the rear aspect, fiited cupboard, radiator and power points.
Front and rear gardens
Mainly laid to lawn with plant and shrub borders, patio area, outside tap and lights rear entrance.
Double garage
Electric doors, power and lighting.
Parking
Off road parking for multiple vehicles.
Property Location
Similar Properties
Semi-detached house For Sale Beverley Semi-detached house For Sale HU17 Beverley new homes for sale HU17 new homes for sale Flats for sale Beverley Flats To Rent Beverley Flats for sale HU17 Flats to Rent HU17 Beverley estate agents HU17 estate agents



.png)



