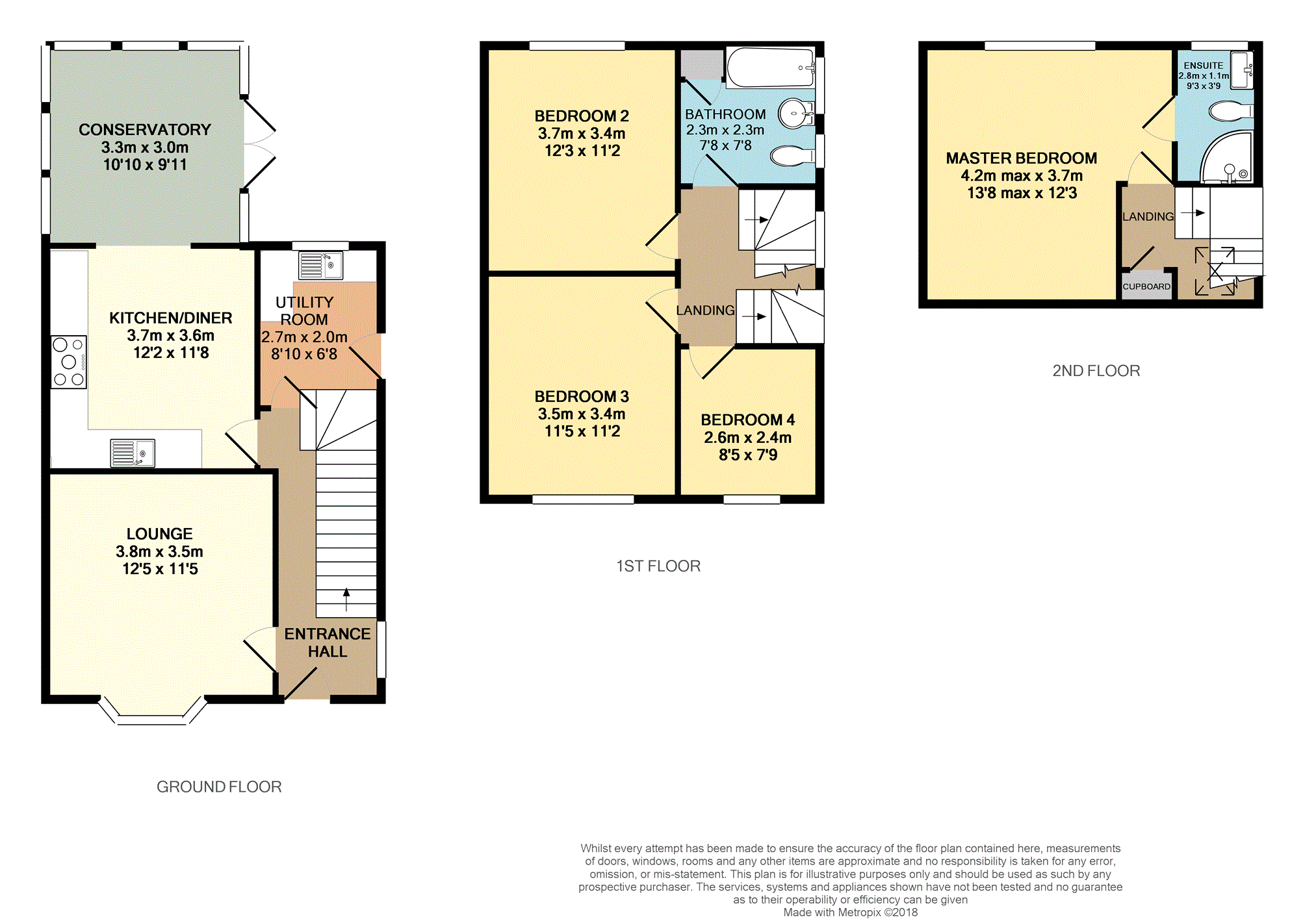4 Bedrooms Semi-detached house for sale in Hull Road, Osgodby YO8 | £ 200,000
Overview
| Price: | £ 200,000 |
|---|---|
| Contract type: | For Sale |
| Type: | Semi-detached house |
| County: | North Yorkshire |
| Town: | Selby |
| Postcode: | YO8 |
| Address: | Hull Road, Osgodby YO8 |
| Bathrooms: | 1 |
| Bedrooms: | 4 |
Property Description
Beautifully presented four bedroom semi-detached house arranged over three floors situated in the popular village of Osgodby close to local schools & amenities with a more extensive range of facilities available in the nearby town of Selby. With easy access to Leeds, York, Hull and the M62 motorway network this is the perfect choice for growing families and commuters.
The accommodation comprises of an entrance hall, lounge, kitchen/diner, utility room & conservatory to the ground floor, three bedrooms and a family bathroom to the first floor and the master bedroom with en-suite to the second floor. The property is UPVC double glazed with gas central heating throughout.
To the outside there is a low maintenance front garden mostly with a driveway providing ample off-road parking leading to a single detached garage and a larger than average rear garden mostly laid to lawn with mature shrubs & hedging, a paved patio area, a greenhouse and a shed for storage.
Early internal viewing is highly recommended to fully appreciate the accommodation on offer.
Entrance Hall
UPVC double glazed external entrance door to the front, access to lounge, kitchen/diner & utility room, tiled flooring, UPVC double glazed window to the side, stairs to first floor.
Lounge
12'5” x 11'5”
UPVC double glazed bay window to the front, inset log burner with stone hearth, coving to the ceiling, radiator.
Kitchen/Diner
12'2” x 11'8”
Fitted with a range of wall & base units, worktops, space for range style cooker, extractor fan, sink/drainer with mixer tap, integrated fridge & dishwasher, dining area, laminate flooring, radiator, open access to conservatory.
Utility Room
8'10” x 6'8”
UPVC double glazed window to the rear, wall & Base units, worktops, sink/drainer with mixer tap, Plumbed for washing machine, space for tumble dryer, tiled flooring, UPVC double glazed external door to the side.
Conservatory
10'10” x 9’11”
Fully UPVC double glazed, window blinds, laminate flooring, french doors to rear garden.
Bedroom Two
12’3” x 11'2”
UPVC double glazed window to rear, double bedroom, radiator.
Bedroom Three
11'5” x 11'2”
UPVC double glazed window to the front, double bedroom, laminate flooring, radiator.
Bedroom Four
8'5” x 7’9”
UPVC double glazed window to the front, single bedroom, radiator.
Family Bathroom
7'8” x 7'8”
Two UPVC double glazed frosted windows to the side, three piece suite comprising of bath with shower over, low level W.C. & vanity wash hand basin, storage cupboard, part tiled walls, tiled flooring, radiator.
Master Bedroom
13'8” max x 12'3”
UPVC double glazed window to the rear, double bedroom, radiator, access to en-suite.
En-Suite
9’3” x 3'9”
UPVC double glazed frosted window to the rear, three piece suite comprising of corner shower cubicle, low level W.C. & vanity wash hand basin, tiled flooring, radiator.
Outside
To the outside there is a low maintenance front garden mostly with a driveway providing ample off-road parking leading to a single detached garage and a larger than average rear garden mostly laid to lawn with mature shrubs & hedging, a paved patio area, a greenhouse and a shed for storage.
Lease Information
We have been informed this property is a freehold property. This information needs to be checked by your lawyer upon agreed sale.
Property Location
Similar Properties
Semi-detached house For Sale Selby Semi-detached house For Sale YO8 Selby new homes for sale YO8 new homes for sale Flats for sale Selby Flats To Rent Selby Flats for sale YO8 Flats to Rent YO8 Selby estate agents YO8 estate agents



.png)










