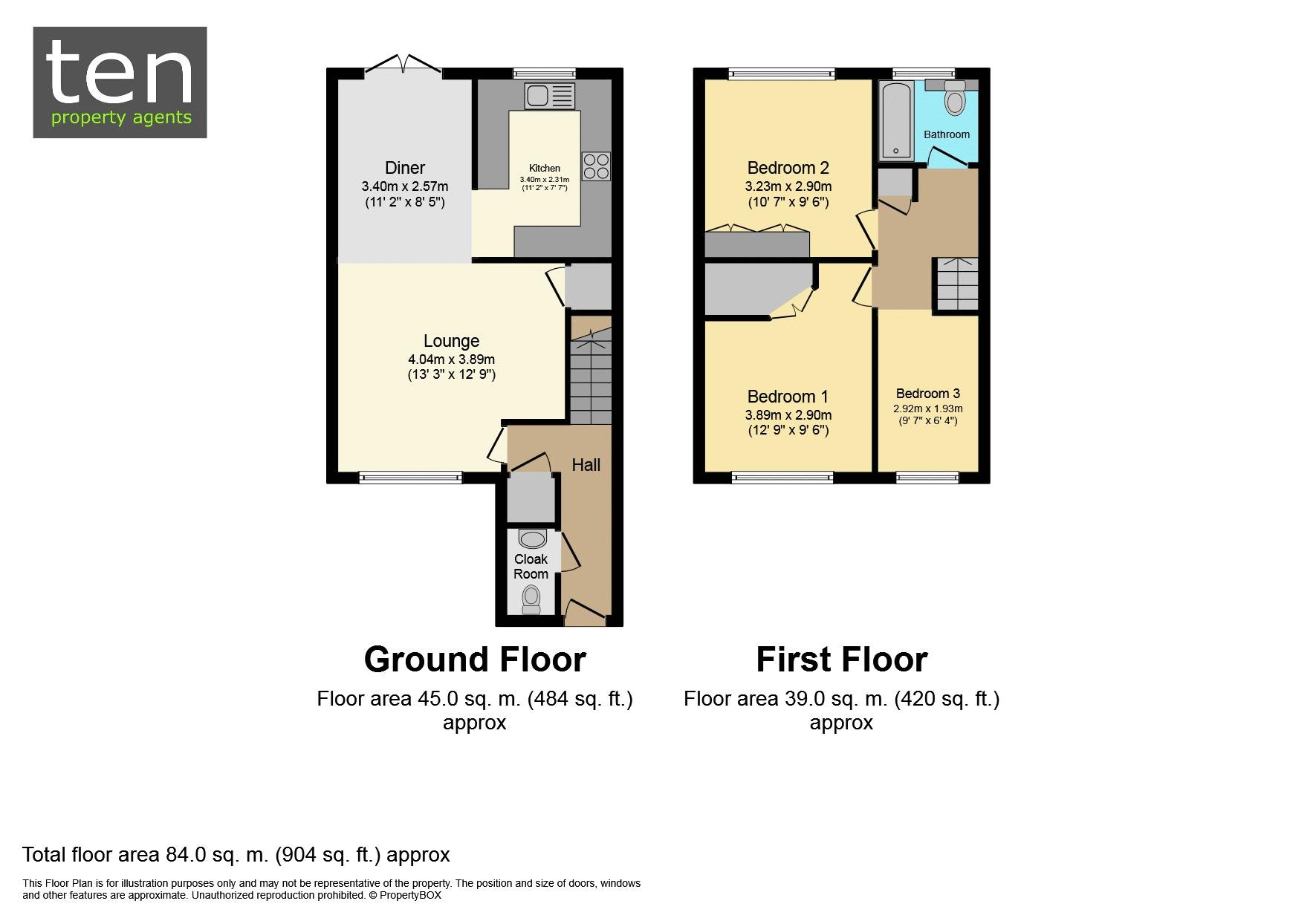3 Bedrooms Semi-detached house for sale in Humberley Close, Eynesbury, St. Neots PE19 | £ 295,000
Overview
| Price: | £ 295,000 |
|---|---|
| Contract type: | For Sale |
| Type: | Semi-detached house |
| County: | Cambridgeshire |
| Town: | St. Neots |
| Postcode: | PE19 |
| Address: | Humberley Close, Eynesbury, St. Neots PE19 |
| Bathrooms: | 1 |
| Bedrooms: | 3 |
Property Description
Extended three bedroom semi detached - fully modernised throughout - downstairs cloakroom - refitted kitchen / bathroom.
The well presented three bedroom family home has been extensively improved to feature open plan living room and dining area, downstairs cloakroom via front extension, patio doors onto private rear garden and single garage with additional parking for multiple cars.
Refitted kitchen with peninsular breakfast bar, fitted dishwasher, hob and oven.
Located in a sought after peaceful cul de sac position, close to schools, shops and leisure amenities.
Entrance Hallway
Extended entrance hallway with radiator, vinyl tile effect flooring, access to cloakroom and store cupboard.
Downstairs Cloakroom
Refitted cloakroom with white contemporary WC, wall hung vanity wash hand basin with black mixer tap and mosaic tiled splash back, LED lighting, window to front and radiator.
Lounge (12' 9'' x 13' 3'' (3.88m x 4.04m))
Wood effect flooring, gas fire with marble hearth and surround, radiator, UPVC window to front, wall mounted TV point, electrical points and radiator. Under stair cupboard access and open plan to dining area.
Dining Room (11' 2'' x 8' 5'' (3.40m x 2.56m))
Wood effect flooring, with double patio doors leading to private garden and dining area.
Kitchen (11' 2'' x 7' 7'' (3.40m x 2.31m))
Refitted oak style base and eye level units with black marble effect work surface and matching splash back. Peninsular breakfast bar with seating for three with hanging feature lighting. UPVC window to rear and tiled effect vinyl flooring.
Carbon black style one and a half bowl sink unit with chrome mixer tap. Integrated electric oven and hob, integrated dishwasher and space for washing machine and fridge freezer.
First Floor Landing
Loft hatch and store cupboard, with access to first floor accommodation.
Bedroom 1 (12' 9'' x 9' 6'' (3.88m x 2.89m))
Feature walk in wardrobe with LED lighting, shelving and clothes rails. Wall mounted TV point and electrical sockets, radiator, bedside down lighting and UPVC window to front.
Bedroom 2 (10' 7'' x 9' 6'' (3.22m x 2.89m))
Double bedroom with double fitted wardrobes. Electrical sockets, radiator and UPVC window to rear.
Bedroom 3 (9' 7'' x 6' 4'' (2.92m x 1.93m))
Good sized third bedroom with over stair store cupboard, radiator, electrical sockets and UPVC window to front.
Bathroom
Refitted bathroom suite consisting of a contemporary white jet massage bath, ceiling mounted rain forest style shower head, wall mounted controls and white tiled surround with mosaic feature tiling.
Wall mounted vanity sink unit with chrome mixer tap and feature shelving to house wall mounted WC.
Chrome heated towel rail and vinyl flooring. UPVC window to rear.
Front Garden / Parking
The front garden has been converted to provide block paved parking for additional vehicles. A side driveway provides access to a single garage and additional parking for three cars.
Rear Garden / Garage
Private rear garden with patio dining area, raised flower beds and lawn. Private access door to garage.
Garage has up and over door to front with power and light connected.
Hot and cold water external tap.
Property Location
Similar Properties
Semi-detached house For Sale St. Neots Semi-detached house For Sale PE19 St. Neots new homes for sale PE19 new homes for sale Flats for sale St. Neots Flats To Rent St. Neots Flats for sale PE19 Flats to Rent PE19 St. Neots estate agents PE19 estate agents



.png)











