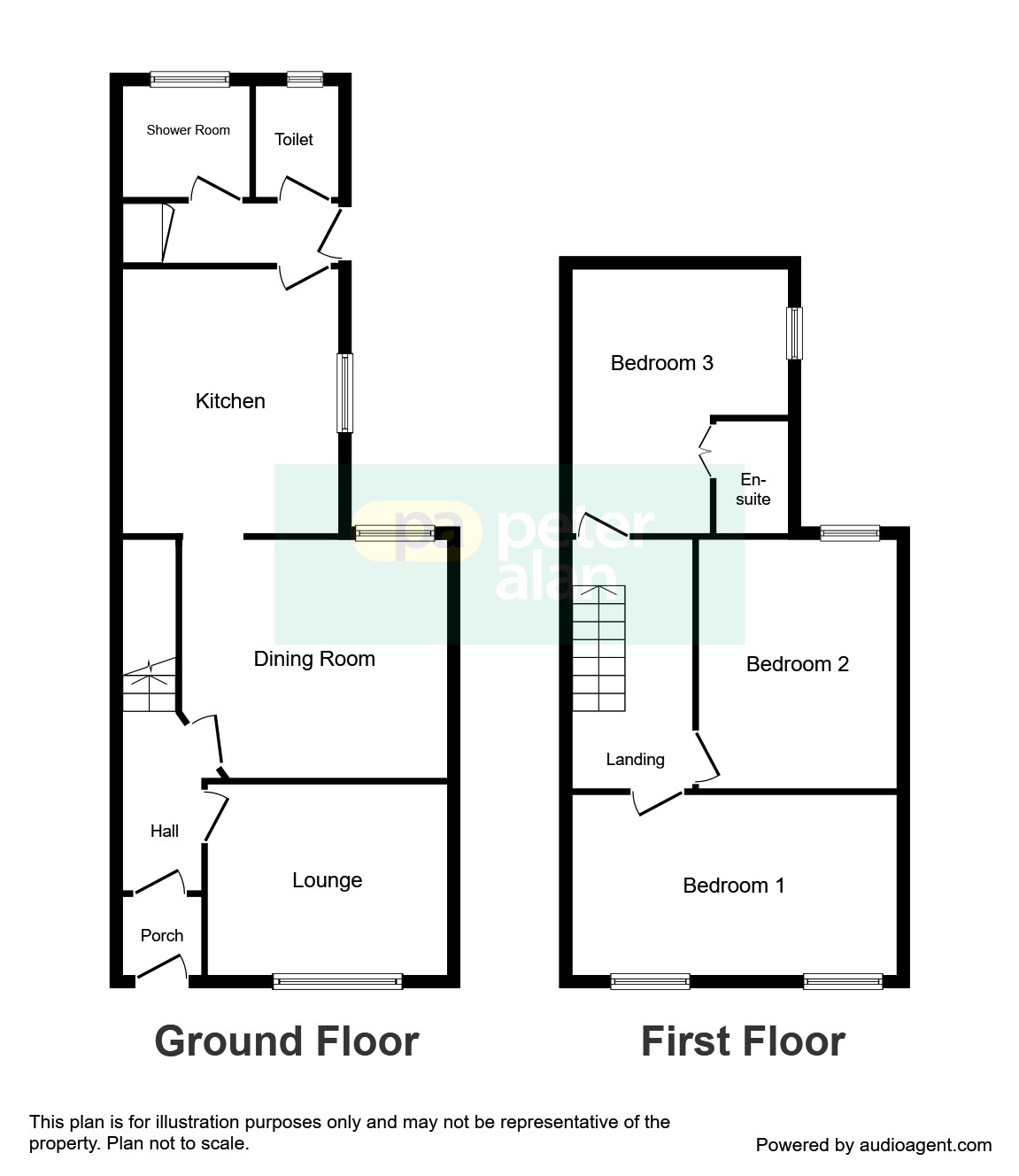3 Bedrooms Semi-detached house for sale in Humphreys Terrace, Caerau, Maesteg CF34 | £ 100,000
Overview
| Price: | £ 100,000 |
|---|---|
| Contract type: | For Sale |
| Type: | Semi-detached house |
| County: | Bridgend |
| Town: | Maesteg |
| Postcode: | CF34 |
| Address: | Humphreys Terrace, Caerau, Maesteg CF34 |
| Bathrooms: | 1 |
| Bedrooms: | 3 |
Property Description
Summary
*** launch event 18/05/2019. Call peter alan today to book your appointment slot***
Immaculately presented 3 bedroom semi detached property with downstairs shower room, W.C. And upstairs en-suite. This property is ideal for first time or investment buyers. Recently decorated throughout.
Description
*** launch event 18/05/2019. Call peter alan today to book your appointment slot***
An immaculately presented and recently decorated throughout, 3 bedroom semi detached property ideal for first time or investment buyers ready to be allocated to tenants. This property benefits from downstairs cloakroom, upstairs en-suite, combination boiler, enclosed rear garden with side access. The property comprises of entrance porch, hallway, living room, dining room, kitchen, utility space, cloakroom, downstairs shower room, and to the first floor, three bedrooms one of which has an en-suite. Viewing is highly recommended. Please call us on to book a slot in our open house.
Ground Floor
Entrance Porch
Grey composite front door, fitted carpet and door to;
Entrance Hall
Fitted carpet, stair case with fitted carpet, door to dining room and door to;
Lounge 11' 10" x 9' 4" ( 3.61m x 2.84m )
UPVC double glazed window to front and fitted carpet.
Dining Room 11' 9" x 12' 6" ( 3.58m x 3.81m )
UPVC double glazed window to rear, tiled flooring, step up and opening to;
Kitchen 10' 9" x 13' 4" ( 3.28m x 4.06m )
UPVC double glazed window to side, tiled flooring, part tiled walls, base and eye level fitted units with integrated oven, hob, hood, microwave, and dishwasher, ceramic sink unit with mixer tap, under stairs storage, space for fridge freezer, space for washing machine and door to;
Utility Room 10' 2" x 2' 11" ( 3.10m x 0.89m )
UPVC double glazed door to side for rear access, tiled flooring, door to pantry cupboard space, door to shower room and door to;
Cloakroom
UPVC double glazed window to rear, tiled walls, tiled floor and W.C.
Shower Room
UPVC double glazed window to rear, tiled walls, wet room lino flooring, hand basin with hot and cold tap and walk in shower space.
First Floor
Landing
Fitted carpet, loft access which is fully boarded with electricity and doors to 3 bedrooms.
Bedroom 1 16' 1" x 9' 2" ( 4.90m x 2.79m )
2 x UPVC double glazed windows to front and fitted carpet
Bedroom 2 12' x 9' 9" ( 3.66m x 2.97m )
UPVC double glazed window to rear and hard wood flooring.
Bedroom 3 12' 4" x 10' 8" ( 3.76m x 3.25m )
UPVC double glazed window to side, fitted carpet, doors to en-suite.
En-Suite
Tiled flooring, tiled walls, shower cubicle, hand basin with mixer tap, W.C, combination boiler housed here with hive controlled heating system.
Outside
Rear Garden
Side access to front via gate, out building, concrete steps leading to grass area and planted area.
Out Building 5' 10" x 8' 9" ( 1.78m x 2.67m )
Stone walls, with concrete floor, electricity supply and door into green house.
Property Location
Similar Properties
Semi-detached house For Sale Maesteg Semi-detached house For Sale CF34 Maesteg new homes for sale CF34 new homes for sale Flats for sale Maesteg Flats To Rent Maesteg Flats for sale CF34 Flats to Rent CF34 Maesteg estate agents CF34 estate agents



.png)




