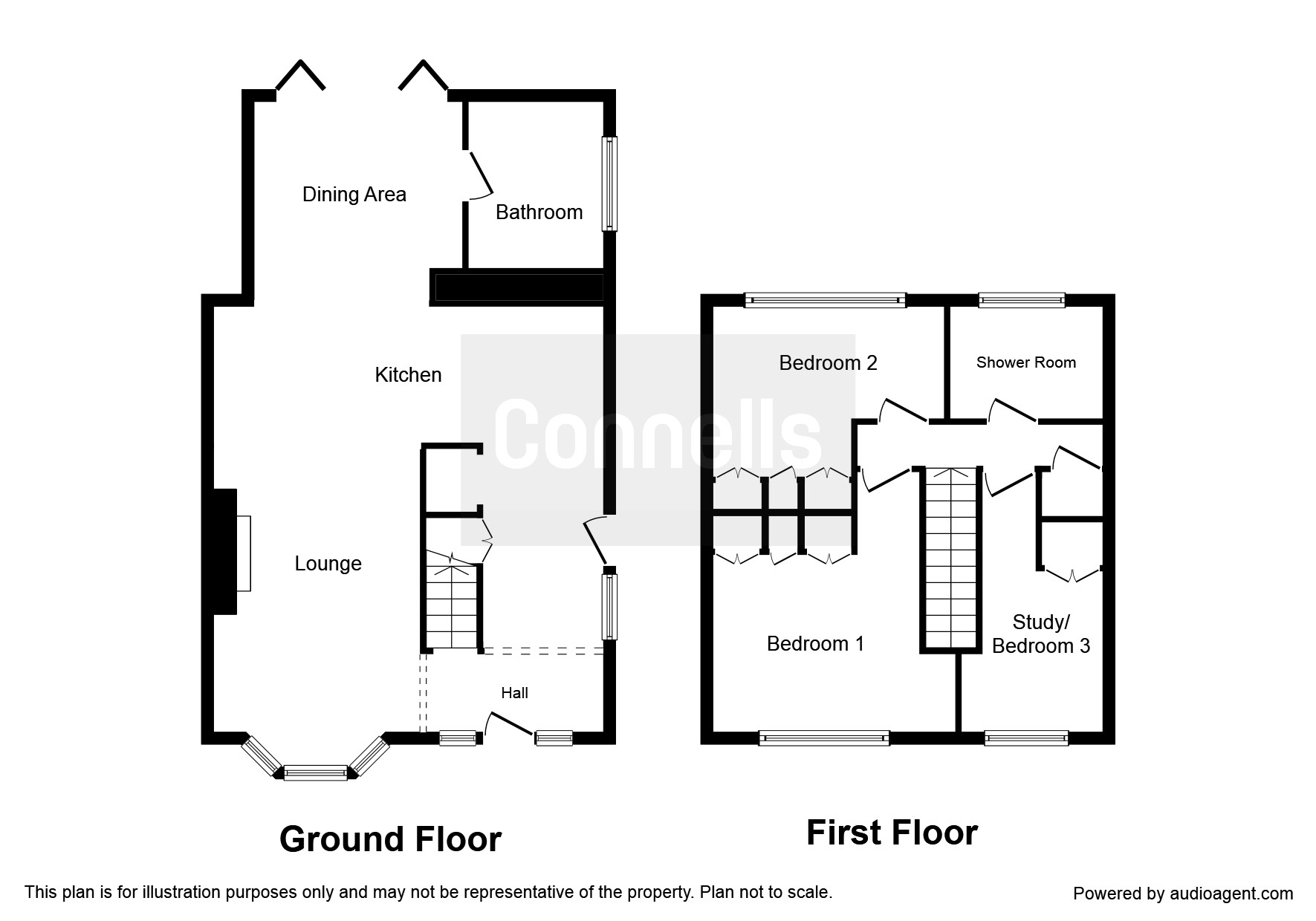3 Bedrooms Semi-detached house for sale in Hunters Ride, Bricket Wood, St. Albans AL2 | £ 500,000
Overview
| Price: | £ 500,000 |
|---|---|
| Contract type: | For Sale |
| Type: | Semi-detached house |
| County: | Hertfordshire |
| Town: | St.albans |
| Postcode: | AL2 |
| Address: | Hunters Ride, Bricket Wood, St. Albans AL2 |
| Bathrooms: | 1 |
| Bedrooms: | 3 |
Property Description
Summary
A stunning three bedroom semi-detached house that has been completely re-modelled and refurbished. Located in Bricket Wood near to motorway links and good schooling.
Description
Uniquely combining a wealth of history with a vibrant retail and social scene, St Albans is a compact and friendly city. The historic streets around the Abbey have retained their character, and are now home to specialist shops, a thriving market, Olde Worlde pubs alongside cosmopolitan cafes and restaurants. Verulamium Park is an oasis of tranquil parkland at the heart of the city. Throughout the year St Albans hosts numerous events and festivals. With a host of different venues including the Maltings Arts, Abbey theatres, the Alban Arena for concerts and film screenings and even the cathedral itself hosts high profile concerts and recitals.
Entrance Hall
Door to front aspect
Lounge Area 22' 2" x 10' 5" ( 6.76m x 3.17m )
Fireplace with wood burning stove. TV & Telephone points. Double glazed window to front aspect. Open plan to dining area.
Dining Area 10' 8" x 7' 8" ( 3.25m x 2.34m )
TV point. Double glazed patio doors to rear. Door to downstairs bathroom.
Kitchen 17' 7" x 5' 6" ( 5.36m x 1.68m )
Fitted kitchen comprising a range of base & eye level units with quartz worktops & splashbacks. One and a half bowl sink & drainer. Electric oven and hob. Integral washing machine & dishwasher. Space for fridge/freezer. Door to rear. Double glazed window to side aspect.
First Floor
Landing
Airing cupboard. Loft access. Double glazed window to side aspect. Doors to bedrooms and shower room.
Bathroom
Suite comprising: Bath, vanity unit housing wash hand basin & low level W.C. Double glazed window to side aspect.
Bedrom One 11' 8" x 8' 7" ( 3.56m x 2.62m )
Fitted wardrobes. Radiator. TV point. Double glazed window to rear aspect.
Bedroom Two 12' 5" x 11' 1" ( 3.78m x 3.38m )
Double glazed window, radiator and carpet.
Bedroom Three 7' 1" x 12' 6" ( 2.16m x 3.81m )
Fitted wardrobes. Double glazed window to front aspect.
Shower Room
Suite comprising: Shower cubicle, double 'his & hers' wash hand basins, low level W.C. Fully tiled walls. Double glazed window to rear aspect.
Exterior
Front Garden
Driveway parking to front.
Rear Garden
Laid to lawn with a decked area, barbeque area and garden shed.
1. Money laundering regulations - Intending purchasers will be asked to produce identification documentation at a later stage and we would ask for your co-operation in order that there will be no delay in agreeing the sale.
2: These particulars do not constitute part or all of an offer or contract.
3: The measurements indicated are supplied for guidance only and as such must be considered incorrect.
4: Potential buyers are advised to recheck the measurements before committing to any expense.
5: Connells has not tested any apparatus, equipment, fixtures, fittings or services and it is the buyers interests to check the working condition of any appliances.
6: Connells has not sought to verify the legal title of the property and the buyers must obtain verification from their solicitor.
Property Location
Similar Properties
Semi-detached house For Sale St.albans Semi-detached house For Sale AL2 St.albans new homes for sale AL2 new homes for sale Flats for sale St.albans Flats To Rent St.albans Flats for sale AL2 Flats to Rent AL2 St.albans estate agents AL2 estate agents



.png)











