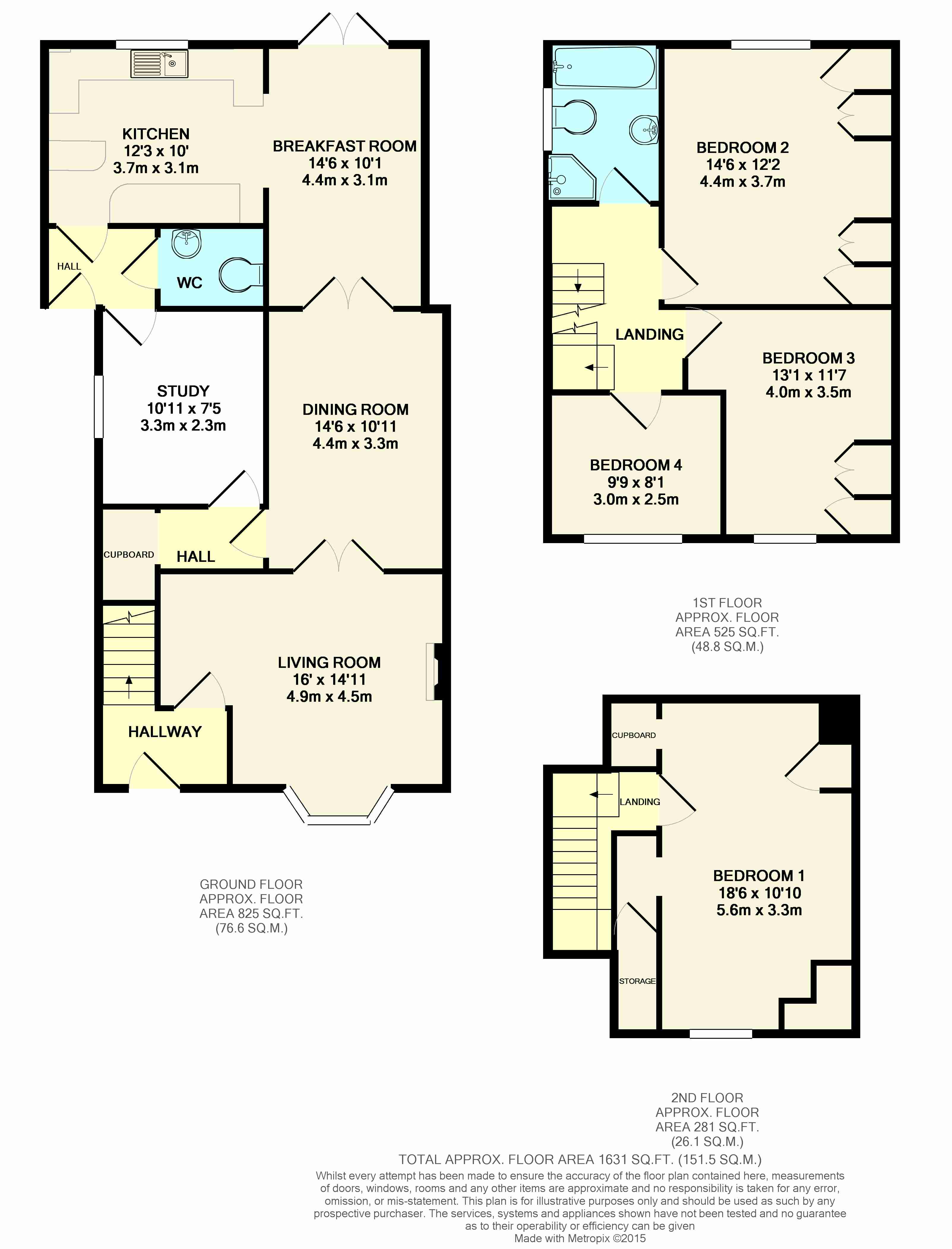4 Bedrooms Semi-detached house for sale in Hurst Avenue, Horsham, West Sussex RH12 | £ 599,950
Overview
| Price: | £ 599,950 |
|---|---|
| Contract type: | For Sale |
| Type: | Semi-detached house |
| County: | West Sussex |
| Town: | Horsham |
| Postcode: | RH12 |
| Address: | Hurst Avenue, Horsham, West Sussex RH12 |
| Bathrooms: | 1 |
| Bedrooms: | 4 |
Property Description
Location An extended semi-detached family home set in an ultra-convenient location within a few minutes' walk of Horsham mainline station with its fast service to London Victoria (under 1 hour).
The property is located towards the end of a small cul de sac, ideally situated for swift access to Horsham town centre with its wealth of shops and restaurants, including a John Lewis at home store and enlarged Waitrose.
Horsham's park, Pavilions leisure centre and Collyers Sixth Form College are within walking distance too.
There is also good access to all main roads including the A24, A281, A264, A29 and M23 together with Gatwick International Airport.
Property This conveniently located family home offers a wealth of accommodation and comes to the market with no ongoing chain.
The main entrance hall leads into the generous lounge boasting fire place and large bay window and in turn leads onto the dining area.
The dining area will accommodate a good size dining room table and chairs and leads on to both the summer room and inner lobby and cloakroom.
From the inner lobby is a useful study leading onto the kitchen which could also be used as a play room.
There is also a private side access with a hall, which has space for waiting chairs, leading to the study and WC, which could be used for a business run from home.
The kitchen offers a range of wall and floor mounted units including space for appliances in addition to a large Range style cooker. Located just off of the kitchen is the summer room with vaulted glass ceiling.
To the first floor are three generous bedrooms and family bathroom with a stair case leading to the second floor which offers a master bedroom with views over the garden and playing fields.
Outside To the front and side of the property there is driveway parking for 2-3 vehicles with a small lawned area.
The rear garden enjoying a pleasant open rear aspect with views out over playing fields, is mainly laid to lawn with mature trees and shrub borders. A patio area is adjacent to the property in addition to a good size shed to the rear of the garden.
Hallway
living room 16' x 14' 11" (4.88m x 4.55m)
dining room 14' 6" x 10' 11" (4.42m x 3.33m)
breakfast room 14' 6" x 10' 1" (4.42m x 3.07m)
kitchen 12' 3" x 10' (3.73m x 3.05m)
hall
WC
study 10' 11" x 7' 5" (3.33m x 2.26m)
landing
bedroom 2 14' 6" x 12' 2" (4.42m x 3.71m)
bedroom 3 13' 1" x 11' 7" (3.99m x 3.53m)
bedroom 4 9' 9" x 8' 1" (2.97m x 2.46m)
bathroom
landing
bedroom 1 18' 6" x 10' 10" (5.64m x 3.3m)
Property Location
Similar Properties
Semi-detached house For Sale Horsham Semi-detached house For Sale RH12 Horsham new homes for sale RH12 new homes for sale Flats for sale Horsham Flats To Rent Horsham Flats for sale RH12 Flats to Rent RH12 Horsham estate agents RH12 estate agents



.png)











