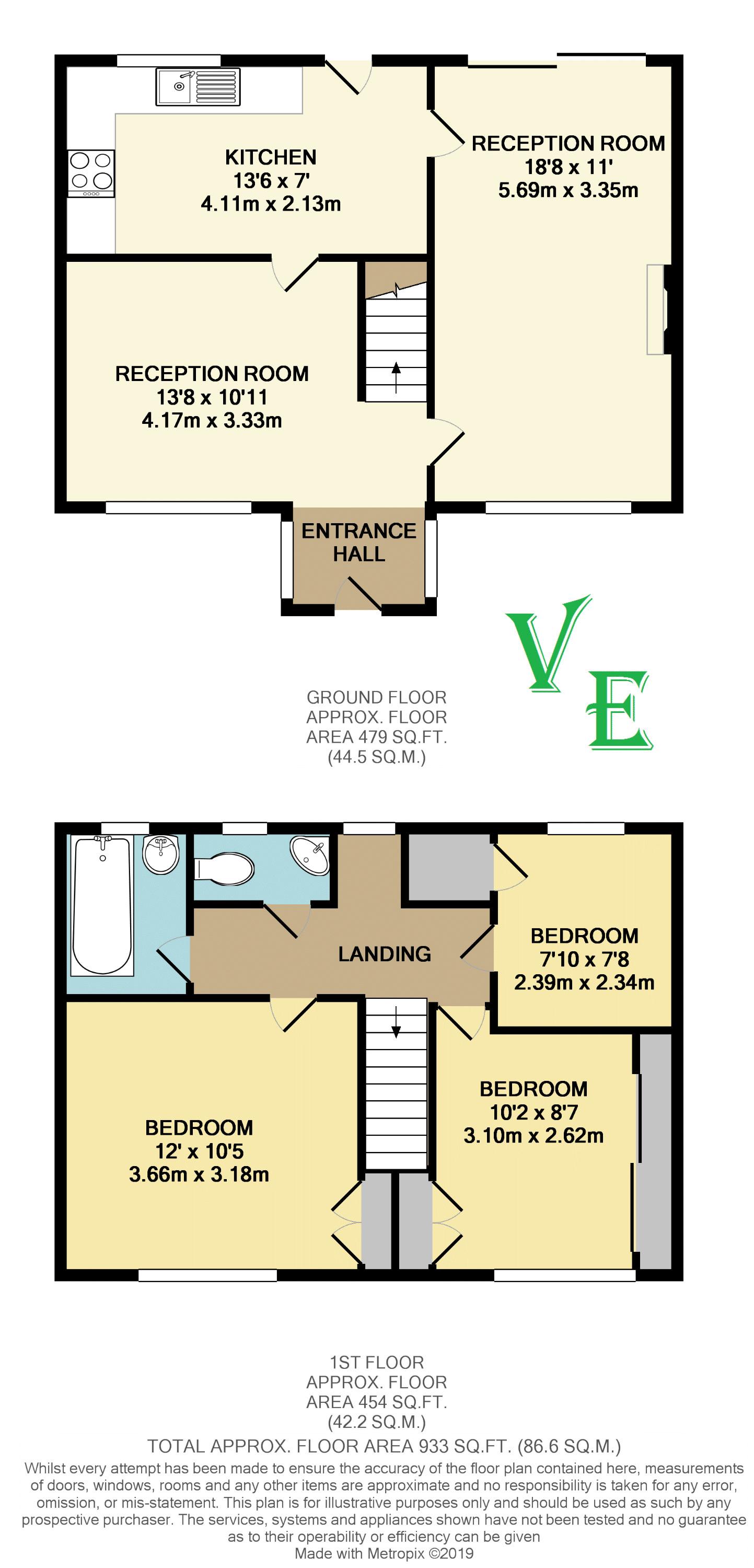3 Bedrooms Semi-detached house for sale in Hurst Road, Bexley DA5 | £ 500,000
Overview
| Price: | £ 500,000 |
|---|---|
| Contract type: | For Sale |
| Type: | Semi-detached house |
| County: | Kent |
| Town: | Bexley |
| Postcode: | DA5 |
| Address: | Hurst Road, Bexley DA5 |
| Bathrooms: | 1 |
| Bedrooms: | 3 |
Property Description
Guide price £500,000 - £525,000 Village Estates are pleased to offer to the market this spacious 3 bedroom family home, situated in a popular location within a short walk of Bexley Village. Positioned close to schools, shops, bus routes and main line station. Viewing comes highly recommended......
Entrance Hall (5' 0'' x 6' 0'' (1.52m x 1.83m))
Two double glazed windows to side. Wooden front door. Radiator. Laminate floor.
Reception 1 (18' 8'' x 11' 0'' (5.69m x 3.35m))
Double glazed window to front. Double glazed patio door to garden Feature fireplace. Radiator. Carpet. Coved ceiling.
Reception 2 (13' 8'' x 10' 11'' (4.16m x 3.32m))
Double glazed window to front. Radiator. Laminate floor. Coved ceiling.
Kitchen (13' 6'' x 7' 0'' (4.11m x 2.13m))
Double glazed window to rear. Double glazed door to garden. Range of fitted wall, base and drawer units with matching work surfaces. Single bowl sink unit with drainer and mixer tap. Integrated microwave. Electric oven and hob. Space for washing machine. Space for fridge freezer. Integrated dishwasher. Radiator. Tiled floor. Part tiled walls.
Landing
Double glazed window to rear. Loft access. Airing cupboard. Carpet.
Master Bedroom (12' 0'' x 10' 5'' (3.65m x 3.17m))
Double glazed window to front. Fitted wardrobes. Carpet. Radiator.
Bedroom 2 (10' 2'' x 8' 7'' (3.10m x 2.61m))
Double glazed window to front. Built in storage cupboard. Fitted wardrobes. Carpet. Radiator.
Bedroom 3 (7' 10'' x 7' 8'' (2.39m x 2.34m))
Double glazed window to rear. Storage cupboard. Radiator. Carpet.
Bathroom (5' 8'' x 5' 6'' (1.73m x 1.68m))
Double glazed window to rear. Vanity sink unit. Panelled bath with shower over. Heated towel rail. Part tiled walls. Vinyl floor.
Separate WC
Double glazed window to rear. Low flush wc. Wash hand basin. Part tiled walls. Radiator. Vinyl floor.
Garden (Approx 110' (33.50m))
Landscaped rear garden. Private and secluded. Southerly facing. Large summerhouse with power and light. Two decked areas. Greenhouse. Large patio area. Gated side access. Outside tap and lights. Awning. Mature bushes, shrubs and trees.
Front Garden
Landscaped. Off road parking to front.
Property Location
Similar Properties
Semi-detached house For Sale Bexley Semi-detached house For Sale DA5 Bexley new homes for sale DA5 new homes for sale Flats for sale Bexley Flats To Rent Bexley Flats for sale DA5 Flats to Rent DA5 Bexley estate agents DA5 estate agents



.png)









