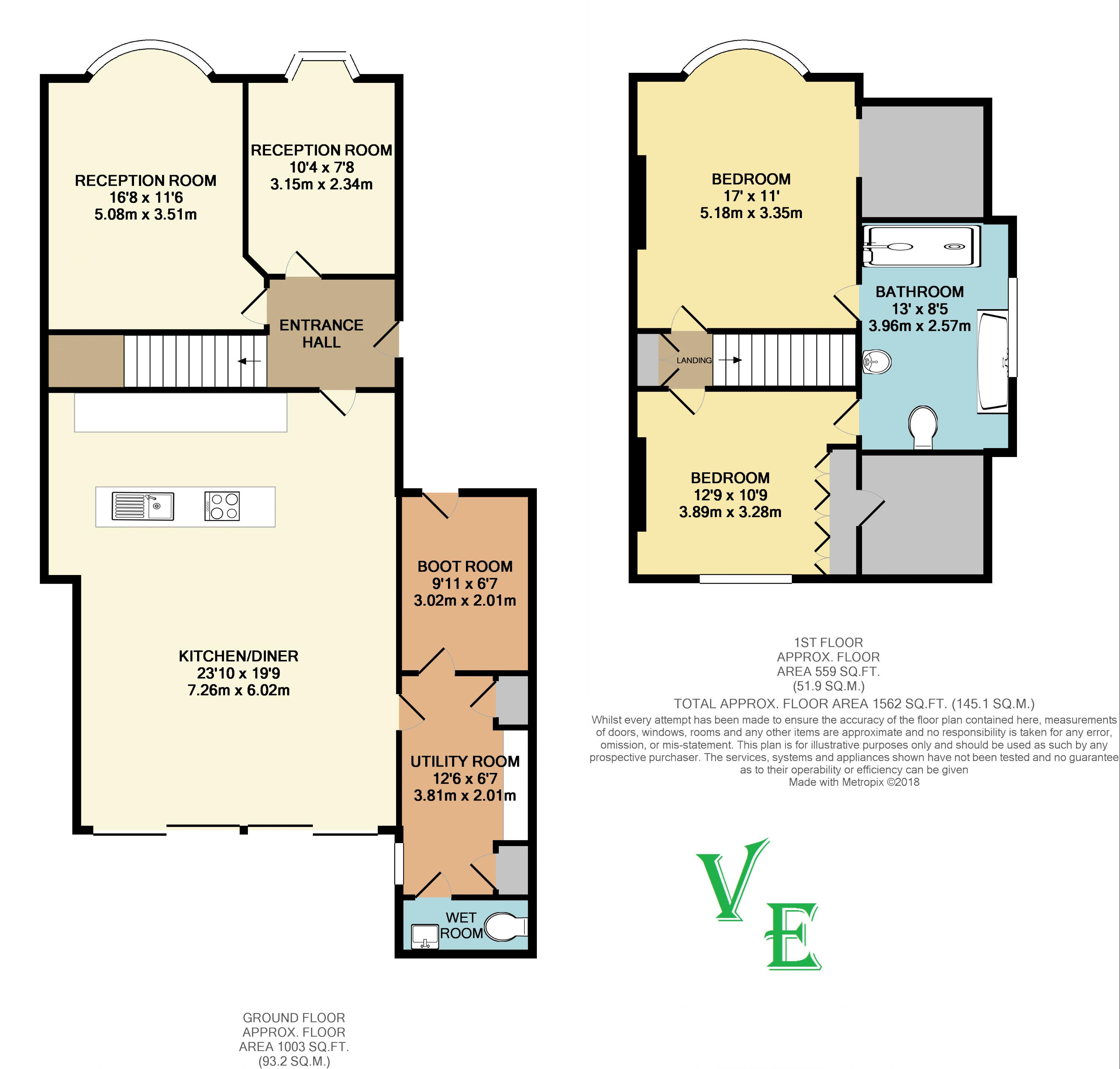3 Bedrooms Semi-detached house for sale in Hurst Road, Sidcup DA15 | £ 675,000
Overview
| Price: | £ 675,000 |
|---|---|
| Contract type: | For Sale |
| Type: | Semi-detached house |
| County: | Kent |
| Town: | Sidcup |
| Postcode: | DA15 |
| Address: | Hurst Road, Sidcup DA15 |
| Bathrooms: | 1 |
| Bedrooms: | 3 |
Property Description
No expense has been spared in this one of a kind semi detached chalet house. The property has undergone a full refurbishment program to the highest standard.
The property has an amazing outlook to the rear through the wall to wall glass sliding doors. The Sliding doors let you blur the boundaries between inside and out by forming larger, uninterrupted glass. When opened, these sliding patio doors create a seamless transition between inside and out.
This Family room which incorporates the kitchen offers the most amazing entertaining space and is heated by a wet underfloor heating system.
The German kitchen houses Gaggeneau appliances with a 400 series handle free oven, 400 series table ventilation extractor hood, induction hob and Teppan Yaki.
The Family room leads you into the Utility Room which also has a German fitted kitchen housing the usual appliances. It also has matching sliding doors leading to the garden.
There is also a Ground Floor WC plus a Boot Room.
The first floor family bathroom and wc have been fitted with high quality sanitary ware.
Tiles are all by Porcelanosa.
This house is located very close to Chis and Sid Grammar school and Hurstmere boys school and is only 0.4 miles to Sidcup station.
If you are looking for a home with no work required which you will enjoy from day one then look no further.
Entrance Hall:
Double glazed wood door with frosted windows to side. Column radiator. Alternative flooring Marley carpet.
Lounge: (16' 8'' x 11' 6'' (5.08m x 3.50m))
Double glazed bay window to front, three column radiators, alternative flooring Marley carpet’, coved ceiling.
Bedroom Three: (10' 4'' x 7' 8'' (3.15m x 2.34m))
Double glazed bay window to front, range of wardrobes to one wall with hanging space plus storage. Column radiator, alternative flooring Marley carpet.
Family Room/Kitchen:: (23' 10'' x 19' 9'' (7.26m x 6.02m))
Wall to wall double glazed sliding doors to rear and a large skylight installed by Express bi-fold door company. Extensive range of German made wall and base units to kitchen with a 4.00 metre length Corian worktop with an inset stainless steel sink with a Quooker boiling tap and separate Quooker hand soap dispenser. The kitchen houses a Siemens Fridge, Siemens dishwasher, Gaggeneau oven, induction hob, Teppan Yaki, Extractor table ventilation. Porcelanosa tiled flooring with wet underfloor heating system controlled and split into two zones.
Utility Room: (12' 6'' x 6' 7'' (3.81m x 2.01m))
Double glazed sliding doors leading to garden. Range of German wall and base units with a stainless steel inset sink unit. Two integrated washing machines and an integrated tumble dryer. Integrated Fridge/Freezer. Glass Splashback.
Porcelanosa tiled flooring with wet underfloor heating system.
Ground Floor WC:
Wall mounted WC with Giberit Flush. Wall mounted sink unit with Crosswater mixer tap. Porcelanosa tiled flooring with wet underfloor heating system.
Boot Room/Garage: (9' 11'' x 6' 7'' (3.02m x 2.01m))
Door leading to front of house. Wall mounted Vaillant Combi boiler. Water softener. Porcelanosa tiled flooring. The current owners use this as storage and cloak room however due to its separate entrance it could be used in a variety of other ways. Due to this flexible configuration of boot room leading into the utility room and ground floor toilet. This allows the possibility to close the door to main house leaving it ideal for a small home business such as beauty.
Landing:
Access to loft. Built in book case. Alternative Flooring Marley Carpet.
Master Bedroom: (17' 0'' x 11' 0'' (5.18m x 3.35m))
Double glazed bay window to front. Wall mounted radiator. Bespoke storage unit with matching small dressing table. Eaves storage with shelving which current owner uses to store shoes and handbags. Alternative Flooring Marley Carpet.
Bedroom Two: (12' 9'' x 10' 9'' (3.88m x 3.27m))
Double glazed window to rear with views over field. Fitted shutter blinds. Built in wardrobes with access to eaves as well to provide more storage.
Bathroom: (13' 0'' x 8' 5'' (3.96m x 2.56m))
Double glazed opaque window to side. Wet room walk in style shower with glass screen and wall mounted Crosswater controls. Freestanding Contemporary bath tub with wall mounted Crosswater mixer taps. Wall mounted sink unit with wall mounted Crosswater mixer taps. Wall mounted WC with Gerberit Flush. Wall mounted vanity/storage unit. Porcelanosa heated towel rail. Porcelanosa tiles to floor and walls. Underfloor heating.
Rear Garden:
60’ long with established shrubs. Views over playing fields. Sandstone Patio. High quality Astro turf. Garden office with power and light
Front Garden/Parking:
Block paved drive with parking for 3 cars.
Property Location
Similar Properties
Semi-detached house For Sale Sidcup Semi-detached house For Sale DA15 Sidcup new homes for sale DA15 new homes for sale Flats for sale Sidcup Flats To Rent Sidcup Flats for sale DA15 Flats to Rent DA15 Sidcup estate agents DA15 estate agents



.png)











