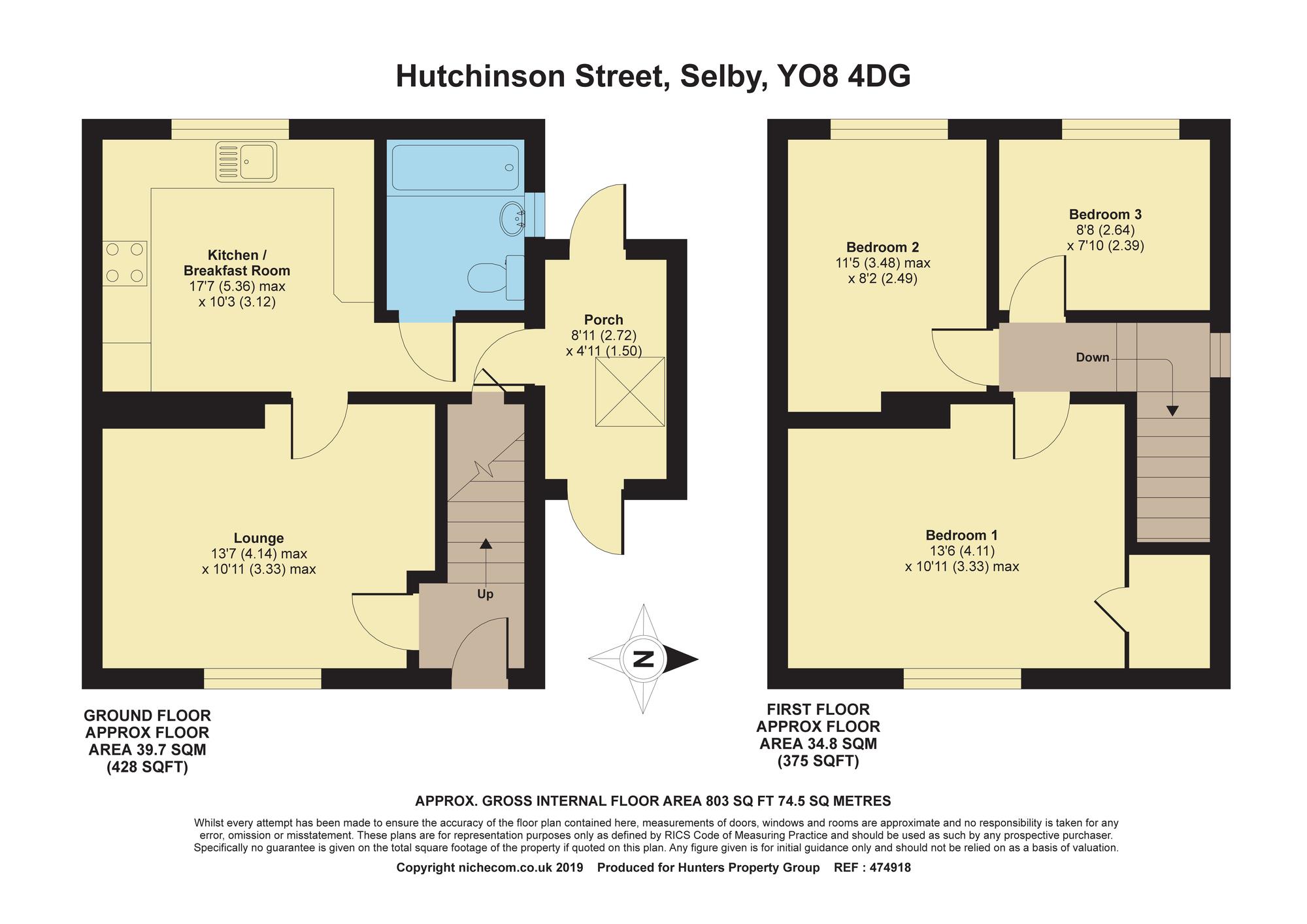3 Bedrooms Semi-detached house for sale in Hutchinson Street, Selby YO8 | £ 120,000
Overview
| Price: | £ 120,000 |
|---|---|
| Contract type: | For Sale |
| Type: | Semi-detached house |
| County: | North Yorkshire |
| Town: | Selby |
| Postcode: | YO8 |
| Address: | Hutchinson Street, Selby YO8 |
| Bathrooms: | 0 |
| Bedrooms: | 3 |
Property Description
No onward chain. Hunters (Selby) offer for sale this three bedroom semi detached property in need of some refurbishment works. The property benefits from a gas central heating system andnUPVC double glazing and briefly comprises an entrance hall, lounge, kitchen/breakfast room, ground floor bathroom. To the first floor are three bedrooms. To the front is a driveway and a gravel area. To the rear is a garden set to lawn with patio area and mature trees. Call Hunters (Selby , seven days a week to book a viewing.
Location
The ancient town of Selby was originally settled during the Roman period, and since then has built a rich and varied history, from battles to the birth of King Henry I. It is constantly expanding, with many residential and commercial developments around the edges of the town, as well as housing redevelopments on the river front. The amenities of the town are comprehensive, including four supermarkets, a hospital, several good schools at primary and secondary level, many pubs and restaurants, along with a bustling high street with its selection of shops. The town is also home to the beautiful Selby Abbey, founded in 1069. Another strong point of Selby is its excellent transport links, with bus links to all of the surrounding towns and cities and direct rail routes to London, Leeds, Manchester and York
direction
Leave Selby via New Millgate, continue straight over at the roundabout onto Flaxley Road, go over the roundabout and at the second roundabout take the second exit onto Johnson Street, turn right onto Hutchinson Street where the property is located on the left hand side identified by our Hunters For Sale Board.
Entrance hall
lounge
4.14m (13' 7") x 3.33m (10' 11")
Adam style fire surround, ceiling coving, picture rail, radiator, window to front elevation.
Kitchen/breakfast room
5.36m (17' 7") x 3.12m (10' 3")
Fitted with a range of base an wall mounted cupboard units with matching preparation surfaces, electric oven, electric hob, extractor fan, plumbing for an automatic washing machine, sink unit, central heating boiler, radiator, window to rear elevation.
Ground floor bathroom
Suite comprising push button w.C., vanity unit housing in-set wash hand basin, panelled bath, extractor fan, radiator, window to rear elevation.
Side porch
2.72m (8' 11") x 1.50m (4' 11")
-
Stairs to first floor
bedroom 1
4.11m (13' 6") x 3.33m (10' 11")
Radiator, window to front elevation.
Bedroom 2
3.48m (11' 5") x 2.49m (8' 2")
Radiator, window to rear elevation.
Bedroom 3
2.64m (8' 8") x 2.39m (7' 10")
Radiator, window to rear elevation.
Outside
To the front is a driveway and a gravel area. To the rear is a garden set to lawn with patio area and mature trees.
Property Location
Similar Properties
Semi-detached house For Sale Selby Semi-detached house For Sale YO8 Selby new homes for sale YO8 new homes for sale Flats for sale Selby Flats To Rent Selby Flats for sale YO8 Flats to Rent YO8 Selby estate agents YO8 estate agents



.png)
