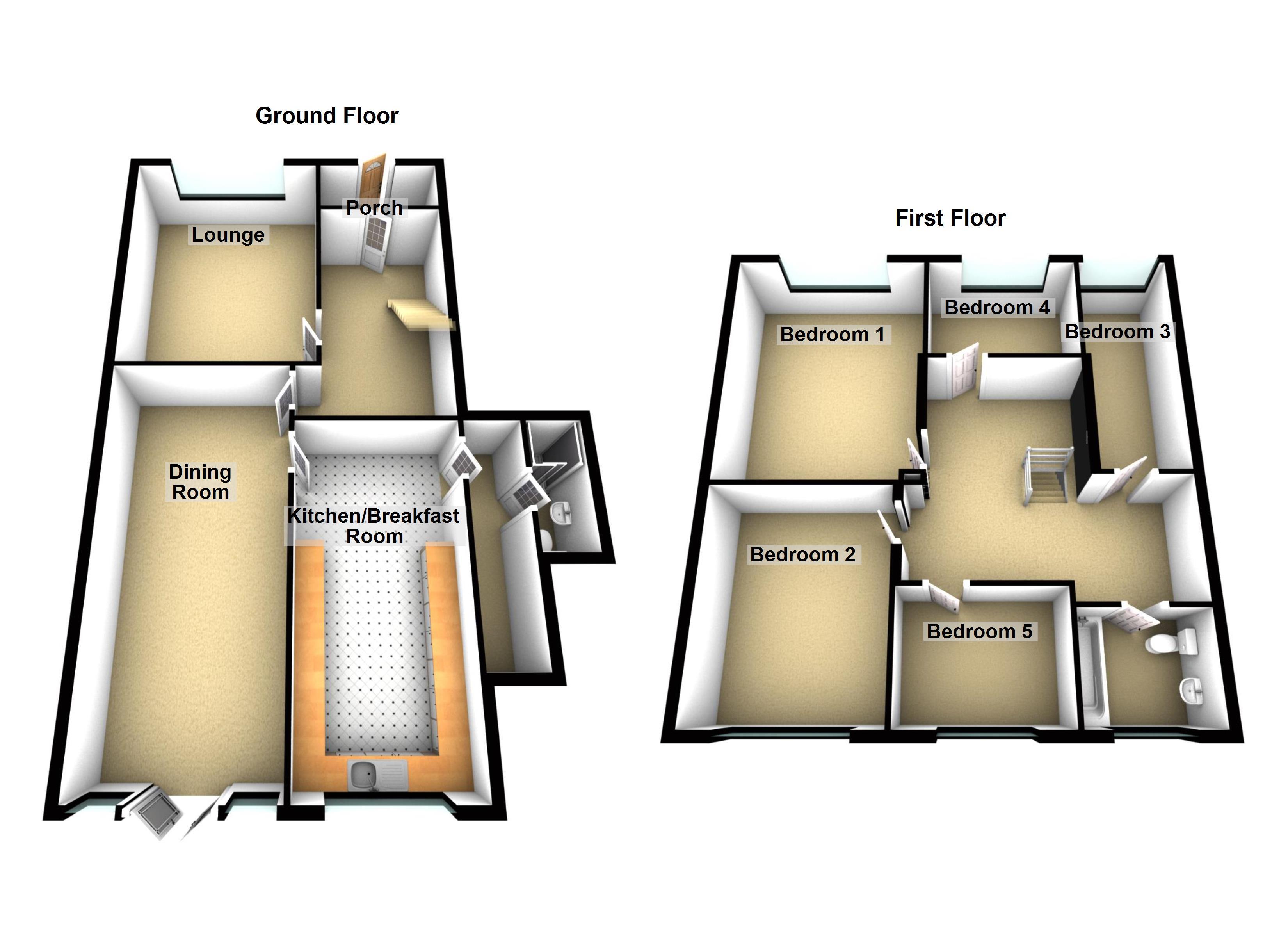5 Bedrooms Semi-detached house for sale in Huxley Road, Welling, Kent DA16 | £ 475,000
Overview
| Price: | £ 475,000 |
|---|---|
| Contract type: | For Sale |
| Type: | Semi-detached house |
| County: | Kent |
| Town: | Welling |
| Postcode: | DA16 |
| Address: | Huxley Road, Welling, Kent DA16 |
| Bathrooms: | 0 |
| Bedrooms: | 5 |
Property Description
This excellent size house will make a fine home for a growing family and can be found on the always sought after Scientist Estate. The accommodation comprises a spacious lounge and extended dining room, plus a kitchen/breakfast room and downstairs shower room. To the first floor there are five bedrooms and the family bathroom. There is gas central heating whilst externally there is a rear garden, a wall enclosed frontage with ample parking and an integral garage. The location is spot on for those with a commuting need as Welling Rail Station is within easy access as are numerous Schools and the High Street shops, restaurants and bars. Please call to view.
Entrance porch
Enclosed entrance porch with hardwood entrance door.
Entrance hall
Half glazed entrance door to hallway with two built in storage cupboards, radiator, carpet.
Lounge
4.80m (15' 9") x 3.78m (12' 5") narrowing to 3.43m (11' 3")
A spacious room with double glazed leaded style bay window to front, two built in mahogany display cabinets, feature fireplace in york-stone surround extending to alcove, radiator, carpet.
Sitting / dining room
7.34m (24' 1") x 3.28m (10' 9")
Double glazed french doors to rear garden, low level alcove storage units, feature fireplace with coal effect fire and with a back boiler, two radiators, carpet.
Kitchen/breakfast room
6.07m (19' 11") x 2.31m (7' 7")
Double glazed window to rear, there is a range of wall and base units incorporating work surfaces with inset sink top and localised wall tiling, mini breakfast bar, there is an integrated oven, hob and extractor fan, tiled floor.
Shower room
Frosted double glazed window to rear, tiled shower cubicle, pedestal wash basin, low flush wc, tiled splash back.
Landing
Access to loft, built in storage cupboard, carpet.
Bedroom one
4.83m (15' 10") x 2.79m (9' 2")
Double glazed leaded window to front, built in mirror fronted wardrobes, radiator, carpet.
Bedroom two
4.01m (13' 2") x 2.57m (8' 5")
Double glazed window to rear, wall to wall range of built in mirror fronted wardrobes, radiator, exposed and painted natural wood flooring.
Bedroom three
4.60m (15' 1") x 1.78m (5' 10")
Double glazed leaded window to front, radiator, laminate flooring.
Bedroom four
2.97m (9' 9") x 2.18m (7' 2")
Double glazed leaded window to front, radiator, laminate flooring.
Bedroom five
2.74m (9' 0") x 2.36m (7' 9")
Double glazed window to rear, built in wardrobe. Radiator, carpet.
Bathroom
2.59m (8' 6") x 1.70m (5' 7")
Frosted double glazed window to rear, panelled bath, wash hand basin inset to vanity unit, low flush wc, radiator.
Rear garden
Mainly laid to lawn, patio area, shrubs and trees, pond.
Garage
There is garage to the side of limited width.
Parking
The frontage is block paved and wall enclosed with off street parking for 2/3 cars.
Room
Property Location
Similar Properties
Semi-detached house For Sale Welling Semi-detached house For Sale DA16 Welling new homes for sale DA16 new homes for sale Flats for sale Welling Flats To Rent Welling Flats for sale DA16 Flats to Rent DA16 Welling estate agents DA16 estate agents



.png)











