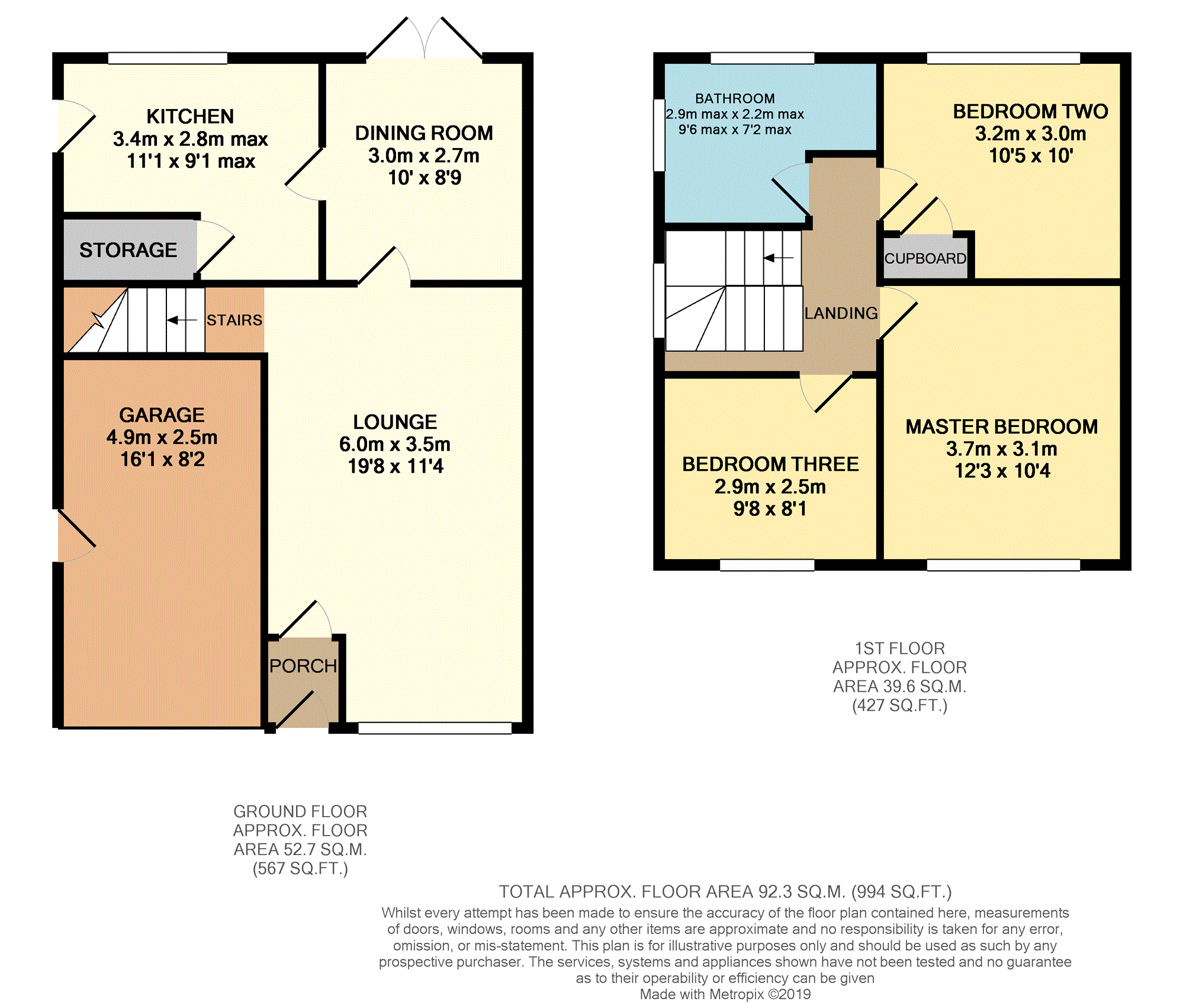3 Bedrooms Semi-detached house for sale in Huxton Green, Hazel Grove SK7 | £ 290,000
Overview
| Price: | £ 290,000 |
|---|---|
| Contract type: | For Sale |
| Type: | Semi-detached house |
| County: | Greater Manchester |
| Town: | Stockport |
| Postcode: | SK7 |
| Address: | Huxton Green, Hazel Grove SK7 |
| Bathrooms: | 1 |
| Bedrooms: | 3 |
Property Description
A well presented three double bedroom semi-detached property located on the Hazel Grove/Bramhall border.
In brief the property comprised entrance porch, lounge, dining room and kitchen. To the first floor are three double bedrooms and a well-appointed family bathroom. Externally there are gardens to the front and rear, driveway and garage.
Huxton Green is conveniently located close to a range of local amenities and transport links. It also sits in the catchment area for a number of popular schools including Laurus Cheadle Hulme and Hazel Grove High School.
Entrance Porch
Entered via a composite front door, alarm access panel and door to:
Lounge
19'8 x 11'4
With double glazed window to front elevation, feature fireplace, radiator, recently fitted Karndean wood floor, stairs to first floor and door to:
Dining Room
10'0 x 8'9
With double glazed French doors to the rear garden, radiator and door to:
Kitchen
11'1 x 9'1 (max)
Fitted with a range of matching wall and base units with complimentary worktops over, stainless steel sink and drainer with mixer tap over, integrated hob and oven, built-in fridge and freezer, space for washing machine and tumble dryer. Under-stairs storage cupboard, double glazed window to rear elevation and uPVC door to side elevation.
First Floor Landing
With double glazed window to side elevation and access to:
Master Bedroom
12'3 x 10'4
With double glazed window to front elevation, built-in wardrobes, radiator.
Bedroom Two
10'5 x 10' (into wardrobe)
With double glazed window to rear elevation, fitted wardrobe, storage cupboard, radiator.
Bedroom Three
9'8 x 8'1
With double glazed window to front elevation, fitted wardrobe, radiator.
Bathroom
9'6 (max) x 7'2 (max)
Fitted with a matching suite comprising panelled bath with mixer tap over, pedestal hand basin, low level WC and double shower unit with rain shower over. Opaque double glazed windows to rear and side elevations.
Outside
To the front of the property is a lawned garden and driveway leading to the garage, there is access to the side of the property with a side door into the garage which has power and lighting.
To the rear of the property is a private garden which is mainly laid to lawn with a patio area perfect for al fresco dining.
Property Location
Similar Properties
Semi-detached house For Sale Stockport Semi-detached house For Sale SK7 Stockport new homes for sale SK7 new homes for sale Flats for sale Stockport Flats To Rent Stockport Flats for sale SK7 Flats to Rent SK7 Stockport estate agents SK7 estate agents



.png)











