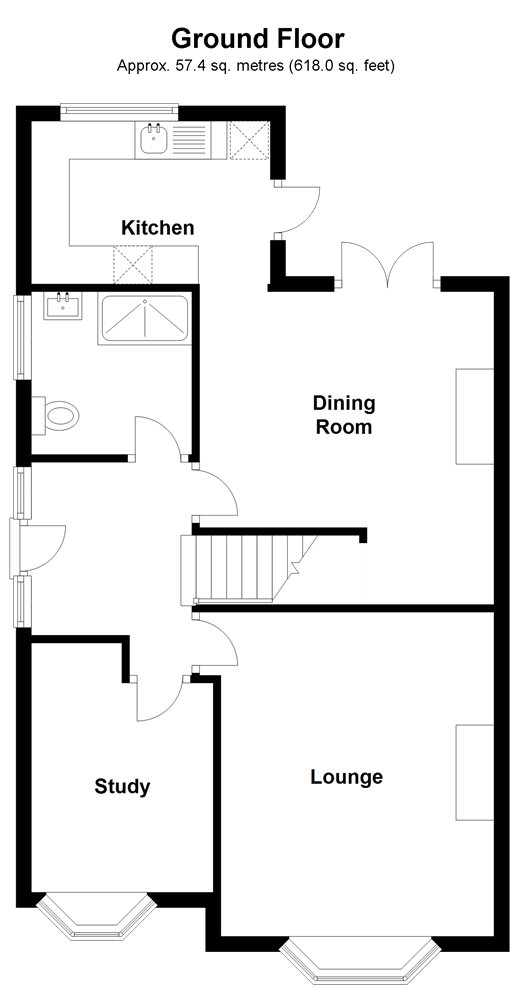3 Bedrooms Semi-detached house for sale in Hyde Road, Maidstone, Kent ME16 | £ 264,500
Overview
| Price: | £ 264,500 |
|---|---|
| Contract type: | For Sale |
| Type: | Semi-detached house |
| County: | Kent |
| Town: | Maidstone |
| Postcode: | ME16 |
| Address: | Hyde Road, Maidstone, Kent ME16 |
| Bathrooms: | 2 |
| Bedrooms: | 3 |
Property Description
Purchasing this property with A lifetime lease
This property is offered at a reduced price for people aged over 60 through Homewise´s Home for Life Plan. Through the Home for Life Plan, anyone aged over sixty can purchase a lifetime lease on this property which discounts the price from its full market value. The size of the discount you are entitled to depends on your age, personal circumstances and property criteria and could be anywhere between 8.5% and 59% from the property´s full market value. The above price is for guidance only. It is based on our average discount and would be the estimated price payable by a 69-year-old single male. As such, the price you would pay could be higher or lower than this figure.
For more information or a personalised quote, just give us a call. Alternatively, if you are under 60 or would like to purchase this property without a Home for Life Plan at its full market price of £400,000, please contact Ward & Partners.
Property description
This 1930’s Cox’s brothers built home has been traditionally extended to the first floor to provide in particular three double bedrooms and a bathroom, bringing its accommodation up to a more modern arrangement for your family to reside.
At the same time the ground floor now offers a study or fourth bedroom should you require and two large living rooms that are ideal for both entertaining family & friends or simply to allow ample space to relax unwind.
The fitted kitchen sits neatly to the rear of the property and enjoys the back drop of the rear garden which will be ideal if you are required to keep one eye on the kids playing whilst your prepare the daily meals.
Located in the Allington suburb will draw natural interest due to the proximity to a wide range of local primary & secondary schools to cater for all your educational requirements as well as offer a leafy green environment in which to raise your family.
Ample parking is provided by way of a drive to the side and with manageable gardens to the front & rear any green fingered types have perhaps a blank canvass in which to work with to make your own mark.
Room sizes:
- Ground floor
- Entrance Hall
- Study/Bedroom 4 10'8 x 7'8 (3.25m x 2.34m)
- Lounge 13'10 x 11'8 (4.22m x 3.56m)
- Shower Room
- Dining Room 13'4 x 12'5 (4.07m x 3.79m)
- Kitchen 10'2 x 6'8 (3.10m x 2.03m)
- First floor
- Landing
- Bedroom 1 14'0 x 11'8 (4.27m x 3.56m)
- Bedroom 2 13'7 x 7'0 (4.14m x 2.14m)
- Bedroom 3 14'8 x 7'5 (4.47m x 2.26m)
- Bathroom
- Outside
- Front Garden
- Rear Garden
- Off Street Parking
The information provided about this property does not constitute or form part of an offer or contract, nor may be it be regarded as representations. All interested parties must verify accuracy and your solicitor must verify tenure/lease information, fixtures & fittings and, where the property has been extended/converted, planning/building regulation consents. All dimensions are approximate and quoted for guidance only as are floor plans which are not to scale and their accuracy cannot be confirmed. Reference to appliances and/or services does not imply that they are necessarily in working order or fit for the purpose. Suitable as a retirement home.
Property Location
Similar Properties
Semi-detached house For Sale Maidstone Semi-detached house For Sale ME16 Maidstone new homes for sale ME16 new homes for sale Flats for sale Maidstone Flats To Rent Maidstone Flats for sale ME16 Flats to Rent ME16 Maidstone estate agents ME16 estate agents



.png)








