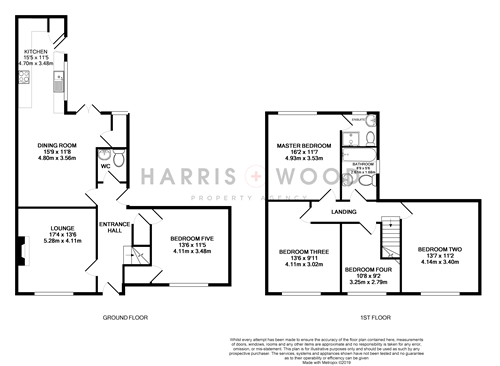5 Bedrooms Semi-detached house for sale in Hythe Hill, Colchester CO1 | £ 350,000
Overview
| Price: | £ 350,000 |
|---|---|
| Contract type: | For Sale |
| Type: | Semi-detached house |
| County: | Essex |
| Town: | Colchester |
| Postcode: | CO1 |
| Address: | Hythe Hill, Colchester CO1 |
| Bathrooms: | 0 |
| Bedrooms: | 5 |
Property Description
A truly stunning five bedroom family home perfectly located just outside Colchester Town Centre. With an array of shops, restaurants and the Town train station close by, you really can have it all! Finished to a high specification throughout, this makes the perfect home for the professional.
Arranged over two floors, the impressive accommodation is presented to an exceptional standard throughout with contemporary style decor and high spec fixtures and fittings. The ground floor begins with the light and airy entrance hall, perfect for the busy family, a tiled floor means you can leave those muddy shoes at the door. The spacious sitting room located towards the front of the house really makes the perfect base to relax after a days work! The high spec kitchen is ideal for the family to gather and well fitted with ample storage and benefits from a range of appliances. Patio doors lead to the large rear garden and decked area, al fresco dining will become the norm in the summer months. There is also an outbuilding for ample storage and side access from the front, enough to park your car! The ground floor is also home to a large double bedroom, storage area and ground floor cloakroom. On the first floor, the spacious master bedroom is a wonderful sanctuary for Mum and Dad and benefits from a modern ensuite shower room. The third double bedroom is another generously sized room and there is a further double and good sized single bedroom on this floor. The second floor is also home to a modern fitted family bathroom, perfect for the bath lover! Externally there is a driveway a paved front garden with gating to separate you from the street.
Entrance hall
Stairs to first floor, radiator, tiled flooring, doors to;
Lounge
17' 4" x 13' 6" (5.28m x 4.11m) Double glazed window to front, radiator, fireplace
Dining room
15' 9" x 11' 8" (4.80m x 3.56m) Tiled flooring, vertical radiator & radiator, door to inner hall, double glazed doors to rear, storage cupboard, open to
Kitchen
15' 5" x 7' 11" (4.70m x 2.41m) Range of fitted base and eye level units, space for appliances, tiled splashbacks, double glazed window and door to rear, tiled flooring, storage cupboard
Bedroom five
13' 6" x 11' 5" (4.11m x 3.48m) Double glazed window, radiator, storage cupboard
WC
Low-level WC, wash hand basin, radiator, double glazed window to side,
Landing
Stairs to second floor, doors to;
Master bedroom
16' 2" x 11' 7" (4.93m x 3.53m) Double glazed window to rear, radiator, door to;
En-suite
Low- level WC, wash hand basin, shower cubicle, double glazed window to rear, radiator,
Bedroom two
13' 7" x 11' 2" (4.14m x 3.40m) Double glazed window to front, radiator,
Bedroom three
13' 6" x 9' 11" (4.11m x 3.02m) Double glazed window to front, radiator,
Bedroom four
10' 8" x 9' 2" (3.25m x 2.79m) Double glazed window to front, radiator,
Bathroom
8' 9" x 5' 6" (2.67m x 1.68m) Low-level WC, wall hung wash hand basin, tiled bath, fully tiled walls and flooring, double glazed window to side,
Rear garden
Enclosed by panel fencing with side access, predominately laid to lawn, patio area and raised decking area, outbuilding providing storage,
Front of the property
Driveway providing off road parking
Property Location
Similar Properties
Semi-detached house For Sale Colchester Semi-detached house For Sale CO1 Colchester new homes for sale CO1 new homes for sale Flats for sale Colchester Flats To Rent Colchester Flats for sale CO1 Flats to Rent CO1 Colchester estate agents CO1 estate agents



.png)










