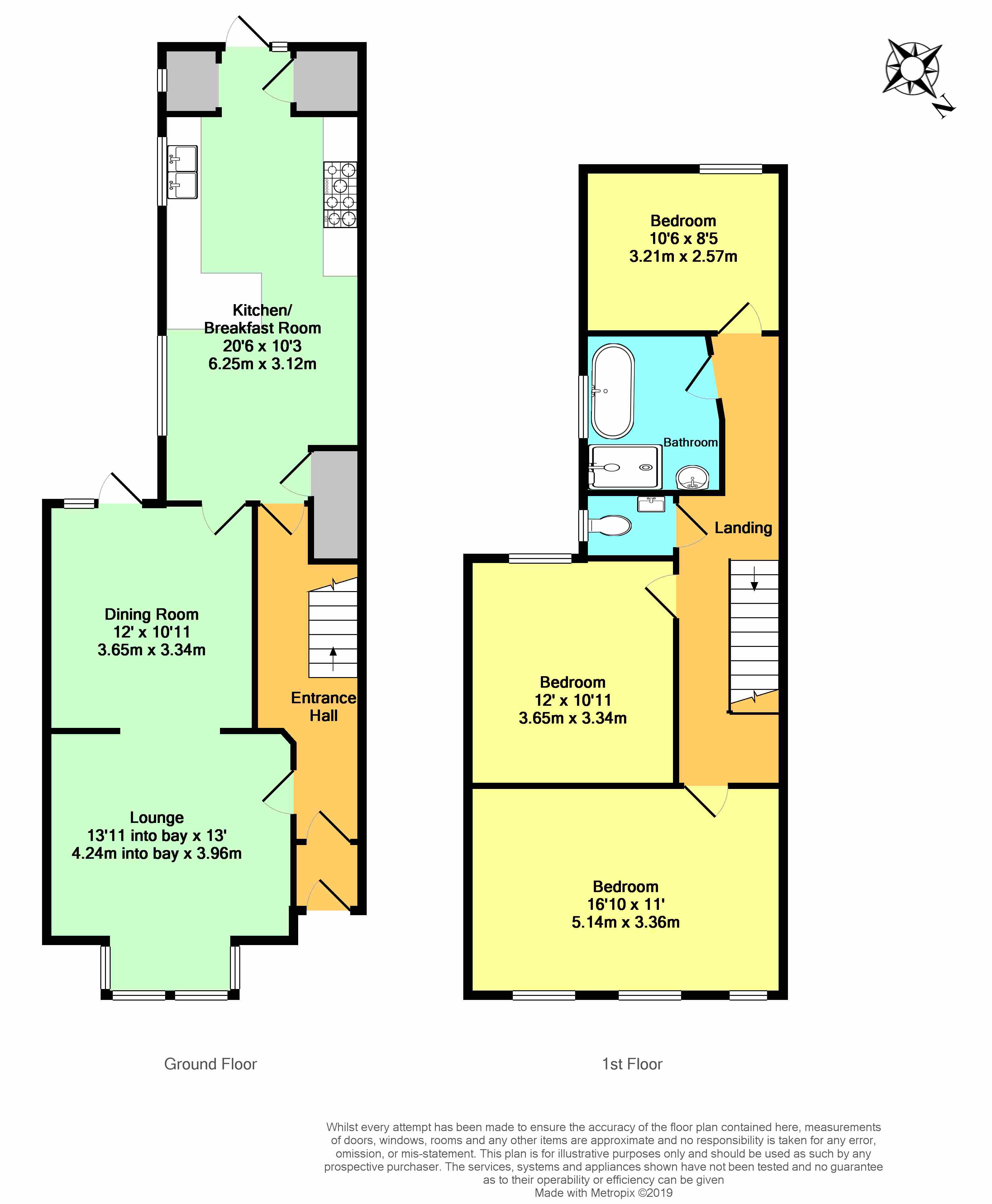3 Bedrooms Semi-detached house for sale in Hythe Road, Ashford TN24 | £ 335,000
Overview
| Price: | £ 335,000 |
|---|---|
| Contract type: | For Sale |
| Type: | Semi-detached house |
| County: | Kent |
| Town: | Ashford |
| Postcode: | TN24 |
| Address: | Hythe Road, Ashford TN24 |
| Bathrooms: | 1 |
| Bedrooms: | 3 |
Property Description
They don't build them like this anymore.
Believed to date from around 1884 with large rooms, high ceilings, character features, large garden (with southerly aspect), loads of parking, plus a 6.5m x 3.8m garage, delightful kerb appeal and a great location this property should be ticking most of your boxes!
Let's tell you more.
From the moment you cross the threshold into the deep and welcoming entrance hall you know you are in a large family home.
The lounge has a full height bay window as well as a delightful cast iron wood burner set on a marble hearth and the open aspect to the dining room really adds to the feel of space.
For those who love to entertain what better place than the 20'6" x 10'3" kitchen / breakfast room, complete with Range style oven, more than enough room for a large table and chairs, not to mention the very useful pantry cupboards.
Upstairs you will discover three good sized bedrooms the master measures a generous 16'10" x 11'0" and the bathroom not only has a roll top bath but a double shower cubicle as well.
It's not only the home that suits entertaining the garden does as well, with a secluded eating area along with established lawn and mature planting, coupled with the southerly aspect this is a garden to enjoy in those warm summer months.
With parking and garage to the rear (accessed from Mabledon Avenue) coupled with the location within a short walk from Norton Knatchbull Grammar School, The North School and Ashford town centre with the fast rail connections to London St Pancras, you should place this super home high on your viewing list.
Door to
Entrance Hall
Lounge
13'11" into bay x 13'0"
Dining Room
12'0" x 10'11"
Kitchen / Breakfast Room
20'6" x 10'3"
Stairs to First Floor
Bedroom One
16'11" x 11'0"
Bedroom Two
12'0" x 10'11"
Bedroom Three
10'6" x 8'6"
Bathroom
Roll Top Bath
Double Shower Cubicle
Separate Cloakroom
Garden to Rear with access to
Garage plus addition Parking
Property Location
Similar Properties
Semi-detached house For Sale Ashford Semi-detached house For Sale TN24 Ashford new homes for sale TN24 new homes for sale Flats for sale Ashford Flats To Rent Ashford Flats for sale TN24 Flats to Rent TN24 Ashford estate agents TN24 estate agents



.png)











