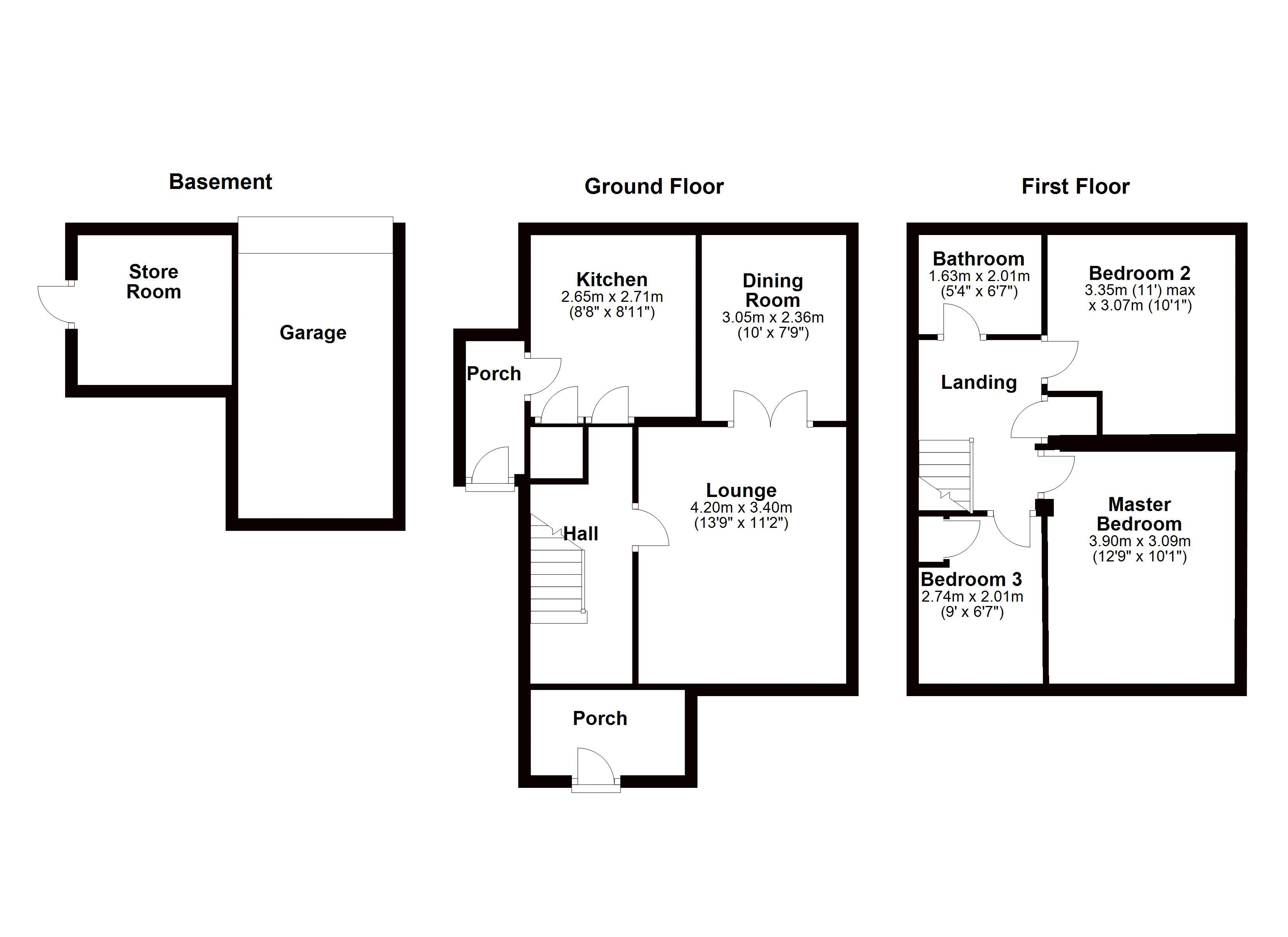3 Bedrooms Semi-detached house for sale in Ighten Road, Burnley BB12 | £ 130,000
Overview
| Price: | £ 130,000 |
|---|---|
| Contract type: | For Sale |
| Type: | Semi-detached house |
| County: | Lancashire |
| Town: | Burnley |
| Postcode: | BB12 |
| Address: | Ighten Road, Burnley BB12 |
| Bathrooms: | 1 |
| Bedrooms: | 3 |
Property Description
Terrific three bedroom semi | sought after ightenhill location | outstanding views to the rear | gardens front and rear | off road parking and garage | kitchen with integrated appliances | With superb unobstructed views towards Pendle Hill, Duckworths are delighted to introduce this three bedrooms family home to the market.
Always popular with first and second time buyers, the property is situated in popular Ightenhill with parks and schools within walking distance as well as excellent access to the motorway and neighbouring countryside.
To the ground floor is an entrance porch which leads to a hallway with stairs to the first floor, a lounge with double doors to the dining area, a kitchen with integrated appliances and a side porch. To the first floor are two double bedrooms, a larger than average third bedroom and a family bathroom. There is access to the boarded loft via a drop down ladder from the landing.
To the rear of the house, at basement level is a garage and a further store room which has light and power.
Outside the house has an established front garden with a lawn and border planting and to the rear is a second lawned area with raised beds and a landscaped driveway.
Early viewings are absolutely essential and can be arranged through our Burnley office.
Entrance
UPVC double glazed door provides access to the porch and a further timber and glazed door leads into the entrance hallway.
Hallway
Wood effect flooring, central heated radiator, thermostat panel and staircase to the first floor accommodation.
Lounge (13' 9'' x 11' 2'' (4.19m x 3.40m))
UPVC double glazed window to front elevations, central heated radiator, living flame coal effect gas fire in a chrome surround and granite hearth, ceiling coving and double doors opening to the dining room.
Dining Room (10' 0'' x 7' 9'' (3.05m x 2.36m))
Central heated radiator, coving to the ceiling, uPVC double glazed window with outstanding open views to the rear.
Kitchen (8' 8'' x 8' 11'' (2.64m x 2.72m))
Fitted kitchen units with integrated cupboards, drawers and shelves in white gloss with contrasting laminate work surfaces, metro styled tiled splash backs, integrated dish washer, fridge, freezer, plumbing for washing machine, stainless steel oven with ceramic hob, stainless steel extractor hood, uPVC double glazed window to rear elevation, under stairs storage and side door leading to the utility room.
Utility Room
UPVC double glazed window and door providing access to the rear.
First Floor Landing
Loft access via pull down ladder, uPVC double glazed window to side elevation and storage cupboard.
Master Bedroom (12' 9'' x 10' 1'' (3.88m x 3.07m))
Central heated radiator and uPVC double glazed window to front elevation.
Bedroom 2 (11' 0'' x 10' 1'' (3.35m x 3.07m))
UPVC double glazed window and central heated radiator.
Bedroom 3 (9' 0'' x 6' 7'' (2.74m x 2.01m))
Central heated radiator, uPVC double glazed window and useful over stairs storage.
Bathroom (5' 4'' x 6' 7'' (1.62m x 2.01m))
White three piece suite with WC, pedestal wash basin, panel bath with shower mounted over, vinyl flooring, fully tiled elevations, chrome central heated towel rail, frosted uPVC double glazed window to the rear and wall mounted boiler.
Externally
To the front of the property is on street parking and gated pathway leading to the front of the house, the front garden is mainly laid to lawn with raised flowerbeds with a perimeter hedge. To the rear of the property is off road parking for a minimum of three vehicles, lawned garden and an area to grow fruit and vegetables, the driveway leads to an undercroft garage and an outside storage room with further potential to develop.
Property Location
Similar Properties
Semi-detached house For Sale Burnley Semi-detached house For Sale BB12 Burnley new homes for sale BB12 new homes for sale Flats for sale Burnley Flats To Rent Burnley Flats for sale BB12 Flats to Rent BB12 Burnley estate agents BB12 estate agents



.png)











