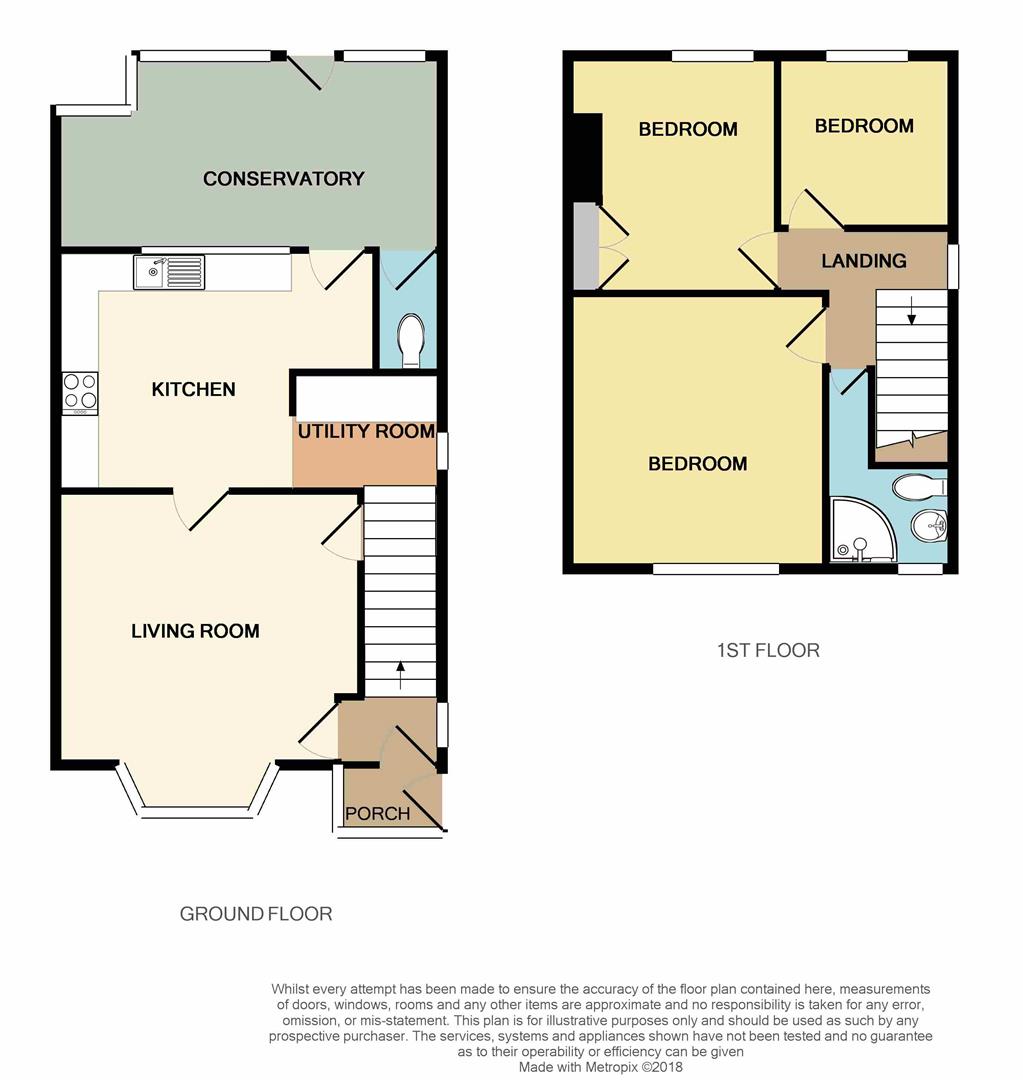3 Bedrooms Semi-detached house for sale in Ilkeston Road, Stapleford, Nottingham NG9 | £ 189,950
Overview
| Price: | £ 189,950 |
|---|---|
| Contract type: | For Sale |
| Type: | Semi-detached house |
| County: | Nottingham |
| Town: | Nottingham |
| Postcode: | NG9 |
| Address: | Ilkeston Road, Stapleford, Nottingham NG9 |
| Bathrooms: | 1 |
| Bedrooms: | 3 |
Property Description
A traditional bay fronted three bedroom semi detached house, sitting on a generous garden plot with ample off-street parking to the front and an approximately 120ft garden to the rear. Other benefits include a recently refitted gas fired central heating combination boiler, predominantly double glazed accommodation and a refitted shower room. Ideal for first time buyers and families alike, we highly recommend an internal viewing.
Robert ellis are pleased to bring to the market this traditional bay fronted three bedroom semi detached house, benefiting from views over ilkeston road recreation field to the front and an approximately 125ft rear garden.
Other benefits to the property include a recently refitted gas fired central heating combination boiler and gated off-street parking to the front.
The internal accommodation comprises entrance lobby to entrance hall, living room, utility room, kitchen, conservatory and w.C. To the ground floor. The first floor landing then provides access to three bedrooms and a shower room.
The property would ideally suit first time buyers or young families alike as it is situated within close proximity of excellent commuter roads such as the A52 for Nottingham and Derby, junction 25 of the M1 Motorway and the Nottingham Express Tram terminus situated at Bardill's roundabout. There is also easy access to a variety of well respected schooling and a range of national and independent retailers within the nearby towns of Stapleford and Beeston.
The property is situated within easy access of the open space of both Bramcote Hills Park and Ilkeston Road Recreation Field and is also situated within walking distance of the recently opened Co-operative food store on Hickings Lane.
We highly recommend an internal viewing.
Entrance Lobby (1.56 x 1.14 (5'1" x 3'8"))
UPVC panel and double glazed front entrance door, double glazed windows to the front and side, laminate flooring, panel and stained glass door to the hall.
Entrance Hall (1.21 x 1.19 (3'11" x 3'10"))
Double glazed window to the side, radiator, telephone point, coving, dado rail, laminate flooring and stairs to first floor.
Lounge (4.18 x 4.12 (13'8" x 13'6"))
Walk-in double glazed bay window to the front, two radiators, coving, useful understairs storage cupboard with lighting which also houses the Smart electricity meter, t.V. And telephone points.
Kitchen (4.16 x 3.29 (13'7" x 10'9"))
Equipped with a range of matching fitted base and wall storage cupboards with roll top work surfaces. Inset 1½ bowl sink and drainer with central mixer tap, tiled splashbacks, space for free-standing cooker, integrated fridge/freezer, plumbing for washing machine. Wine rack, radiator, window to rear, door to conservatory and opening to:
Utility Room (1.93 x 1.62 (6'3" x 5'3"))
Housing the recently fitted wall mounted gas fired central heating combination boiler (for central heating and hot water.) Double glazed window to the side, roll top work surface space extractor fan and mains lighting. Plumbing and space for washing machine.
Conservatory (5.11 x 2.82 (16'9" x 9'3"))
UPVC double glazed construction with double glazed door leading to the rear garden. Laminate flooring, wall light points and door to:
Separate W.C.
Low flush w.C. And laminate flooring.
First Floor Landing
Double glazed window to the side, coving, dado rail, access to the loft space via a pull-down ladder. The loft is insulated, boarded and has a lighting point.
Bedroom 1 (3.66 x 2.97 (12'0" x 9'8"))
Double glazed window to the front with views over the adjacent park and radiator.
Bedroom 2 (3.31 x 2.67 (10'10" x 8'9"))
Double glazed window to the rear, radiator, coving and fitted double storage wardrobe.
Bedroom 3 (2.37 x 2.33 (7'9" x 7'7"))
Double glazed window overlooking the rear garden, radiator and coving.
Shower Room (2.37 max x 2.33 (7'9" max x 7'7"))
Recently fitted white three piece suite comprising corner shower cubicle with mains fed shower and additional hand-held shower attachment, wash hand basin with waterfall style mixer tap and push-flush w.C. Double glazed window to the front, mirror fronted bathroom cabinet, chrome heated ladder towel radiator, spotlights and coving.
Outside
To the front of the property is a gated driveway providing off-street parking for several cars, low maintenance gravelled area with a range of planted mature bushes and shrubbery. Side access leading to the rear. The rear garden extends to approximately 120 ft comprising a generous shaped lawned section with well stocked planted flower beds housing a variety of mature and specimen bushes, shrubs, trees and plants. There is a paved pathway providing access to the rear part of the garden where a timber storage shed can be found. There is also an external lighting point and water tap.
Directional Note
From our Stapleford branch on Derby Road, proceed to The Roach traffic lights turning left onto Church Street. At the bend in the road turn right onto Hickings Lane and proceed past the entrance to the park. Upon reaching the mini roundabout after the o-operative superstore, turn left onto Ilkeston Road. The property can then be found clearly identified by our For Sale board on the right hand side.
Ref: 5298NH
A traditional bay fronted three bedroom semi detached house
Property Location
Similar Properties
Semi-detached house For Sale Nottingham Semi-detached house For Sale NG9 Nottingham new homes for sale NG9 new homes for sale Flats for sale Nottingham Flats To Rent Nottingham Flats for sale NG9 Flats to Rent NG9 Nottingham estate agents NG9 estate agents



.png)











