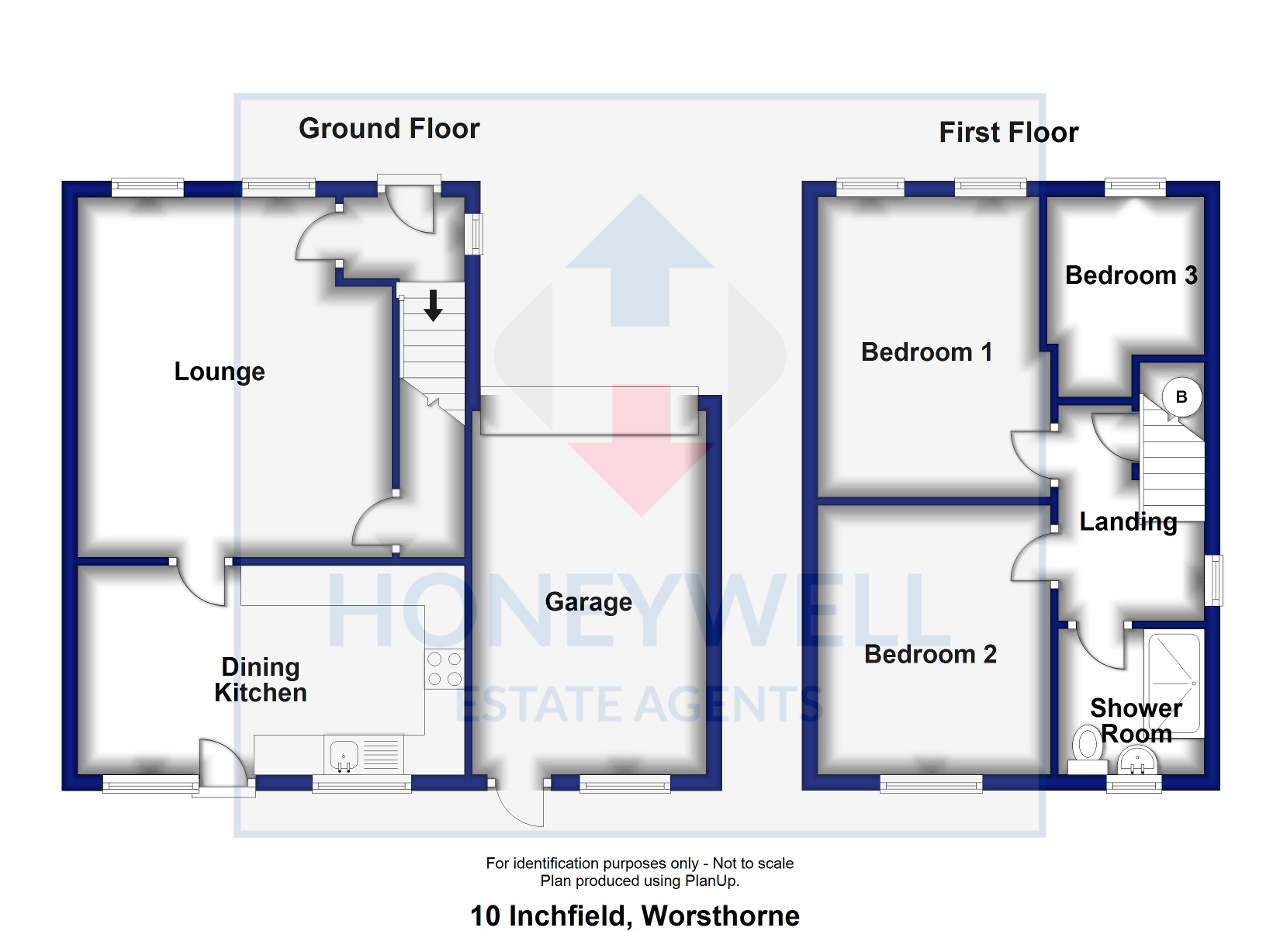3 Bedrooms Semi-detached house for sale in Inchfield, Worsthorne, Lancashire BB10 | £ 164,950
Overview
| Price: | £ 164,950 |
|---|---|
| Contract type: | For Sale |
| Type: | Semi-detached house |
| County: | Lancashire |
| Town: | Burnley |
| Postcode: | BB10 |
| Address: | Inchfield, Worsthorne, Lancashire BB10 |
| Bathrooms: | 0 |
| Bedrooms: | 3 |
Property Description
A semi-detached house situated in the desirable village of Worsthorne, which has two public houses, primary school and offers excellent access to the open countryside. This three bedroom property has a spacious lounge with feature fireplace, dining kitchen with granite working surfaces, three piece shower room and glazed door opening onto the rear garden.
Externally the property has a drive for two cars leading to an attached single garage, front garden with lawn and a good-sized enclosed rear garden with patio and lawn. Other benefits include gas central heating, PVC double glazing, PVC soffit and fascias and oak internal doors on the ground floor. Viewing is recommended.
Location: On entering Worsthorne from the Burnley/Pike Hill direction along Brownside Road, turn left in the village centre onto Extwistle Road and after 300 yards turn right into Inchfield.
Ground Floor
Entrance hall
Through PVC front door, window to side elevation, gas and electric meter cupboard, staircase off to the first floor and half-glazed oak door leading to:
Lounge
3.9m x 4.5m (12"11" x 14"10"); with coved cornicing, two windows to front elevation, television point, BT telephone point, feature modern fireplace with marble hearth and surround housing electric fire, understairs storage cupboard and half-glazed oak door to:
Dining kitchen
4.9m x 2.6m (15"11" x 8"7"); a range of fitted wall and base units with complementary granite work surface and tiled splashback, one bowl sink unit with mixer tap, gas cooker, plumbing for washing machine, space for under counter fridge and freezer.
Dining area: With picture window and glazed PVC door to rear garden.
First Floor
Landing
With coved cornicing, window to side, loft access and overstairs storage cupboard housing Vaillant combination central heating boiler.
Bedroom one
3.8m x 2.8m opening to 2.9m (12"4" x 9"1" opening to 9"7"); with two windows to front elevation and coved cornicing.
Bedroom two
3.4m x 2.9m (11"3" x 9"7"); with coved cornicing.
Bedroom three
2.0m x 2.4m max (6"8" x 7"10" max); with coved cornicing.
Shower room
Three piece suite comprising low suite w.C. With push button flush, pedestal washbasin with chrome taps, walk-in shower with fitted Mira electric shower and part-tiled walls.
Exterior
Outside
Front garden is laid to lawn with planting borders, Tarmacadam driveway providing parking for two cars leading to single attached garage 4.6m x 2.9m (15" x 9"7"); with up-and-over door, power and light and personal door and window to rear. Enclosed rear garden with paved patio, good-sized lawn with planting borders, timber boundary fence, cold water tap and exterior light.
Heating: Gas fired hot water central heating system complemented by sealed unit double glazing in PVC frames and the property has PVC soffits and fascias.
Services: Mains water, electricity, gas and drainage are connected.
Tenure: We are informed by the owners that the property is freehold.
Council tax band C.
EPC: The energy efficiency rating for this property is C.
Viewing: By appointment with our office.
Property Location
Similar Properties
Semi-detached house For Sale Burnley Semi-detached house For Sale BB10 Burnley new homes for sale BB10 new homes for sale Flats for sale Burnley Flats To Rent Burnley Flats for sale BB10 Flats to Rent BB10 Burnley estate agents BB10 estate agents



.png)











