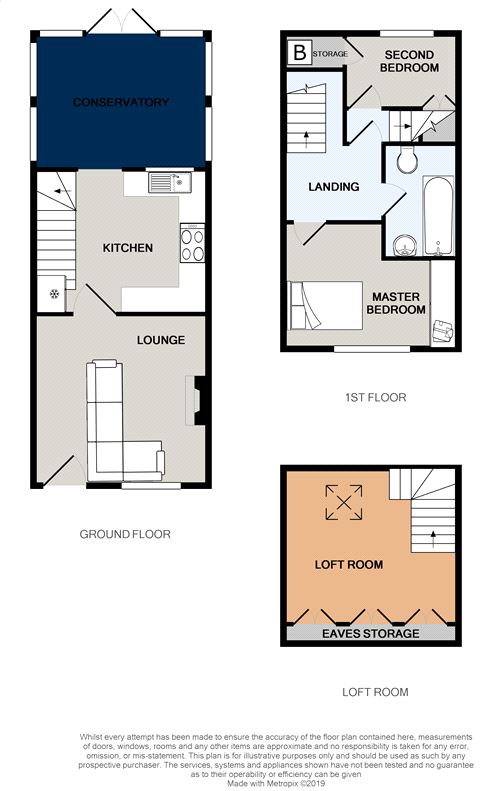2 Bedrooms Semi-detached house for sale in Ingersley Road, Bollington, Macclesfield, Cheshire SK10 | £ 259,950
Overview
| Price: | £ 259,950 |
|---|---|
| Contract type: | For Sale |
| Type: | Semi-detached house |
| County: | Cheshire |
| Town: | Macclesfield |
| Postcode: | SK10 |
| Address: | Ingersley Road, Bollington, Macclesfield, Cheshire SK10 |
| Bathrooms: | 0 |
| Bedrooms: | 2 |
Property Description
**Semi Detached Cottage**Stunning Interior**Private South Facing Garden**
Located in a highly desirable area of Bollington and tucked away on the edge of The Peak District lies an opportunity to purchase a quintessential stone cottage that is presented to exacting standards throughout with spacious rooms and high ceilings. Internally the property comprises; lounge with an inset multi fuel stove, a high gloss handless modern fitted kitchen with a breakfast bar, and a modern fully glazed conservatory with reflective glass and patio doors opening onto an elevated decked seating area overlooking the garden. To the first floor there are two bedrooms alongside a modern bathroom with an open staircase that provides access to the loft which is currently used as a child's bedroom. Externally to the rear there is a private enclosed garden which enjoys a southerly aspect with a raised decked seating area and a substantial paved patio, timber shed and storage area under the decking. There is also side gate providing a right of access through the neighbouring garden. Internal viewings are highly recommended so please call Harvey Scott on Ground Floor
Lounge
12' 9" x 13' (3.89m x 3.96m) Wooden door and wooden double glazed window to front elevation, inset multi fuel stove with stone hearth, feature stone work and timber lintel. Wall mounted lighting, two column radiators, recessed cupboard and shelving, exposed beamed ceiling and solid oak flooring.
Breakfast Kitchen
10' 9" x 13' 2" (3.28m x 4.01m) Contemporary handless high gloss kitchen, range of wall and base units complimented by white high gloss laminate worktops surface, mounted stainless steel sink with drainer and mixer tap, four ring induction hob, double oven with grill and concealed extractor hood over, integrated aeg microwave with plumbing and space for washing machine. Centre ceiling light, column radiator, double glazed port hole window to side elevation, under counter lighting, under stairs storage, solid oak flooring, stairs to first floor and doorway to conservatory.
Conservatory / Dining Room
10' 1" x 11' 6" (3.07m x 3.51m) Double glazed uPVC conservatory with floor to ceiling glazed windows to three sides and French patio doors opening onto a raised decked seating area. Industrial wall light fitting, electric under floor heating, TV point, power points and glazed ceiling with reflective glass.
First Floor
Landing
4' 5" x 5' 8" (1.35m x 1.73m) Ceiling light, loft hatch, radiator and stairs to loft space.
Master Bedroom
11' 5" x 12' 9" (3.48m x 3.89m) max in to wardrobes. Wooden double glazed window to front elevation, ceiling light, radiator, built in wardrobes with sliding doors, drawers and shelving.
Second Bedroom
5' 2" x 9' 8" (1.57m x 2.95m) Wooden double glazed window to rear elevation, centre ceiling light, radiator, under stairs storage, cupboard with louvre door and bulk head storage cupboard housing combination boiler.
Bathroom
7' 4" x 6' 6" (2.24m x 1.98m) Modern white suite comprising of inset bath with tiled panelling, chrome mixer tap, over thermostatic shower and glass screen, low level WC and vanity sink unit with chrome mixer tap and partially tiled walls to splash backs. Inset ceiling spot lights, extractor fan, period style chrome heated radiator, tiled flooring and vertical storage cabinet.
Second Floor
Loft
12' 6" x 12' 9" (3.81m x 3.89m) Velux window to rear elevation, eaves storage, exposed beams, radiator and inset ceiling spot lights.
External
Garden
Lovely South facing garden benefitting from raised decked seating area with balustrade and steps leading down to a private garden mainly laid to flags. Stone walling and raised beds, shed with power and light, storage area under decked area, gate to side providing right of access through neighbours garden.
Property Location
Similar Properties
Semi-detached house For Sale Macclesfield Semi-detached house For Sale SK10 Macclesfield new homes for sale SK10 new homes for sale Flats for sale Macclesfield Flats To Rent Macclesfield Flats for sale SK10 Flats to Rent SK10 Macclesfield estate agents SK10 estate agents



.png)











